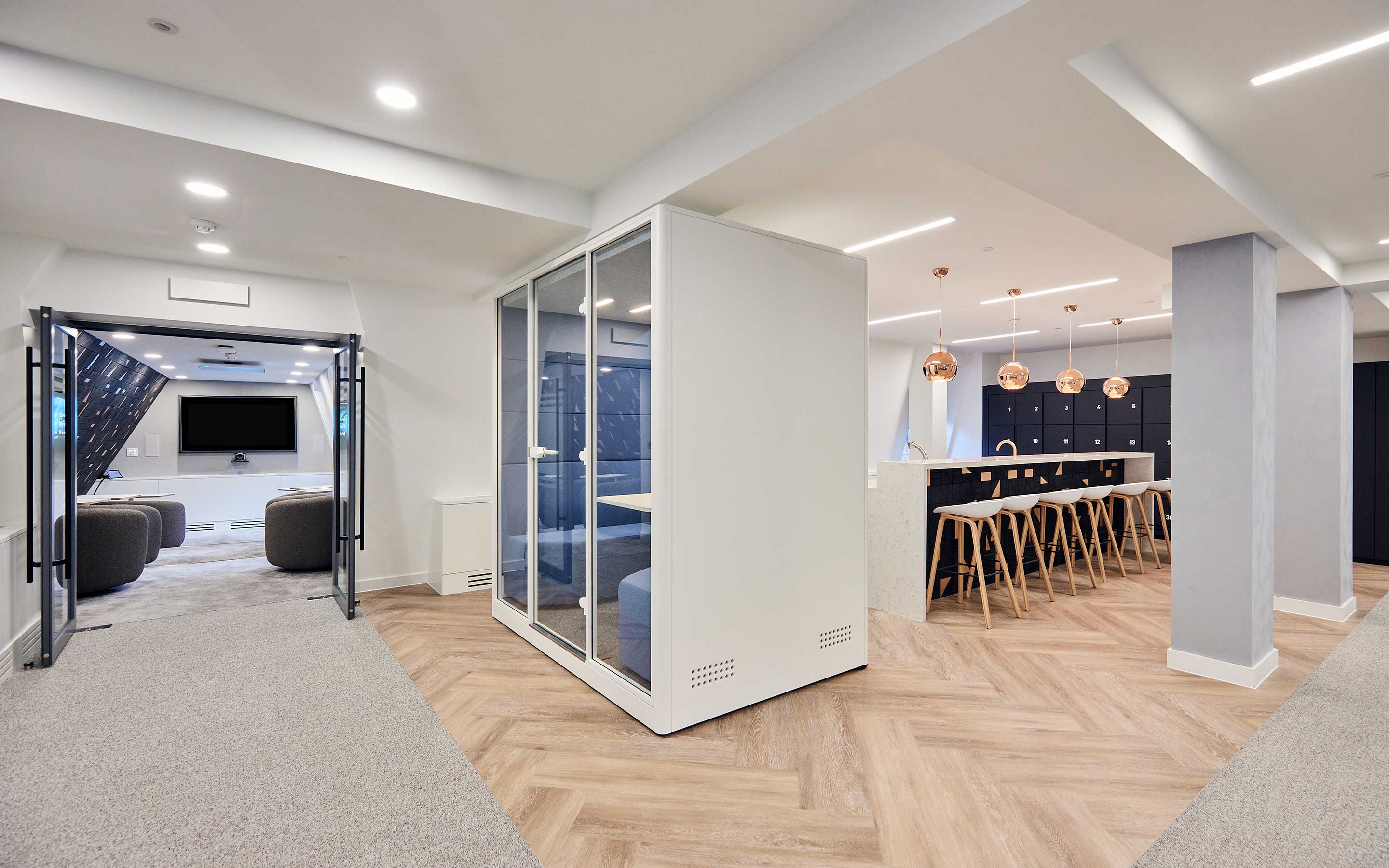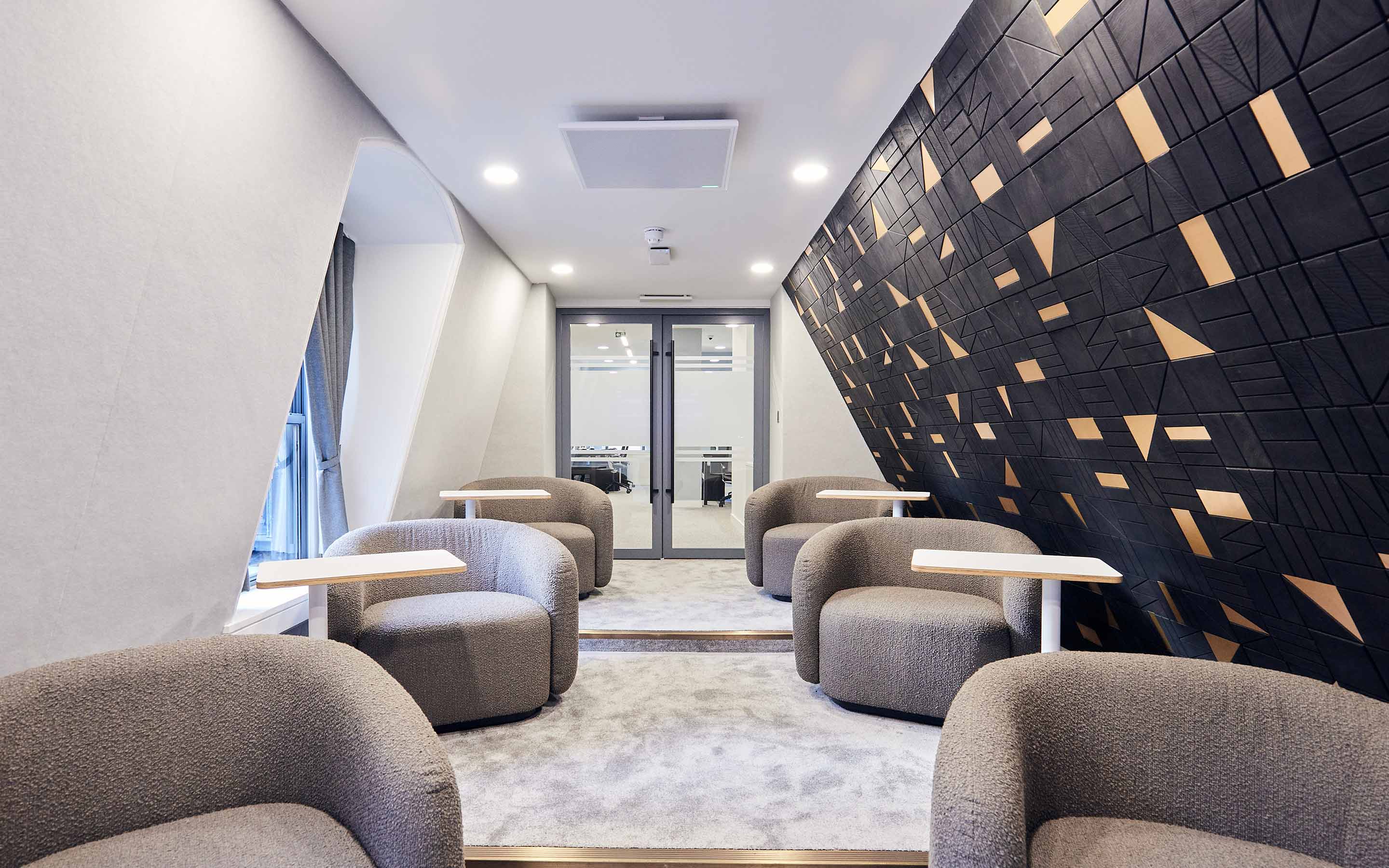Start your workplace transformation today.
Your workplace holds enormous potential to improve your business performance. Get in touch today, and we will unlock that potential together.


Headquartered in the US, Polen Capital is a global investment manager delivering growth equity and credit strategies to clients.
Following its strength and growth in UK markets, Polen Capital invited Peldon Rose to expand its occupation of 15 Austin Friars, to encompass not only the first floor but the fourth, too. Having worked together before on the first floor fit out, it was an opportunity for the two businesses to evolve what great design looks like at 15 Austin Friars.

From kitchen to informal meeting place, phone booth to focus work pod, multiple areas meet the needs of many different tasks
The cinema room is perfect for conducting virtual calls, with integrated tech and comfortable seating


SKA assesses the environmental performance of fit-out projects for office buildings. Polen Capital’s office at 15 Austin Friars achieved the highest level of accreditation, SKA Gold. The project sets an example for sustainable best practice in the construction industry, with zero waste to landfill, carbon offsetting, and a material procurement process which ensured all supplies were sustainably sourced.


Faced with the challenge of a low sloping mansard ceiling in one corner of the fourth floor, Peldon Rose’s SME design team unlocked creative potential and devised a cinema-inspired zoom room that combines comfort with corporate collaboration. The area is a haven of plush carpets and chairs, excellent acoustic finishes which absorb excess sound, and a bespoke joinery wall featuring geometric shapes and copper detailing to reflect the architecture of Austin Friar’s base build. The same style of joinery wall can be found beneath the breakfast bar of the fourth floor, which also enjoys spherical copper pendant lighting. In addition to these finishes, large, soft armchairs are oriented towards the zoom screen to enable colleagues to come together in a formal, yet extremely comfortable, environment.
An important part of the brief was to ensure that the IT and AV requirements were interpreted and installed correctly. The global reach of Polen Capital necessitated a premium calibre of tech efficiency, and the seamless AV in the cinema room means this is an area truly dedicated for the company to conduct international business – with style, of course.

Styled in the geometric architecture of 15 Austin Friars. Copper integrated with the wood matches the metal finishes found throughout the rest of the office


The fourth floor continues the theme, design, and quality of the first floor, using many of the same finishes and a similar colour palette. To create further cohesion and help colleagues maintain a connection with each other despite potentially working on different floors, the fourth floor houses a drinks station and kitchen seating, but the main tea point area remains on the first floor. This encourages employees to journey there throughout the day and at lunch, to socialise and step away from their desks for respite.
Polen Capital’s recent workplace expansion at 15 Austin Friars tells a story of sustainability and design excellence alongside Peldon Rose’s SME team, creating harmony across multiple floors. The new office fully facilitates the global investor’s growing workplace needs with seamless tech offerings, married to a warm, welcoming environment.
Inspired for your next interior project? Speak to our team today.

Your workplace holds enormous potential to improve your business performance. Get in touch today, and we will unlock that potential together.