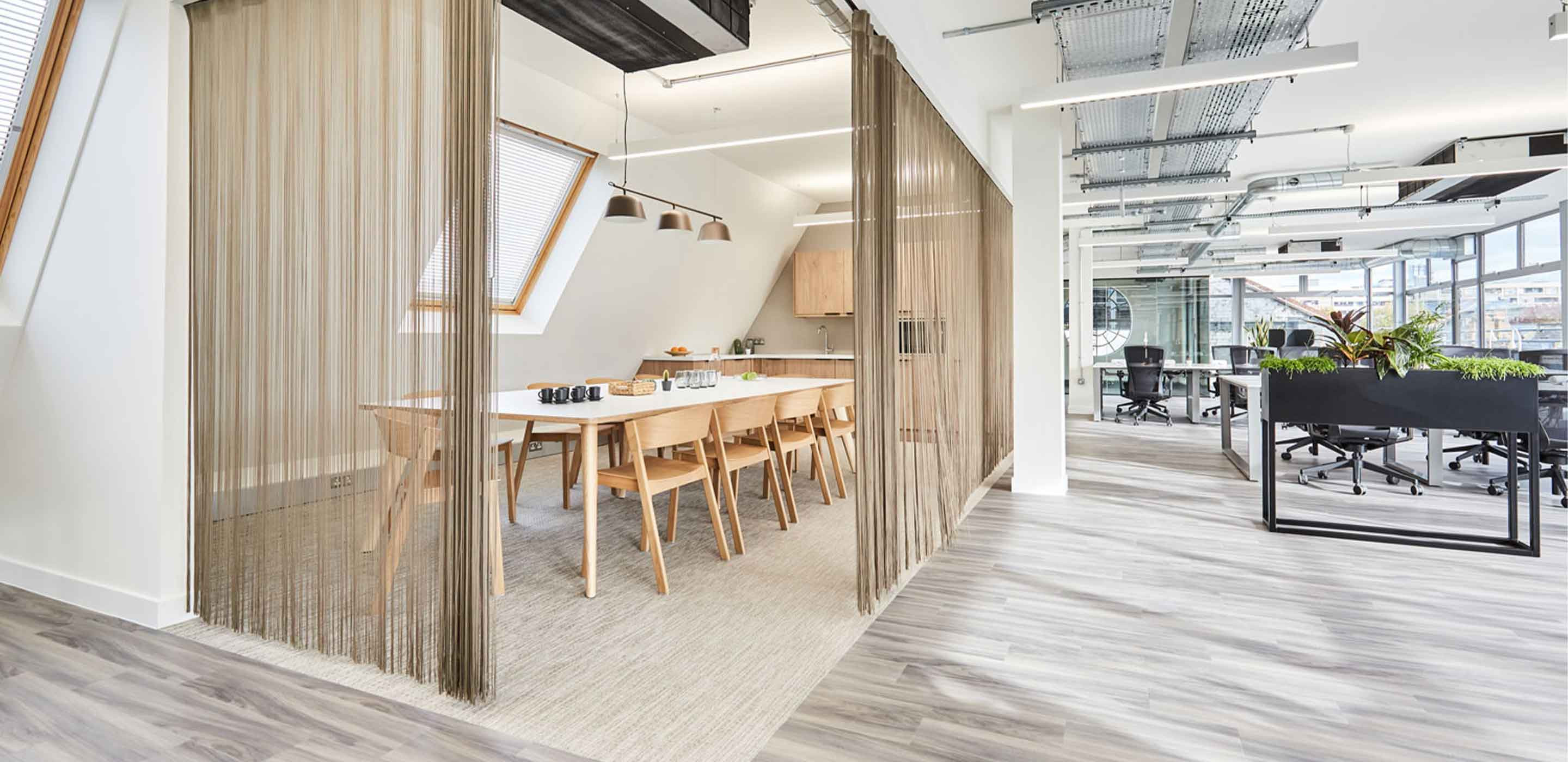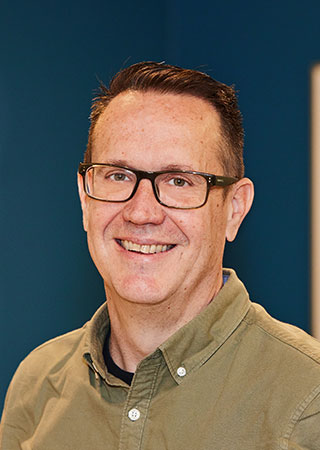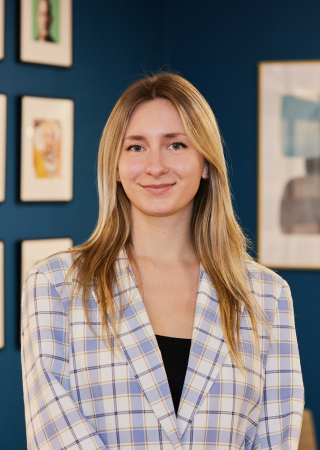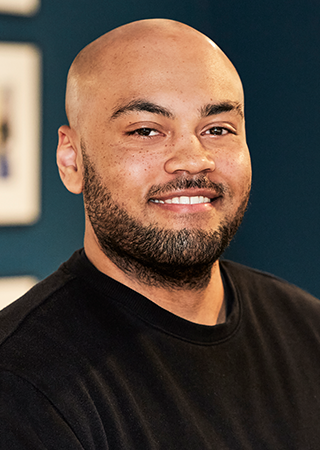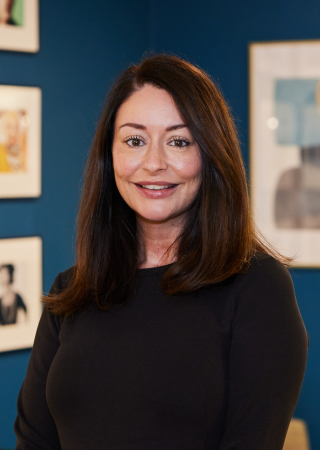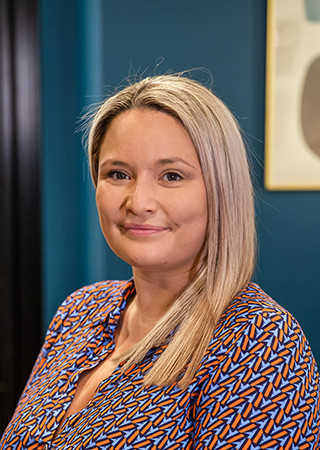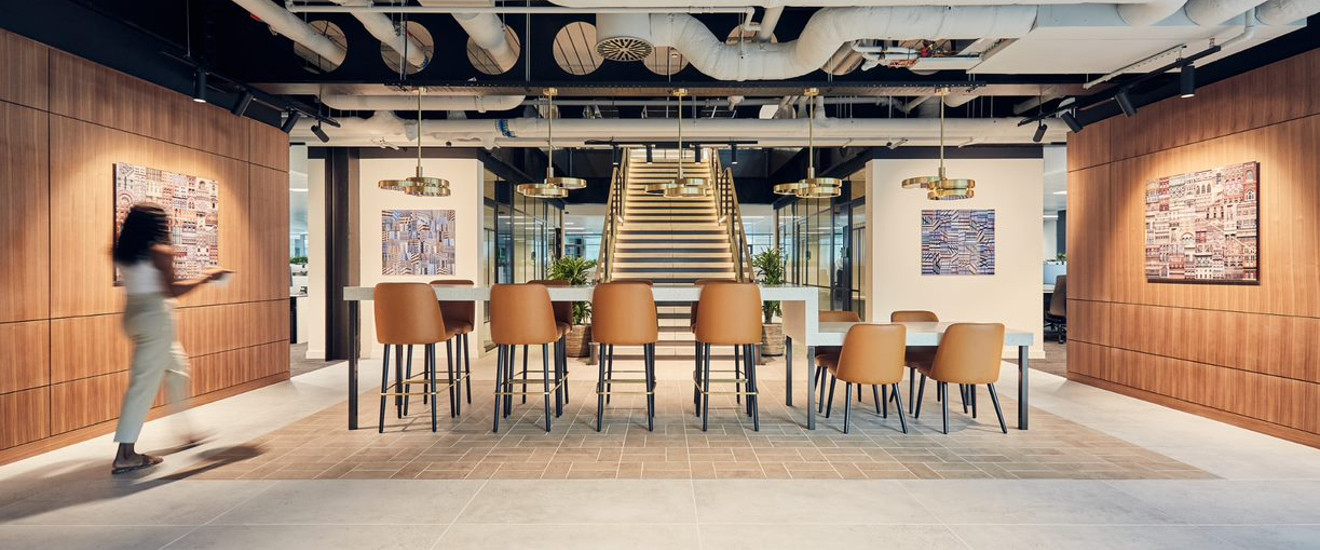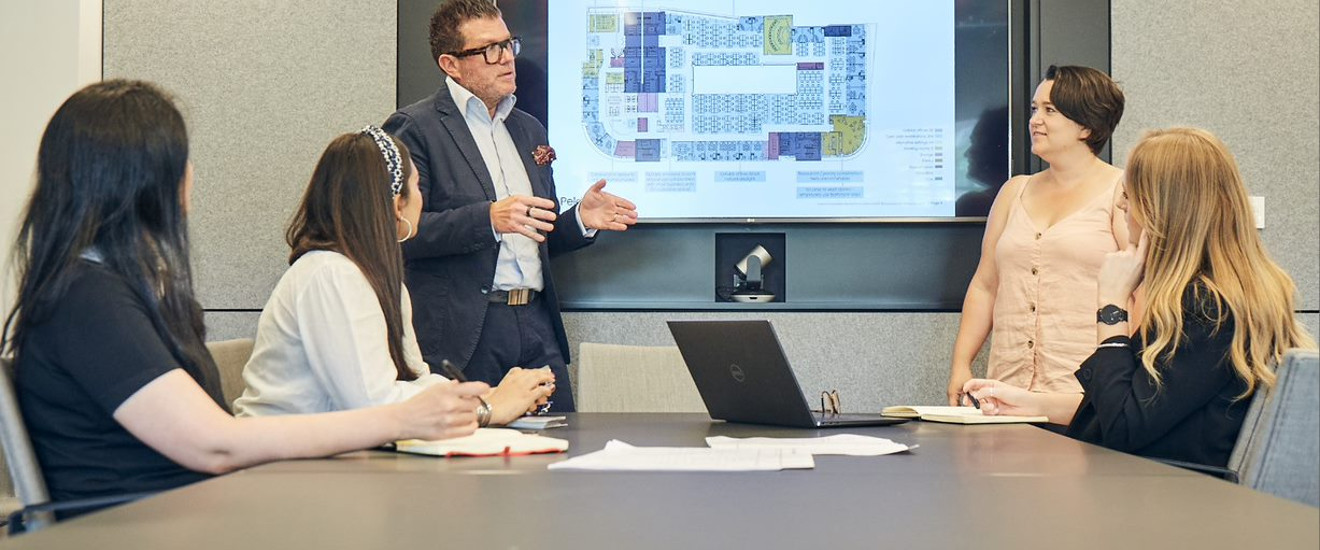A Cat A fit out takes an empty space (shell and core) and involves the installation of essential mechanical and electrical systems to make the space a usable blank canvas. A Cat B fit out builds on a Cat A space; it is the design and build of everything within that canvas, from floorplans to finishes. Read more about Cat A and Cat B fit outs here.
Sign up to our newsletter.
Stay up to date on the latest in workplace design & build. Sign up to our newsletter for useful advice, information and inspiration from the world of workplace.














