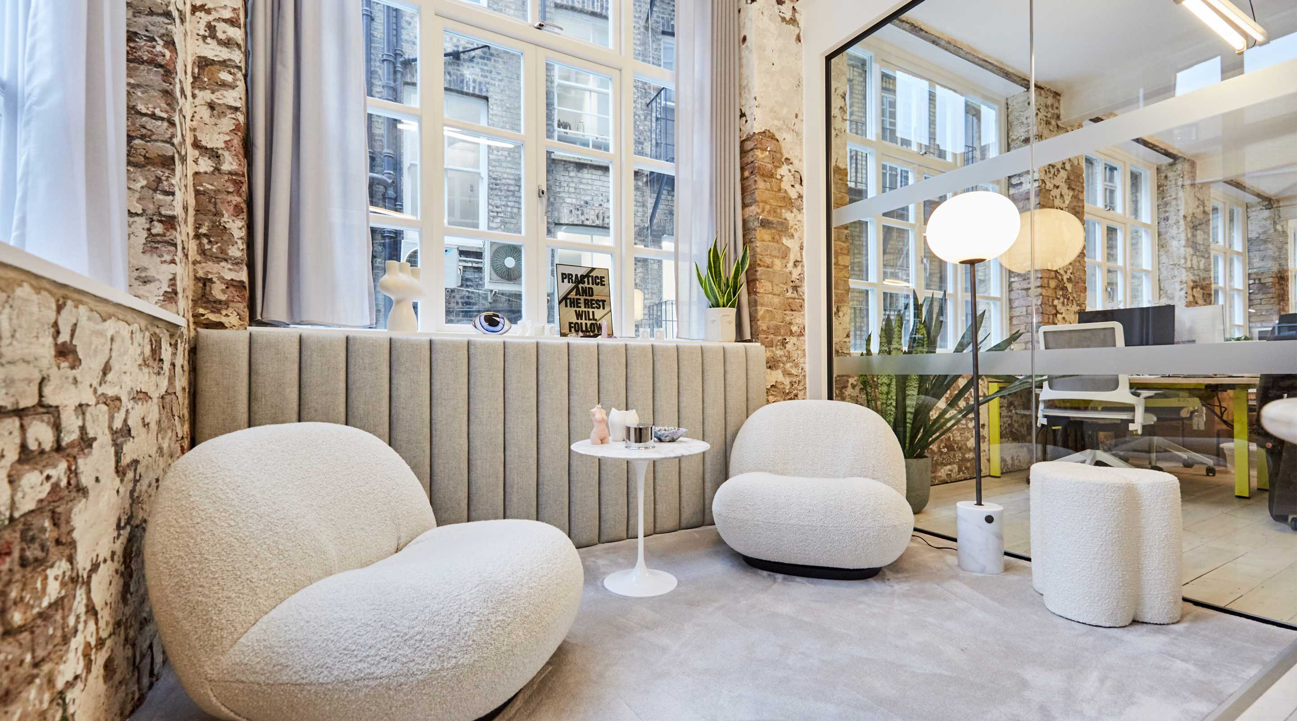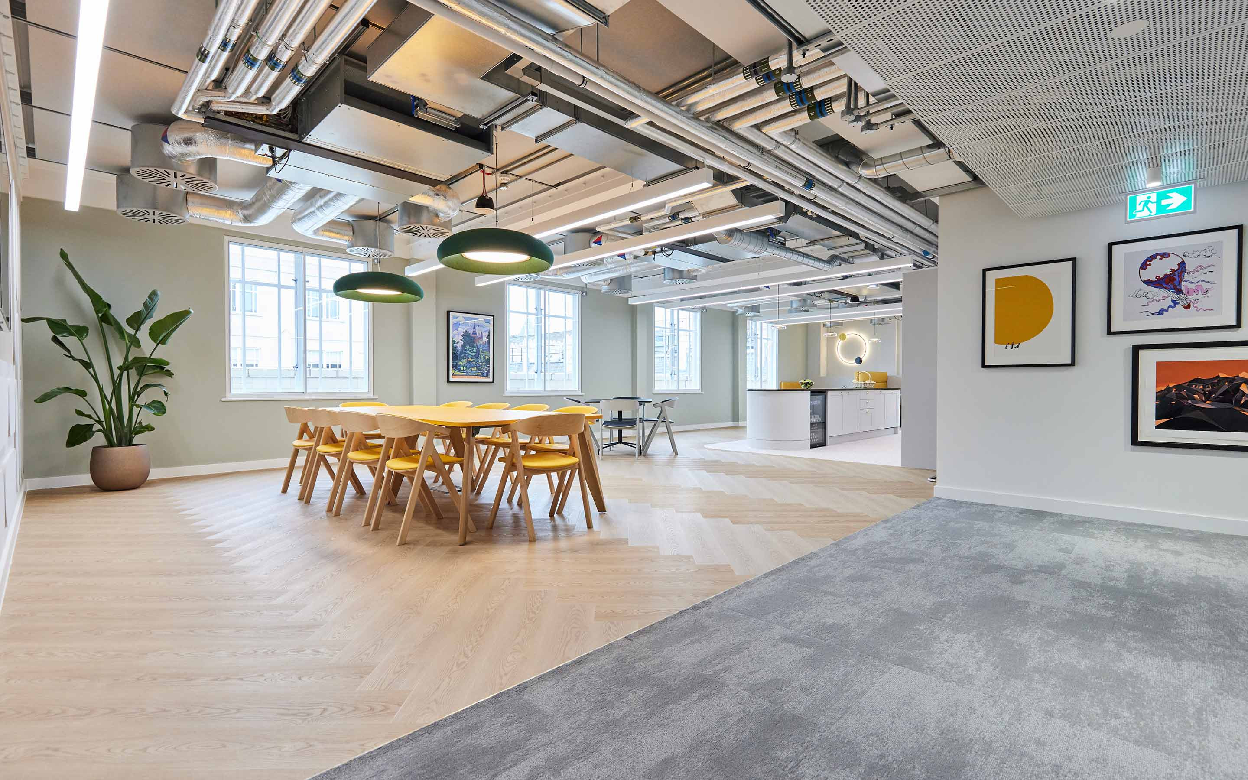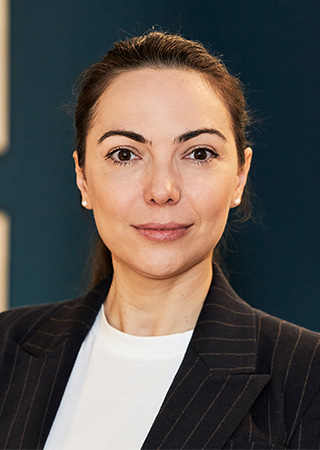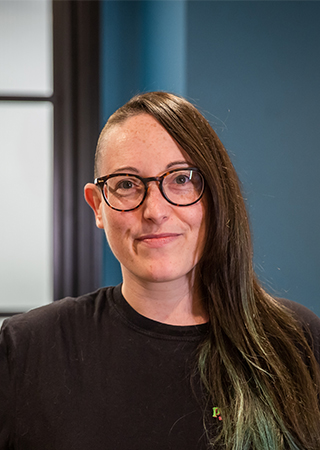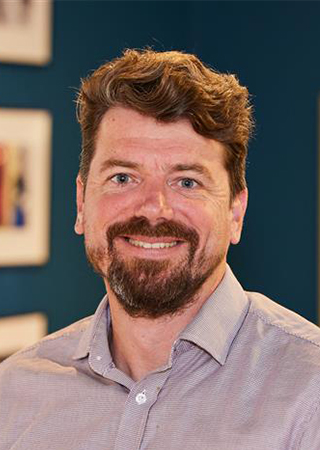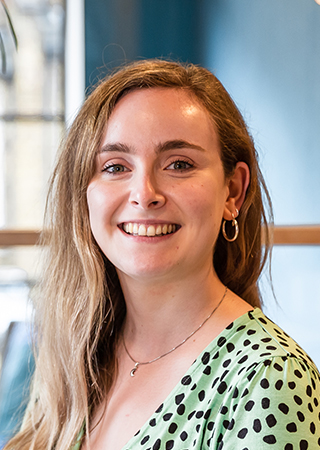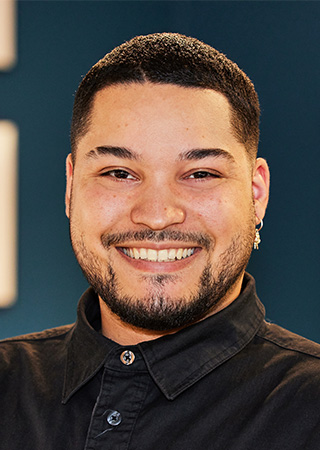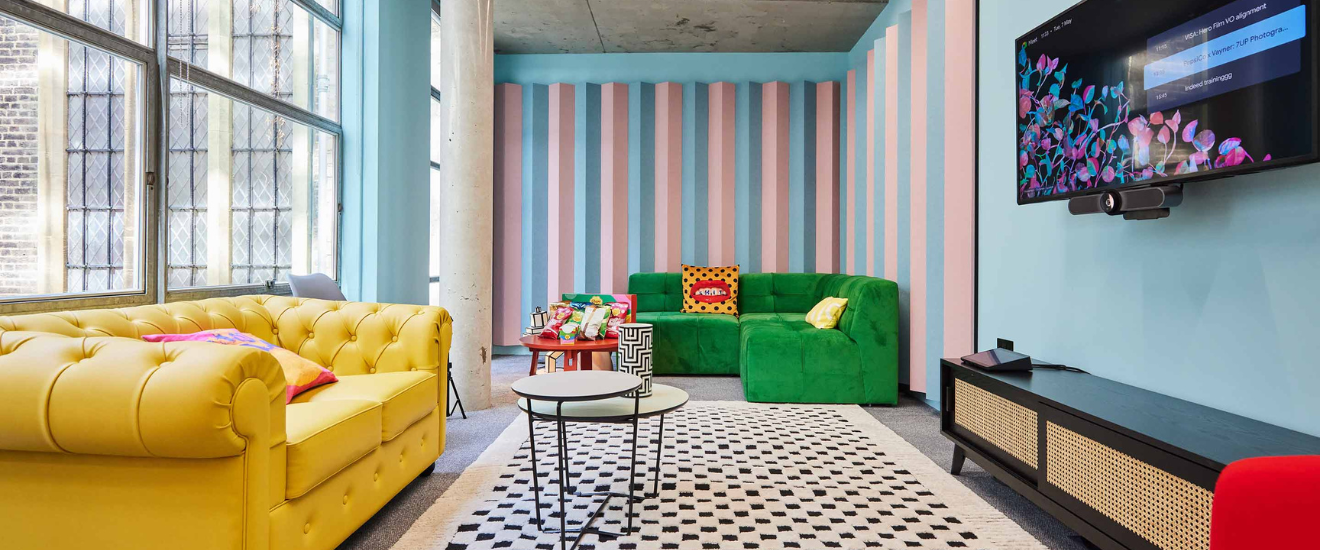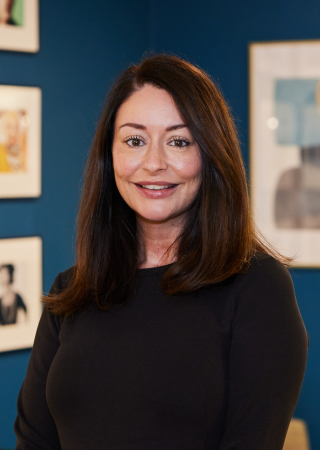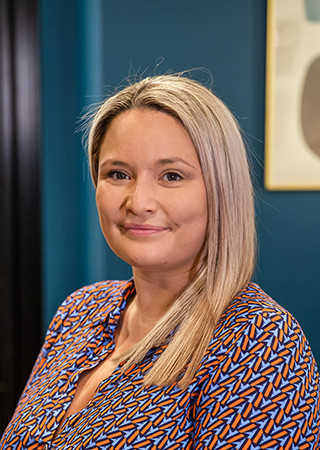We understand that redesigning your office is a big investment. The costs for an office interior design project varies based on what you're aiming for, how big the project is, and how soon you want it done. At Peldon Rose, we're here to guide you through it all—laying out the costs, breaking down the work, and making sure you have a clear picture of what's ahead. Get in touch to chat about your goals.
Sign up to our newsletter.
Stay up to date on the latest in workplace design & build. Sign up to our newsletter for useful advice, information and inspiration from the world of workplace.












