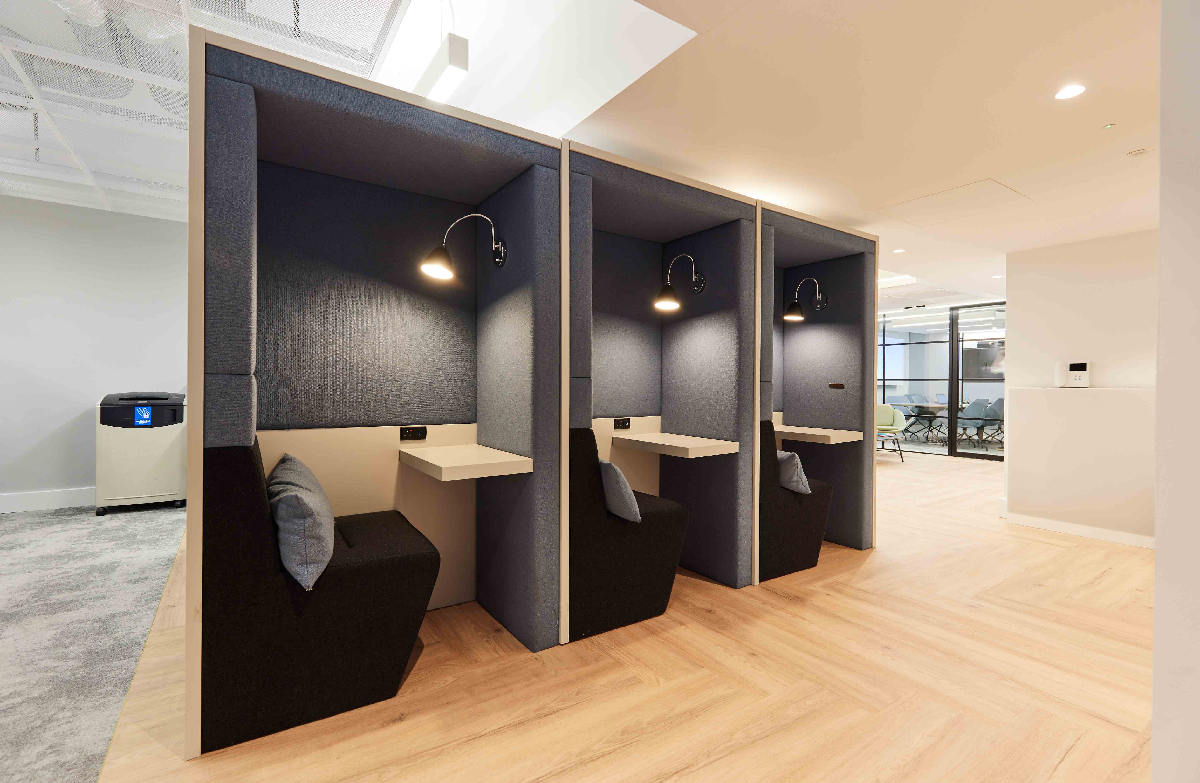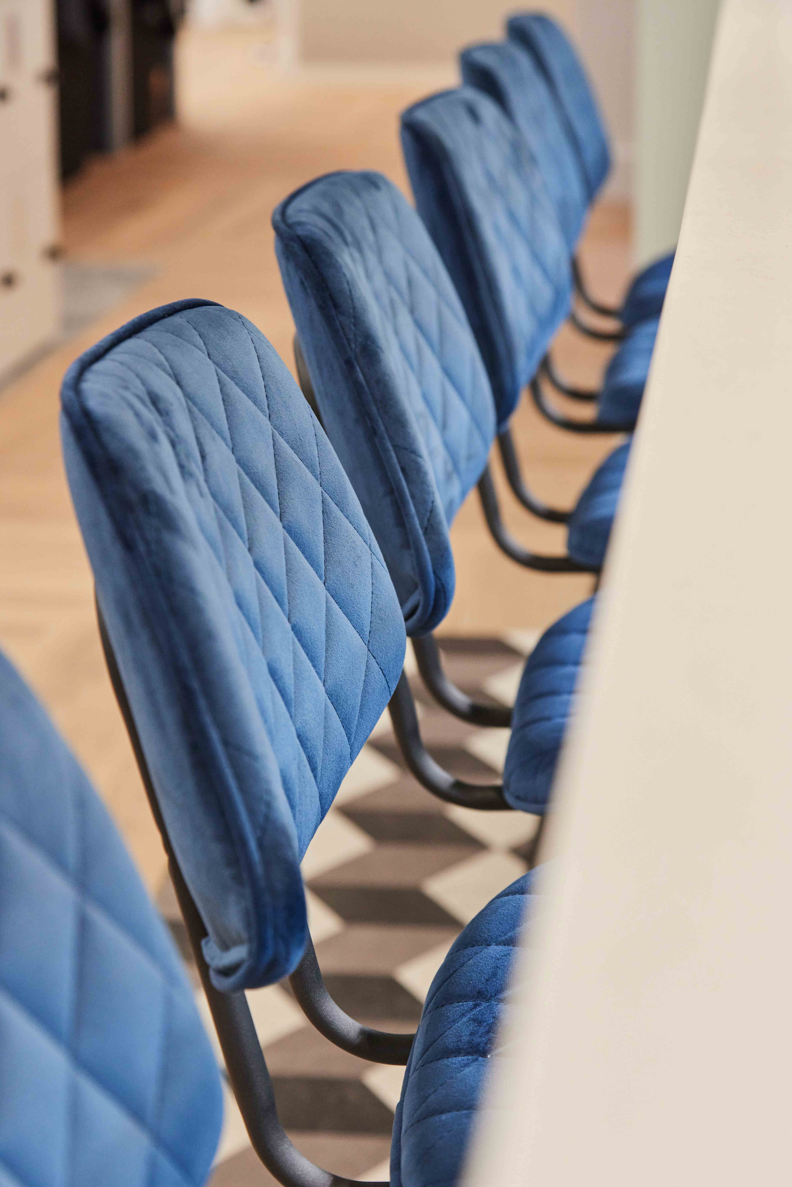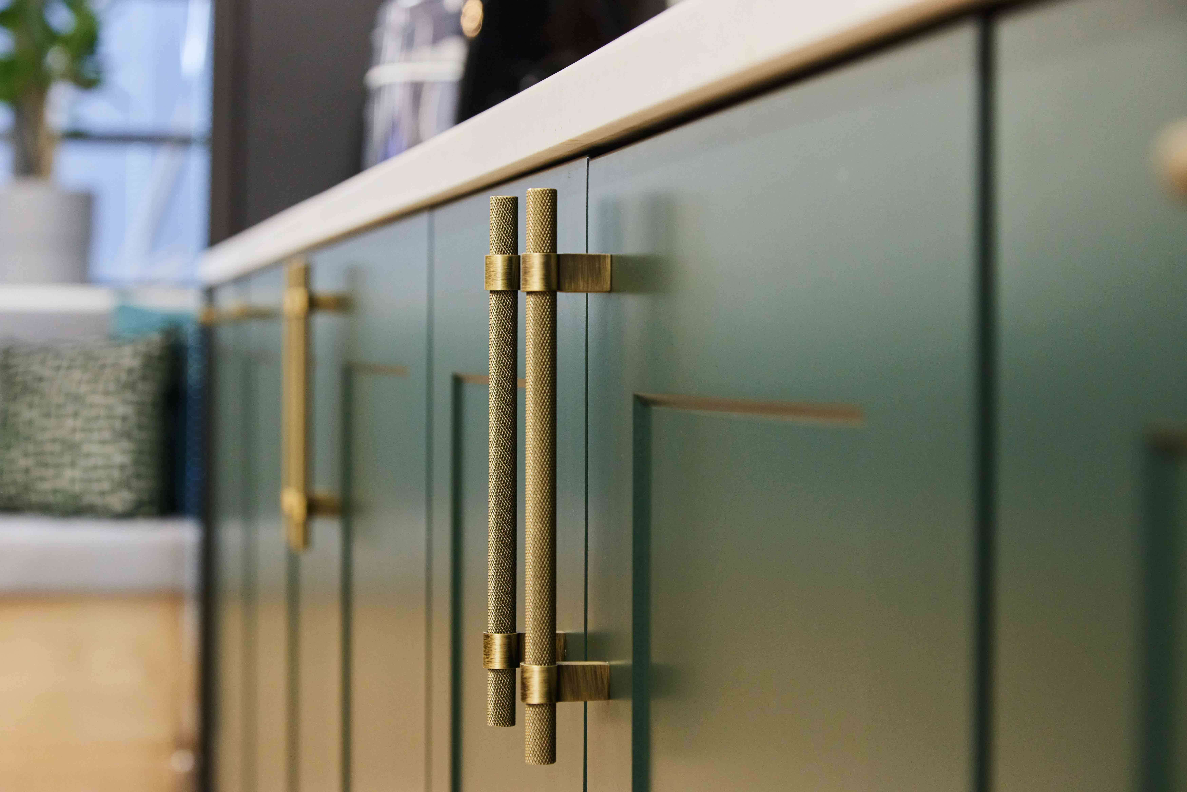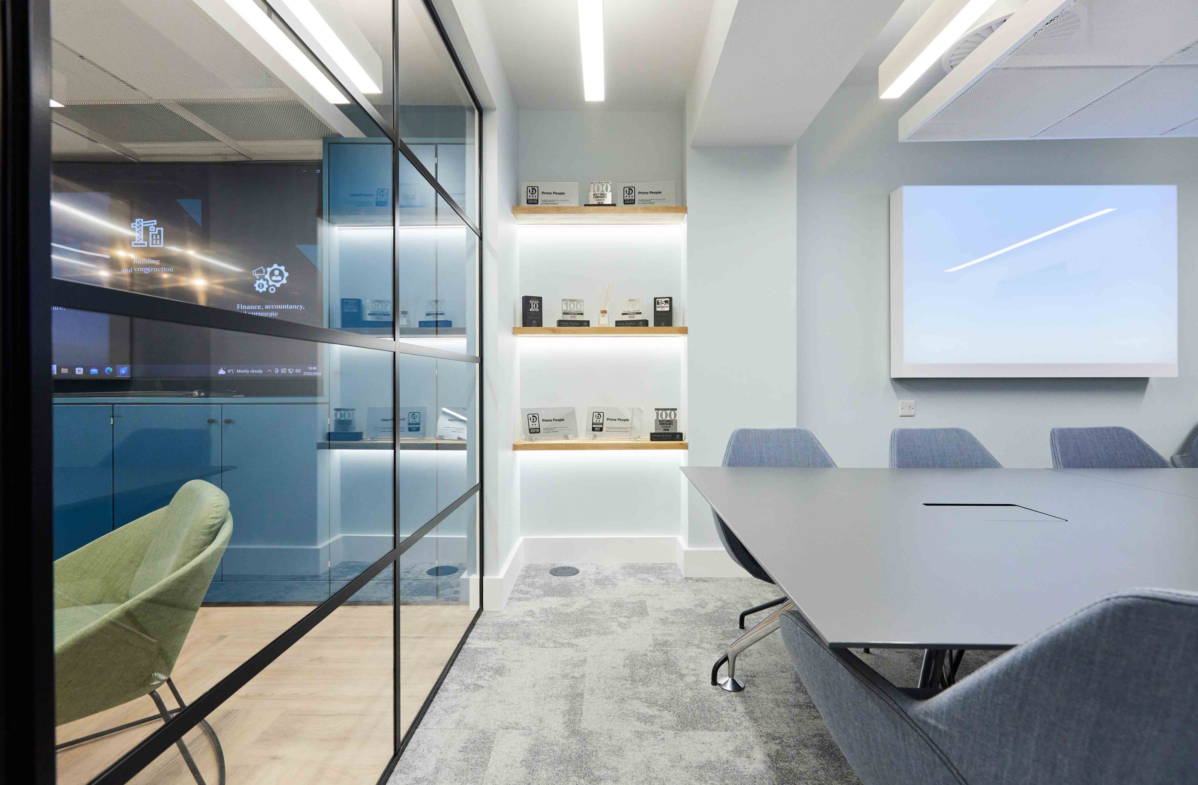Start your workplace transformation today.
Your workplace holds enormous potential to improve your business performance. Get in touch today, and we will unlock that potential together.


Macdonald & Company are a leading recruitment consultancy in real estate, boasting offices across the world. Their mission is for true global connection, but they also want to nurture community and collaboration for their specialist teams. Relocating its London office to Soho; Macdonald & Company wanted a new energised space that was more reflective of its culture. The previous office was no longer suited for the company’s needs as its energy was thinly spread across a largely unutilised space, fuelling the need to downsize. Macdonald & Company offered many ideas, some of which were inspired by the playful Brandpie Clubhouse in the same building. Peldon Rose harnessed these ideas and with their previous experience of the building, brought them to life in a space that allowed its brand personality and culture to shine through. The outcome was an environment that was a social hub blended with a professional workspace.
Taking the basement floor, the team were conscious of the limited natural light and took consideration to design around this. The solution? Ensuring that the heavily occupied areas, such as the welcome area, the open-plan workspace and the tea point received the most natural light from the basement’s windows to provide proven health benefits to employees and visitors. As a client-facing business, Macdonald & Company needed a welcome area that created an impactful first impression. Peldon Rose delivered a bold statement entrance with bespoke shelving and undercounter storage, lined with LED lights and decorated with awards that showcases the company’s achievements. Biophilia has also been carefully incorporated to enhance rather than overpower. In addition, AV has been integrated to showcase rolling imagery and branding, pulling the brand identity well and truly into the space. The pale green walls ensure that the space stays light and airy with hints of bold petrol blue that balance out the Macdonald & Company branded greens and add to the ‘clubhouse’ feel.

The reuse of furniture from Macdonald & Co's previous office aligns with their sustainability goals, and helps reduce costs, carbon emissions, and waste
Soft acoustic panelling to help with quiet working

Teal blue matches the reception joinery, integrating accent colours throughout the office

Knurled brass details, including cupboard handles and the floor trim, build upon the general industrial aesthetic of the office
A standout green colour was used for the tea point to match Macdonald and Co's brand colours, and create a sense of importance and unity within the social space
After reducing its floorplate by 40%, Macdonald & Company wanted to maximise the use of the space with agile and flexible furniture that was mainly reused from its previous office. The space’s shell was characterful with exposed ceilings, beams, and columns that Peldon Rose intelligently designed around. The open plan area has rows of desks aligned with the pre-existing columns, each hosting a TV screen presenting client connections made each day. On either end of the open-plan space are a range of booths for alternative working styles: a large fabric booth for informal team meetings, a row of three open individual booths and an individual and adjacent double sound-proofed phone booths for private calls and meetings. To the right of the entrance, there is a meeting room with full-height glazing that allows some natural light to shine through from the open-plan area. Inside, another screen with AV capabilities is hosted on a wall lined with acoustic panelling which makes this suitable for private meetings. There is a freedom of choice with where employees can work, ensuring they do not disturb colleagues with calls. Most importantly, it gives them variety and the opportunity to have a change of environment day to day.
The partnership with the client was refreshing and collaborative. It was exciting to watch the project go through from initial ideas to finally reaching its full potential, creating a space that nurtured the culture and aligned with the needs of Macdonald & Company

Crittall glazing mirrors the building's original windows, and were installed without manifestation to facilitate maximum light flow throughout the space
An existing lightbox was placed in a meeting room to give the impression of natural light, important given the office's basement level
Fitting with the social vibe, the focal point of the space is the kitchen tea point. A sense of sophistication flows into the space with the combination of vibrant dark greens, abstract graphic flooring, glossy herringbone tiles, brass finishes and elements of wood in the floor and shelving. A welcome addition to the kitchen is the drinks fridge, paired with the breakfast bar and petrol blue velvet bar stools, that allow the colour palette to flow through the entire space in an impactful way. On either side of the tea point there is soft banquette seating with integrated storage that provides another place for employees to break away from their desks or work in a different setting. The environment is both professional but playful; a place to relax and socialise in the day that can transform into a ‘bar’ area for social events by night. The finished project is an energised space that perfectly suits the company culture.



Your workplace holds enormous potential to improve your business performance. Get in touch today, and we will unlock that potential together.