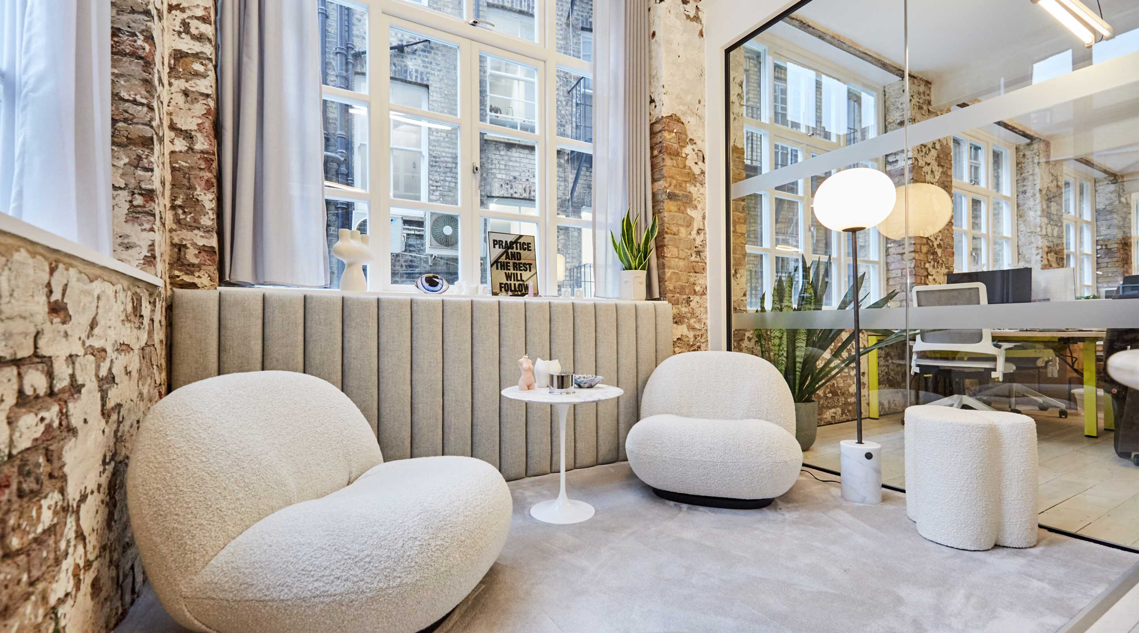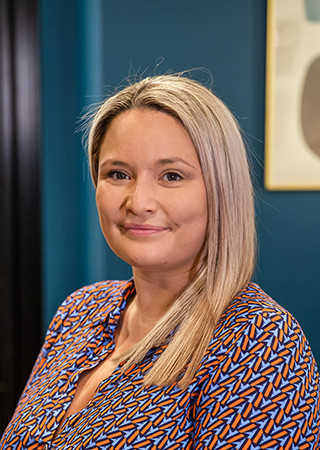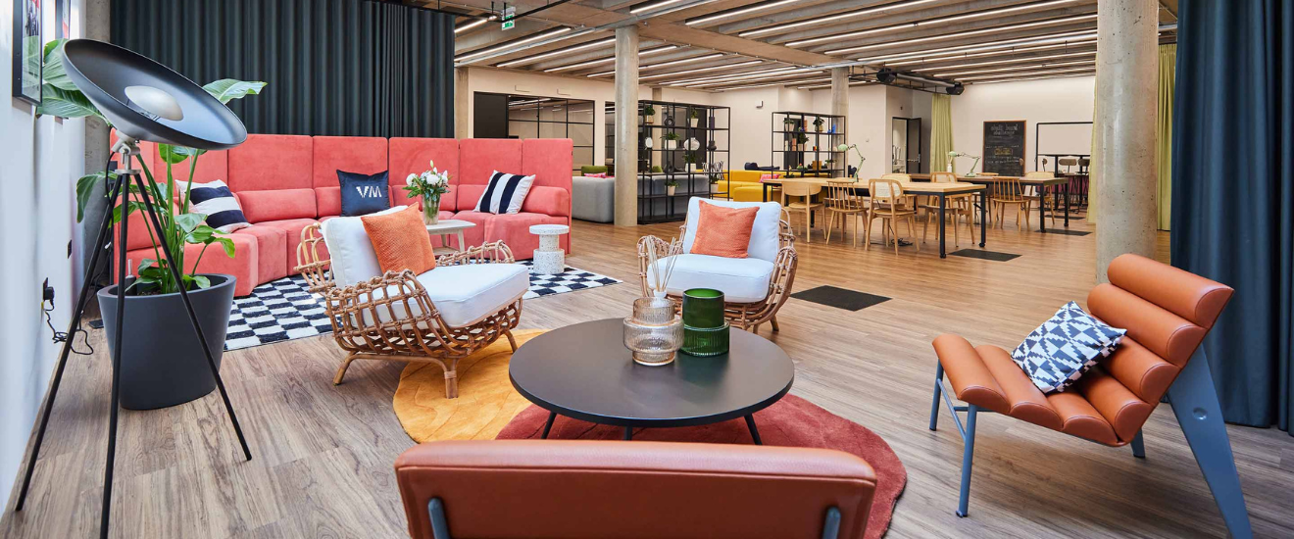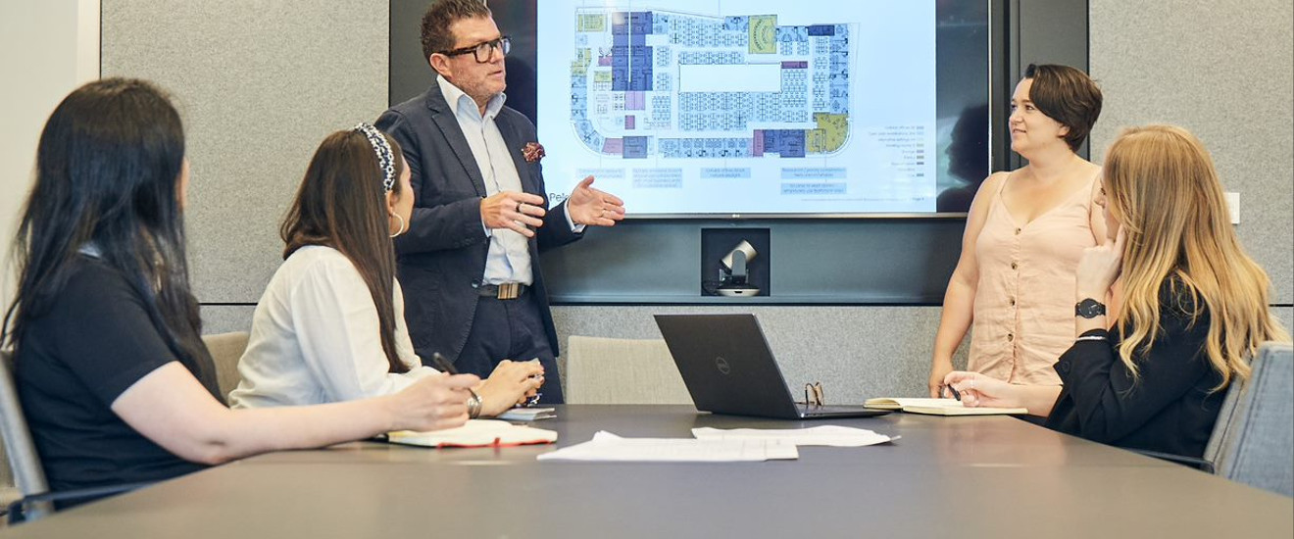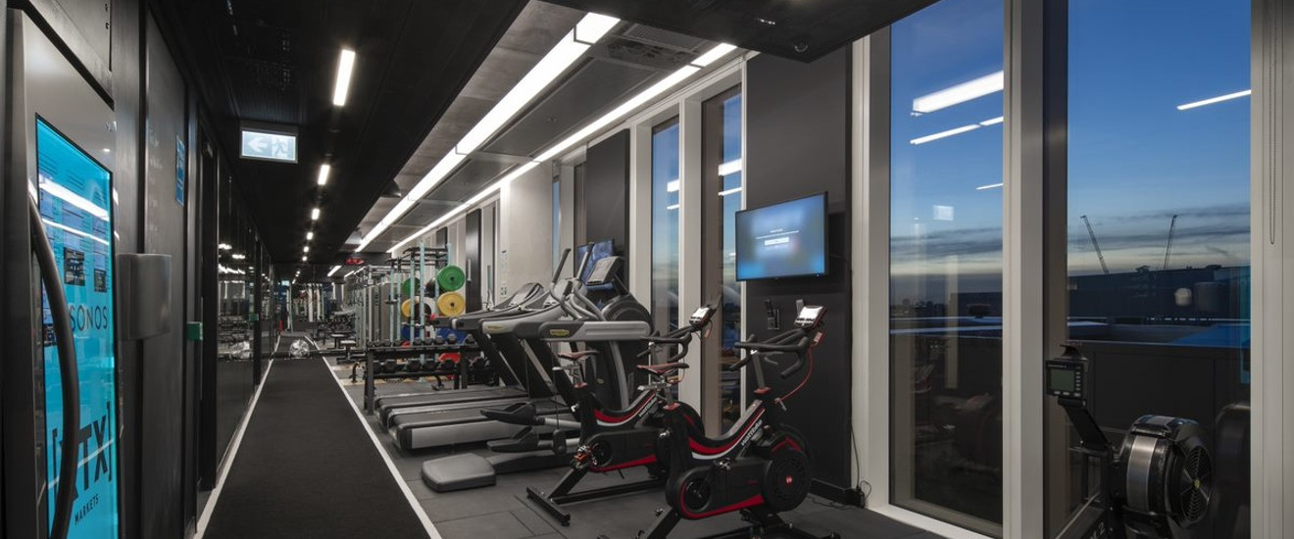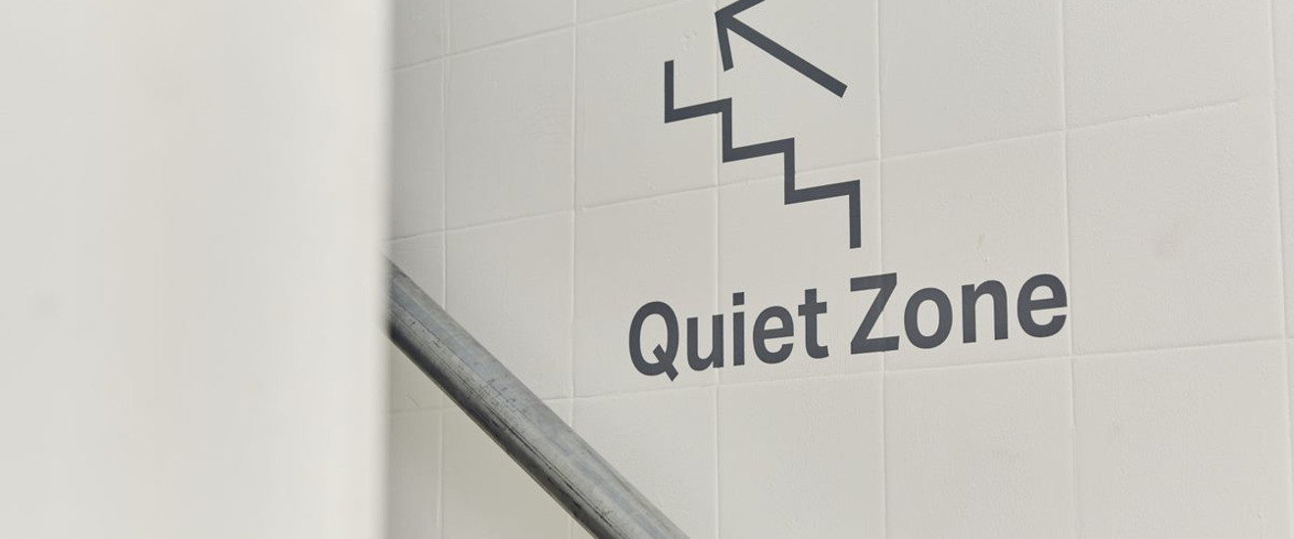3. Rest spaces
It’s important to incorporate spaces for rest or time away from your screen into your office space plan. This can include outdoor areas, wellness rooms or spaces that are equipped with acoustic panelling for moments of calm.
Top tip: Tuck your rest spaces away from areas of work, to create a clear distinction between moments of rest, to encourage your people to disconnect both physically and mentally.
4. Focus or quiet spaces
For periods of focussed or confidential work, quiet spaces like libraries, individual pods and phone booths create areas for concentration. Not only does it block out the surrounding noise, but it also sends a clear signal to colleagues that you’re engaged in work that requires your focused attention.
Top tip: Position focus or quiet areas alongside other areas of quieter activity, to encourage similar types of behaviour among employees with the same objective, and to remove noise disturbances or distractions.


















