Start your workplace transformation today.
Your workplace holds enormous potential to improve your business performance. Get in touch today, and we will unlock that potential together.


XTX Markets is a leading, global player in algorithmic trading. The business found its home in King’s Cross in 2018 in a space designed and built by Peldon Rose, and has experienced astonishing growth and success since.
The latest iteration of its workplace, with a focus on updating the 10th floor, again completed in partnership with Peldon Rose, is the pinnacle of functionality, employee experience, and brand expression. Sophisticated, exquisitely detailed, and unmistakably XTX Markets…dive into the incredible workspace with us.
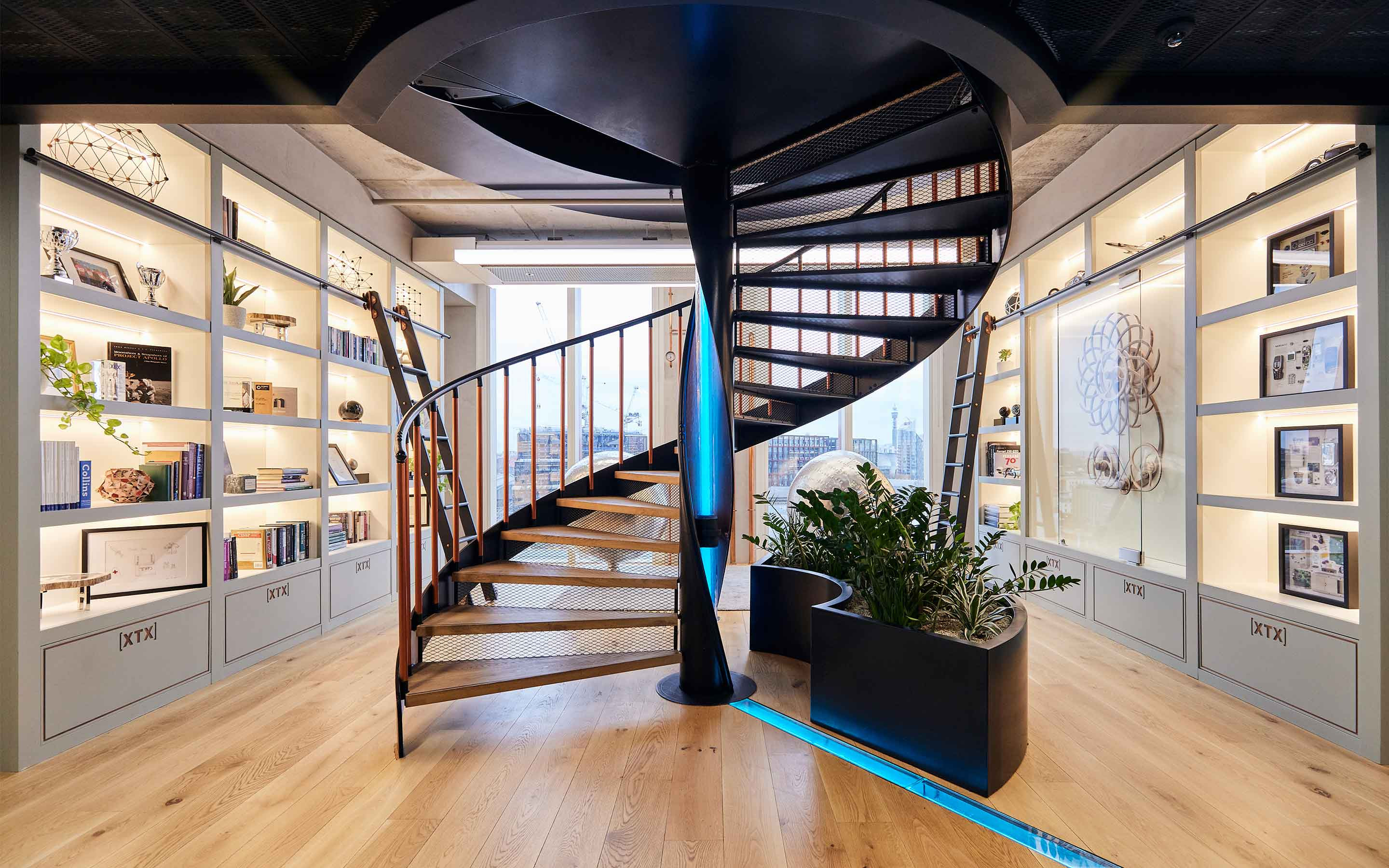

In 2018, XTX relocated to King’s Cross, commissioning Peldon Rose for the original design and fit out of the 8th, 9th, and part of the 10th floors of the area’s R7 building – a destination known for its pink-enveloped exterior, public lobby, and Everyman cinema. The original office design moves beyond the industrial look and feel characterising the identity of the area’s redevelopment, which itself has witnessed immense transformation over the last 20 years. Attracting the likes of Google, Facebook, and XTX, has firmly positioned King’s Cross as London’s tech haven.

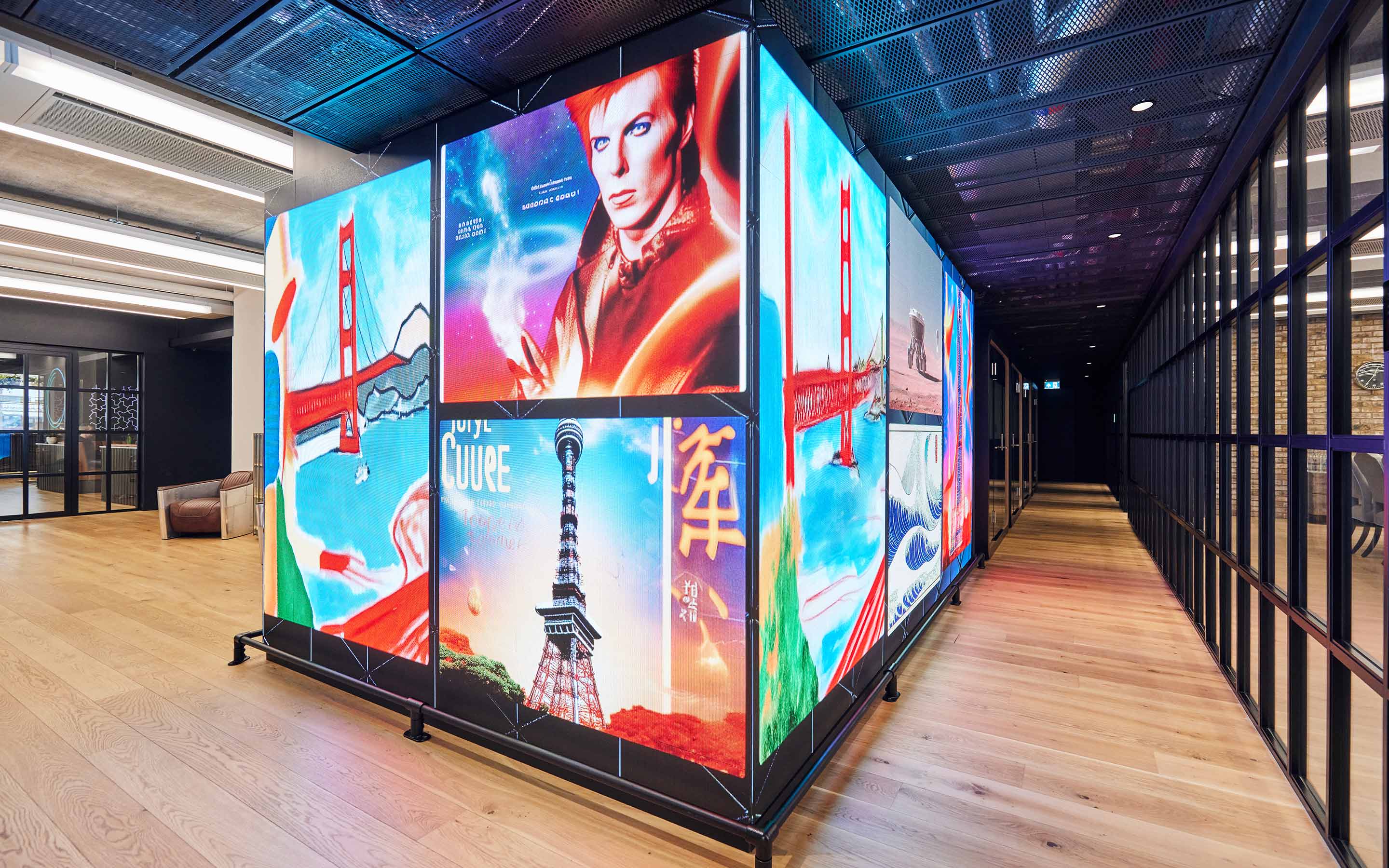
This bespoke artwork scheme by Acrylicize activates the office and enlivens employee experiences
One-of-a-kind details make the penthouse floors of the R7 building unmistakably XTX, from the awe-inspiring recreation of the Apollo 11 moon landing capsule, an entirely unique spot for your Monday morning catchups; to the algorithmic-inspired artwork featuring throughout the office.
Yet, the most articulate manifestation of this is the 15th monohedral tiling convex pentagon, embedded throughout the space. The shape in question is a solution to a mathematical problem devised by Reinhardt in the early 1900s, and solved in 2015 by a computer algorithm. Across bespoke ceiling joinery, automated walls of light, and serving as the backdrop to the space’s front of house, the pentagon tiling is a meaningful nod to XTX’s everyday operations.
Following XTX’s fast-tracked growth and successes, the business has committed to elevating the original space further. It’s an expression of XTX’s aspiration to provide the highest quality workplace experience for its team of talented tech experts. So, what’s changed? Let's take a look.

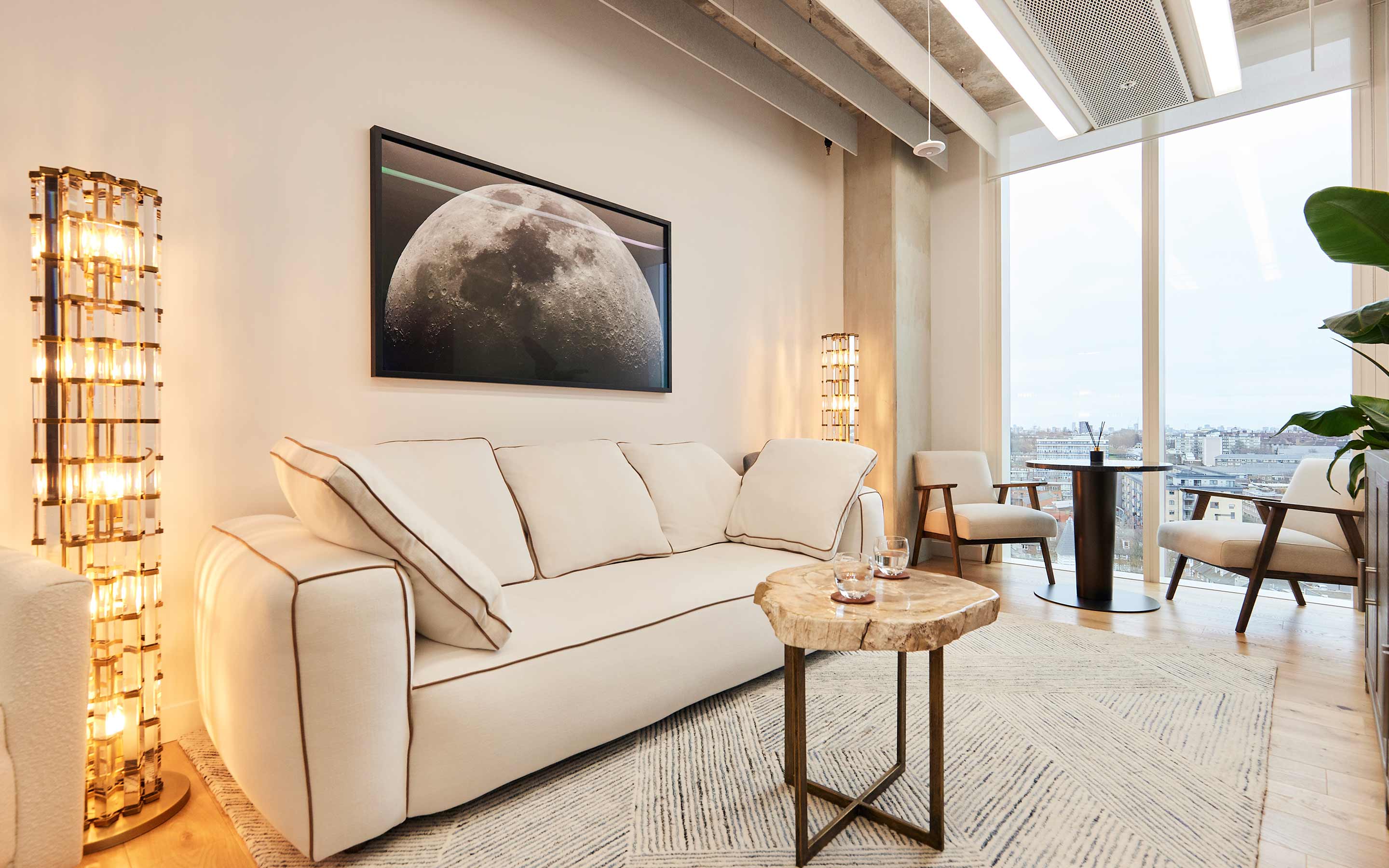
Furniture from the likes of Andrew Martin creates a calming, neutral scheme to activate the benefits of this wellbeing space
Across the floorplates, Peldon Rose’s adaptations subtly reflect a maturing of function and form. Walls previously adorned with rustic copper piping now house back-lit library shelving, each nook cradling tokens and trinkets; from models of old Nokia phones and retro Gameboys to rows of computer programming manuals, and framed “Thank you” notes. These exquisite details hint at the personality and close-knit community underpinning the firm’s successes.

XTX has always been ahead of the curve in investing heavily in employee welfare, and in its workplace design philosophy. The office is a tool to provide freedom for every employee to execute their jobs as they choose, empowering excellence.
This is most recently showcased by its expanded food and beverage offering on the 9th floor. The refreshed area includes a fully catered breakout area complete with barista bar, plush leather booths and bespoke joinery tables, a pool table, and expansive space-travel related works of art. It’s an open, inviting area perfect for XTX employees to step away from their desks, socialise, and eat healthy breakfasts and lunches. The same can be said for the in-house, expansive gym on the 10th floor, complete with a full range of weights/machines, ‘his and hers’ saunas, a treatment room and even a climbing wall.
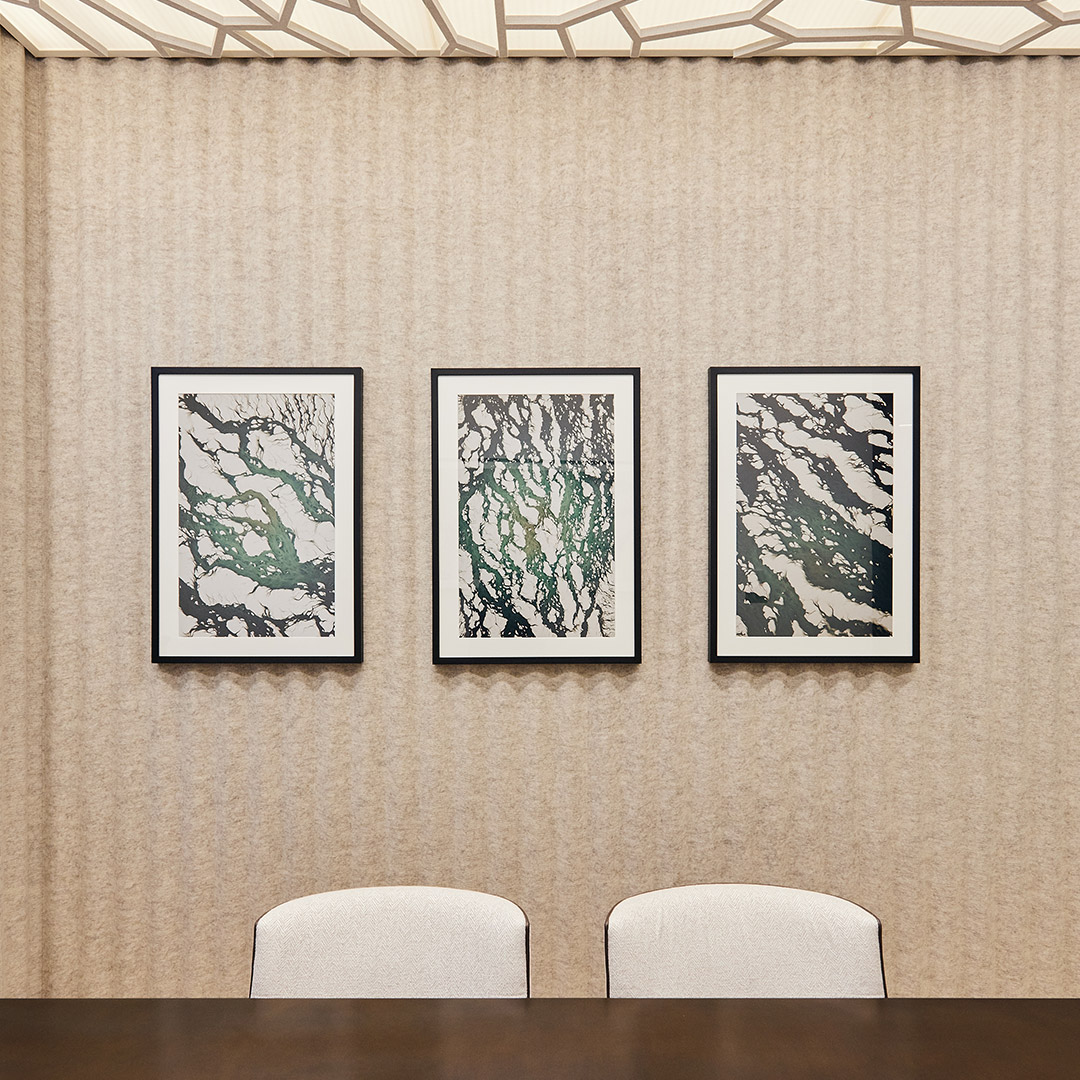
Artwork from leading studio Jason Bruges mirror themes of "liquidity", echoing business operations
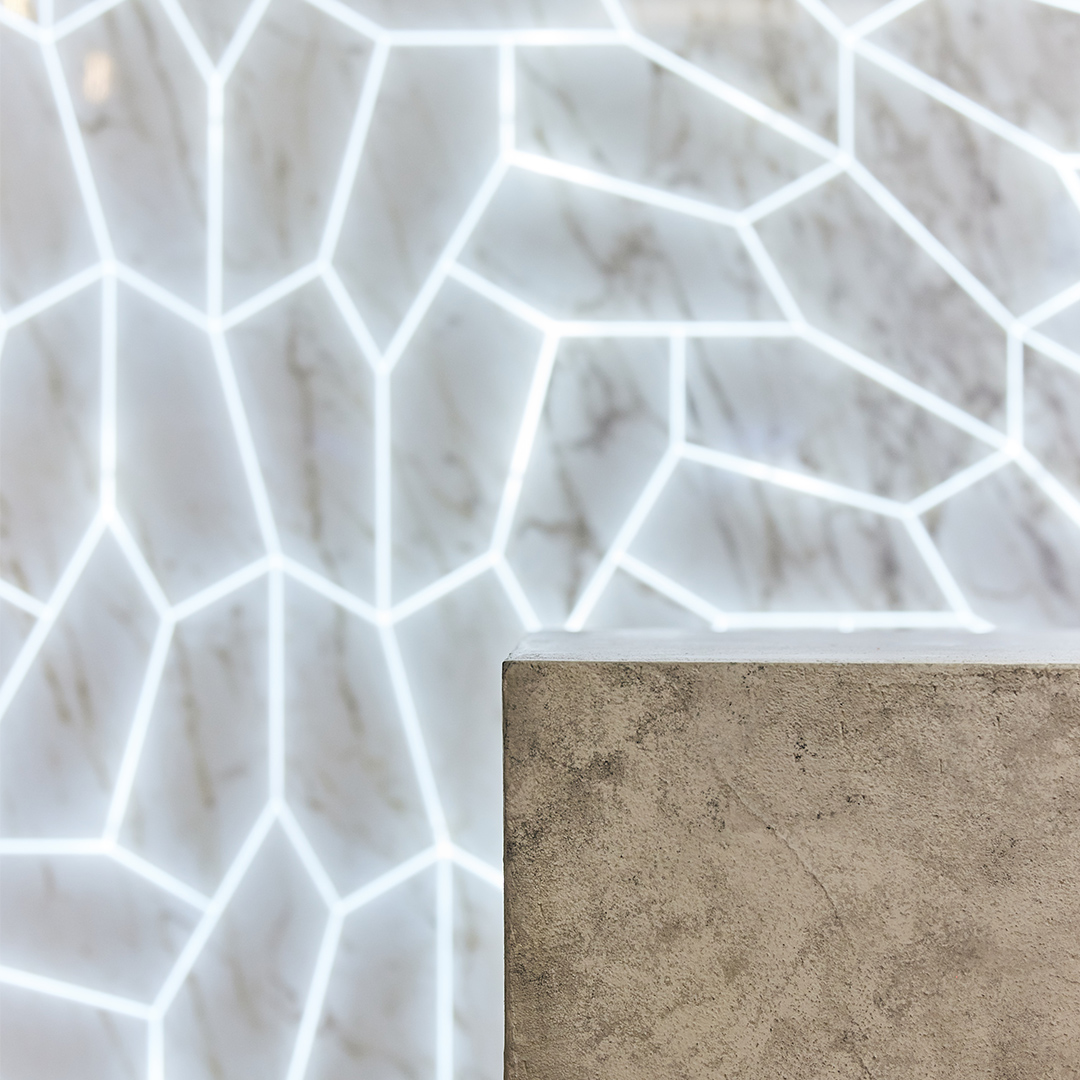
Cut in the shape of a mathematical problem solved by algorithms, this is a subtle but ingenious nod to XTX's identity
XTX expanded its suite of client meeting rooms, having the entire 10th floor dedicated to creating comfort and hospitality for clients and visitors. This has twofold benefits: it maximises a premium client experience, and it means the serenity and focus of working floors eight and nine remain undisturbed.
Choice is inherent, here. Bespoke filament lights in meeting rooms are fully adjustable, and single-touch privacy glass changes from clear to semi-transparent with the press of a finger. The marble reception desk is backlit by the same pentagonal tiling featuring elsewhere in the office, establishing design cohesion, while interactive artwork of moving water hangs behind the satellite coffee station, reflecting the business’s hand in liquidity.

Be it the client lounge, the panoramic views of the city, the meeting rooms, the gym, the hairdressing salon, the quiet room with bunk beds dedicated for rest and sleep; the 10th floor is about creating and empowering an exceptional workplace experience.
Together, XTX and Peldon Rose continue to raise the standards of workplace experience, to design a destination where employees are drawn to and excel.

Your workplace holds enormous potential to improve your business performance. Get in touch today, and we will unlock that potential together.