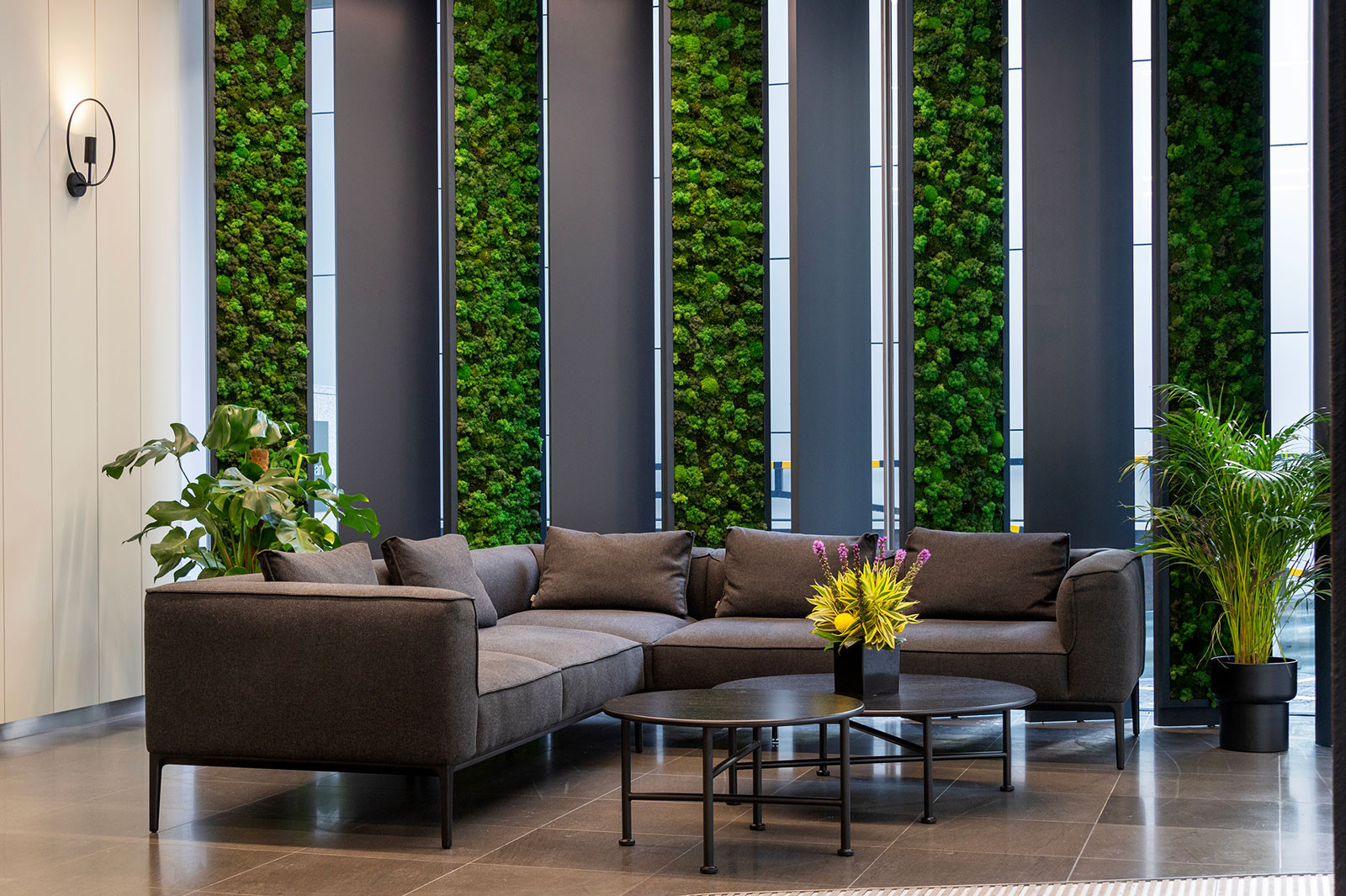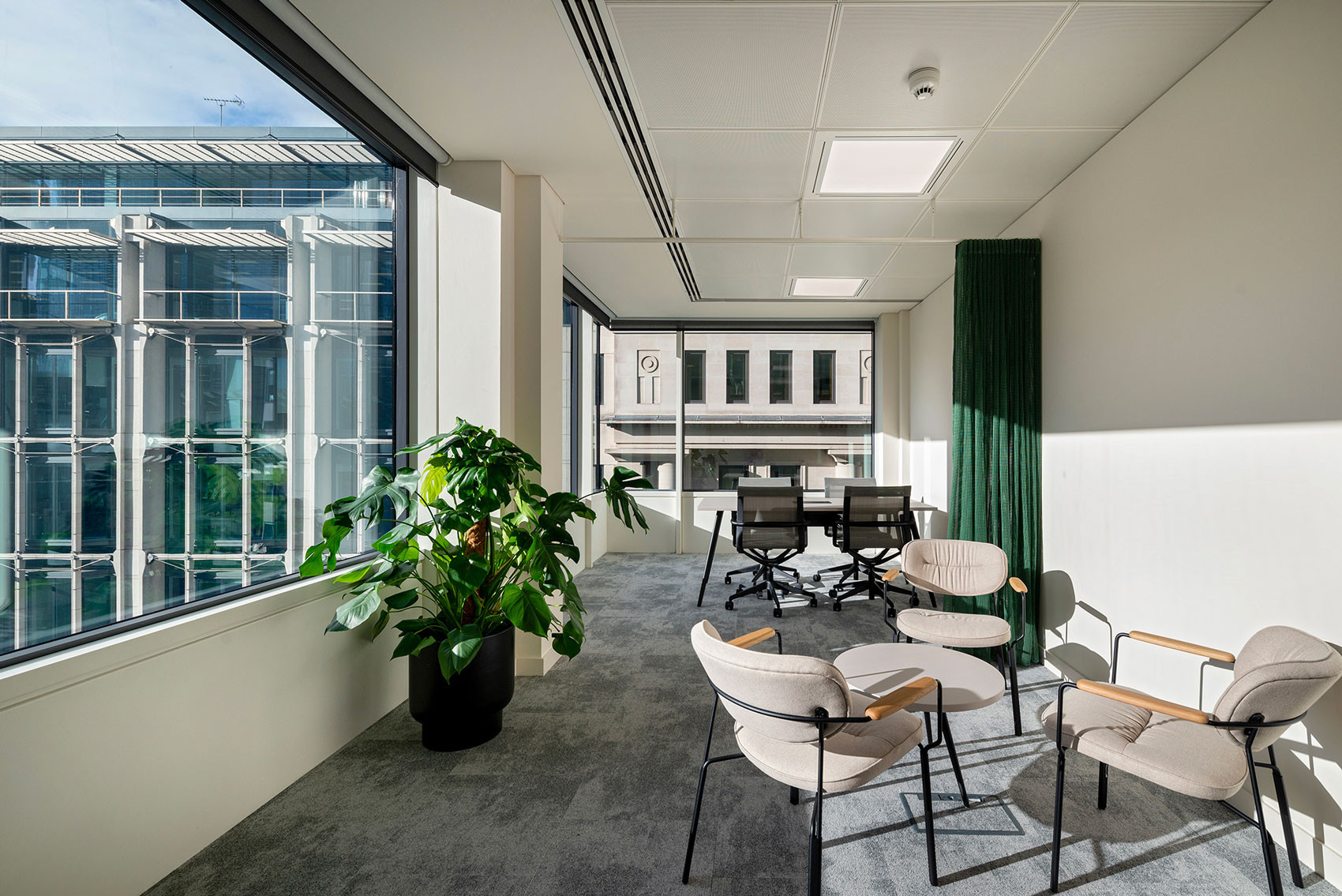Start your workplace transformation today.
Your workplace holds enormous potential to improve your business performance. Get in touch today, and we will unlock that potential together.


It all started when the Tower 42 Estate team approached Peldon Rose about creating a fully fitted, ready-to-work space in 30 Old Broad Street, an early-2000s office block nestled in the streets surrounding London’s first skyscraper, Tower 42. Peldon Rose’s Landlord team were tasked to address a wholesale change of aesthetic to the main reception area on the ground floor of 30 Broad Street, and a ready-for-rent space on the 4th floor.
The main specification for the central reception area was to enhance street presence. The requirements for the 4th floor were to introduce a modern, diverse array of workspaces under one ceiling with minimal disruption to existing mechanical and electrical services, maximising efficiency, curtailing costs, and reawakening a tired and dated fit out.

Enhancing the street presence of 30 Old Broad Street was an important first step in the renovation of the main reception area. Retaining the original wooden panels filtering light behind the large glass, street-facing windows enabled us to adhere to the original brief of keeping where possible the existing architectures and structures. Moss planting on the darkened wooden panels represent nature, colour and vitality to the outside, welcoming visitors and occupants before they enter the building.
Functional features in the new reception area include a larger reception desk made from natural materials to add presence and centrality to the space, backdropped by a midnight blue-grey feature wall illuminated by a fluorescent number 30 sign. Preserving the location of the main reception desk was important to enable use of the original mechanical and electrical facilities. Establishing the building’s identity within the space through the brightly lit number 30 signage once again entices the gaze from outside.
A corner sofa with surrounding planters and a low coffee table brings comfort to the tiled space, offering rest for newcomers and imputing hospitality. Finally, the tenant directory was brought forward to be more prominent to individuals upon first walking in, providing them with intent and a sense of direction within the building.
Earthy tones, biophilia, and soft furnishings create comfort, focus, and innocuousness, with the potential to attract a diverse array of tenants looking to rent out a fully equipped office space in central London. Peldon Rose adjusted the proposed design, look, and feel of the space to greatly enhance its ability to let to such tenants straight away.



The idea behind the 4th floor reception area is a timeless, contemporary space that ascribes to the biophilic and earthy aesthetic of the overall design. A grid-like feature wall creates the impression of dappled shade and previews glimpses of the open plan office beyond, officiating a difference between the two without total segregation. The flooring is oak vinyl, a feature continued sparingly throughout the office but notably absent from much of the communal working space, which is carpeted in a pale grey to absorb noise.



A modern workspace is collaborative, dynamic, and harnesses diversity in work preferences and rhythms. Peldon Rose established these different “pockets” of work zones on the 4th floor via different ceiling and seating styles, from traditional desk banks and ergonomic chairs to collaborative high tables with quirky lighting features visible from afar, and quieter areas with noise dampening, divider curtains. Focus rooms with the flexibility to become meeting spots are softly furnished, with more acoustic curtains and views of the city to create calmness, openness, and an impression of solitude without isolation.
The pale oak vinyl flooring, extending from the reception area through the centre of the open-plan office, catches shafts of light as they filter through the floor-to-ceiling windows lining both walls. The oak flooring forms a walkway for employees to follow towards the tea point and terrace, with the choice of vinyl illustrating the cost-consciousness of Peldon Rose’s design and providing a neutral base in keeping with the overall aesthetic of the office. Low, comfortable futons line the way at regular intervals, likened to benches in a park. These extend the repertoire of restful, informal spaces throughout the workplace, integrated with the more traditional work points throughout.

Acoustic ceiling panels with integrated lighting in meeting rooms absorb unnecessary sound and improve the overall sound quality of the room. Together with the warm finishes and pops of colour and life from potted plants, the design creates a modest, focused place for minds to come together and drive business decisions and development.



Adhering to the client brief, the original tea point location was kept and modernised with a continuation of the oak vinyl flooring and warm oak cabinets. Banquette seating lines one wall with adjacent tables and chairs to accommodate lunches and/or impromptu meetings. At the end of the social space, large glass windows open onto a balcony terrace, bringing light to the communal area and extending the internal space into the fresh air, useful especially in the summer months. The tiling and sink area are a dark blue and grey; inoffensive, sophisticated, and practical when dealing with food and beverages.
The Peldon Rose design team delivered the brief, without change, on their first attempt, and with which we are delighted. The delivery process was trouble free from a team clearly experienced in working in the City, and within occupied buildings. Now more than 6 months after completion, we are yet to call on Peldon Rose to rectify a single defect. In summary, a well-designed and well-executed project.

Your workplace holds enormous potential to improve your business performance. Get in touch today, and we will unlock that potential together.