Start your workplace transformation today.
Your workplace holds enormous potential to improve your business performance. Get in touch today, and we will unlock that potential together.
Crestbridge provide alternative solutions for private equity and real estate administration, and invited Peldon Rose to reposition a workspace on Kensington High Street. Spanning 3,766 sq ft, the floorplate is bright and breezy, and has the capacity for up to 32 employees.
The main challenge set out by the client was to increase the overall value and commercial appeal of the space by refreshing amenities and creating further vibrancy in the space. Working closely alongside leading independent real estate consultancy Knight Frank, Peldon Rose set out to create a ready-to-work space durable enough for multiple tenants.
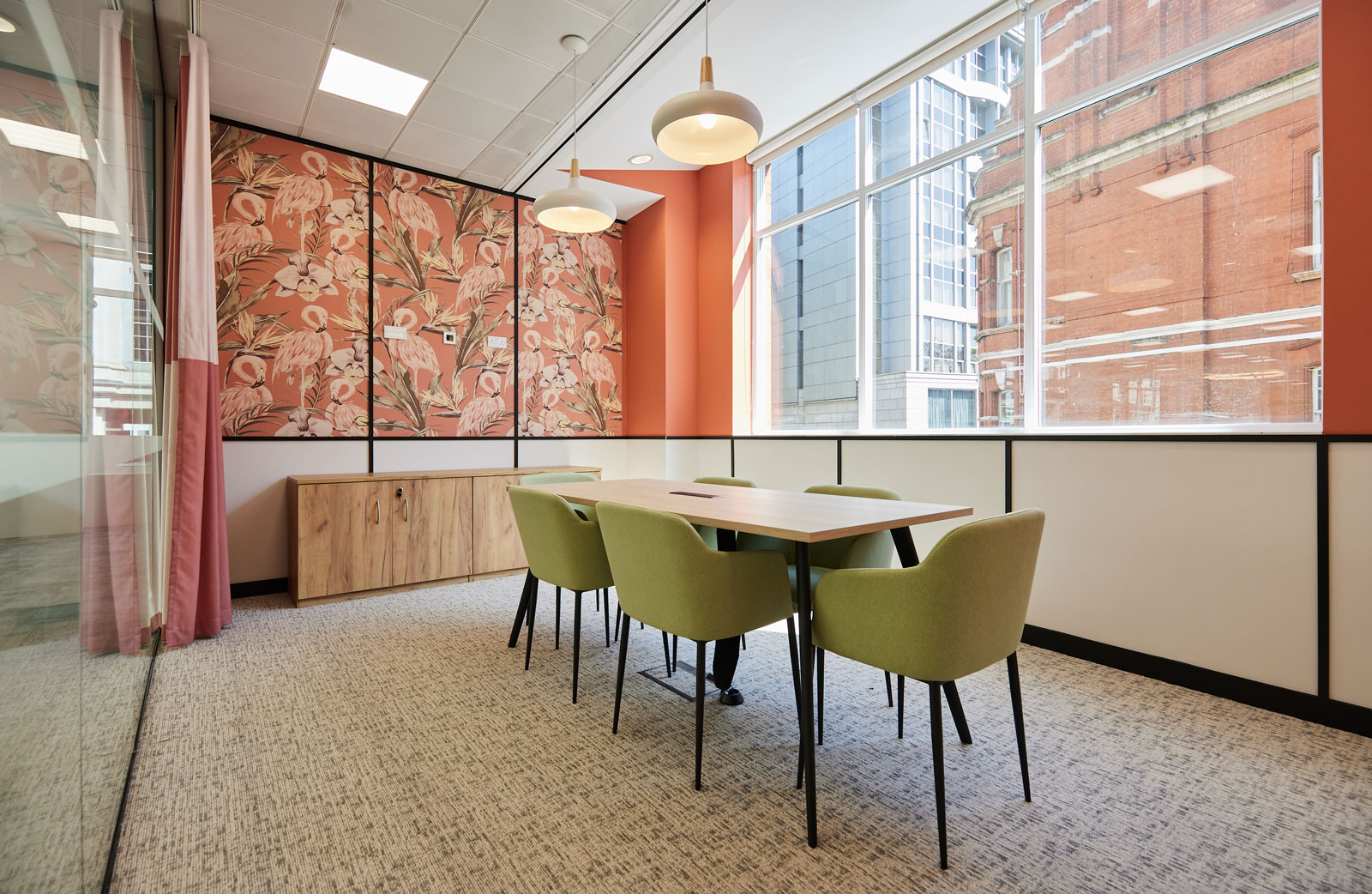
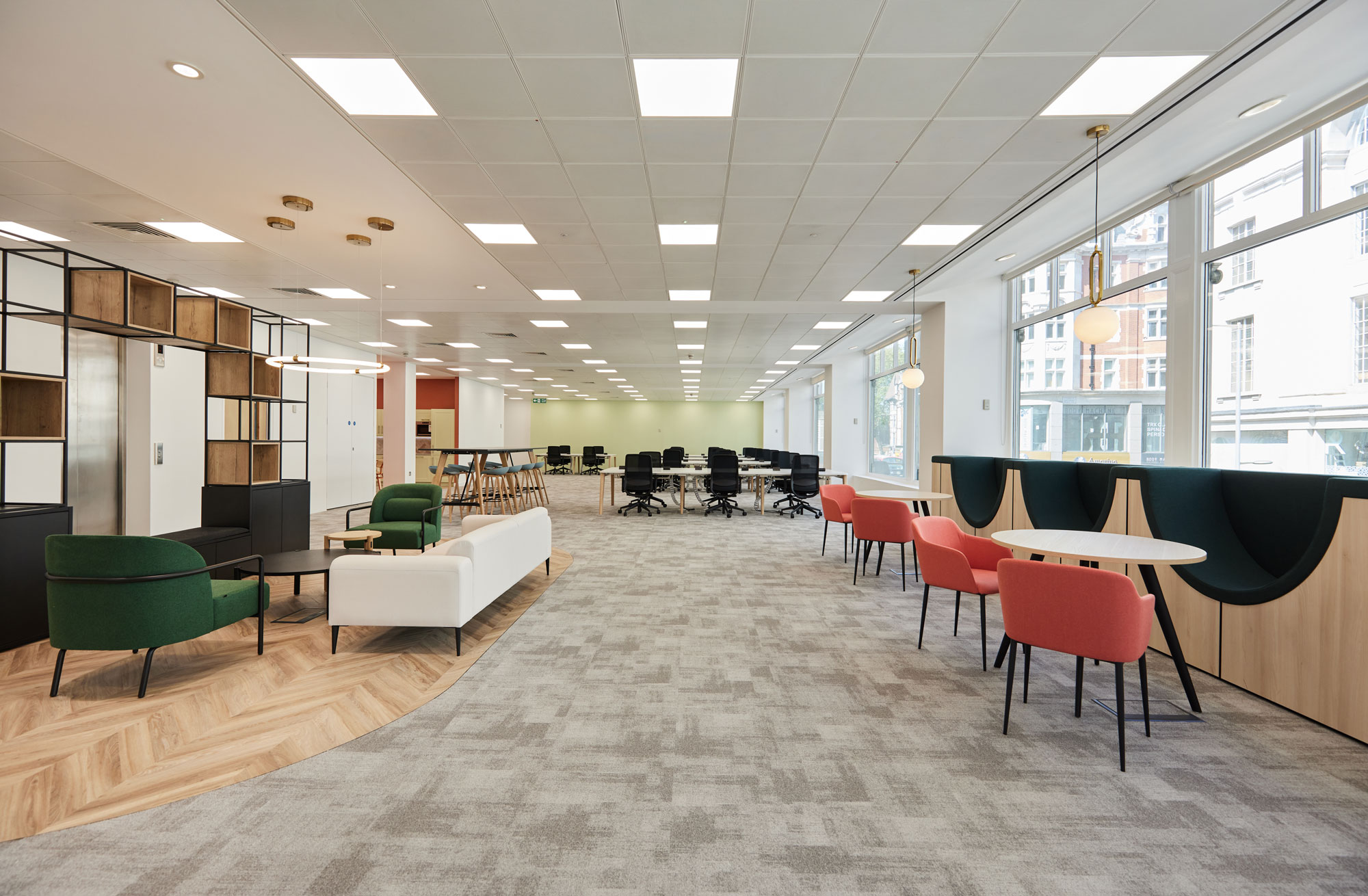
When designing ready-to-work offices, a fresh perspective allows Peldon Rose to remain at the cutting edge of design. Lead project designer, Maria Popescu, brought a wealth of new ideas to the concept stages, and her creativity set out a workplace that would compete in an oversaturated commercial office landscape, equipped with a timeless office interior.
Peldon Rose transformed the space into a lively and characterful destination workplace, intertwined with historical nods influenced by the surrounding area, which is renowned for department stores dating back to the 1920s. The office fit-out has been styled with art deco at its core, highlighted by gold accents on the pendant lighting, geometric joinery pieces creating patterns across the rear window seating , and streamlined shapes in the central respite area, meeting room, and boardroom.
Between Kensington Palace gardens and the art deco history of the local area, it was easy to find design inspiration for this project. The focus on 1920s and 1930s craftmanship translates into timber effect furniture finishes, wall paneling, and bespoke joinery pieces. Paired with a colour palette inspired by nature, the result is a contemporary, high-end, comfortable and intimate interior.
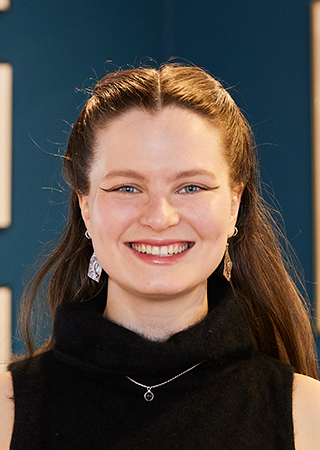
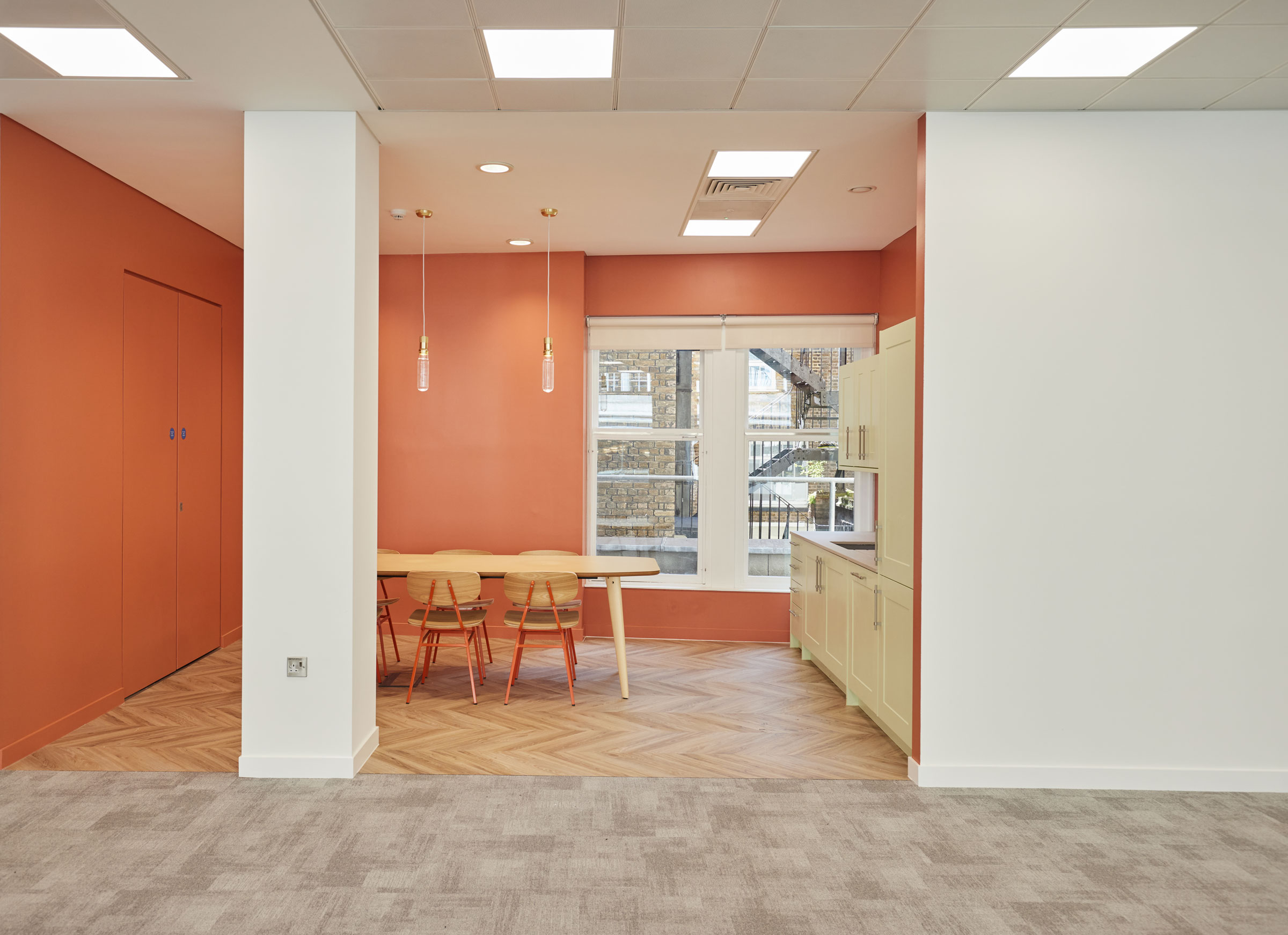
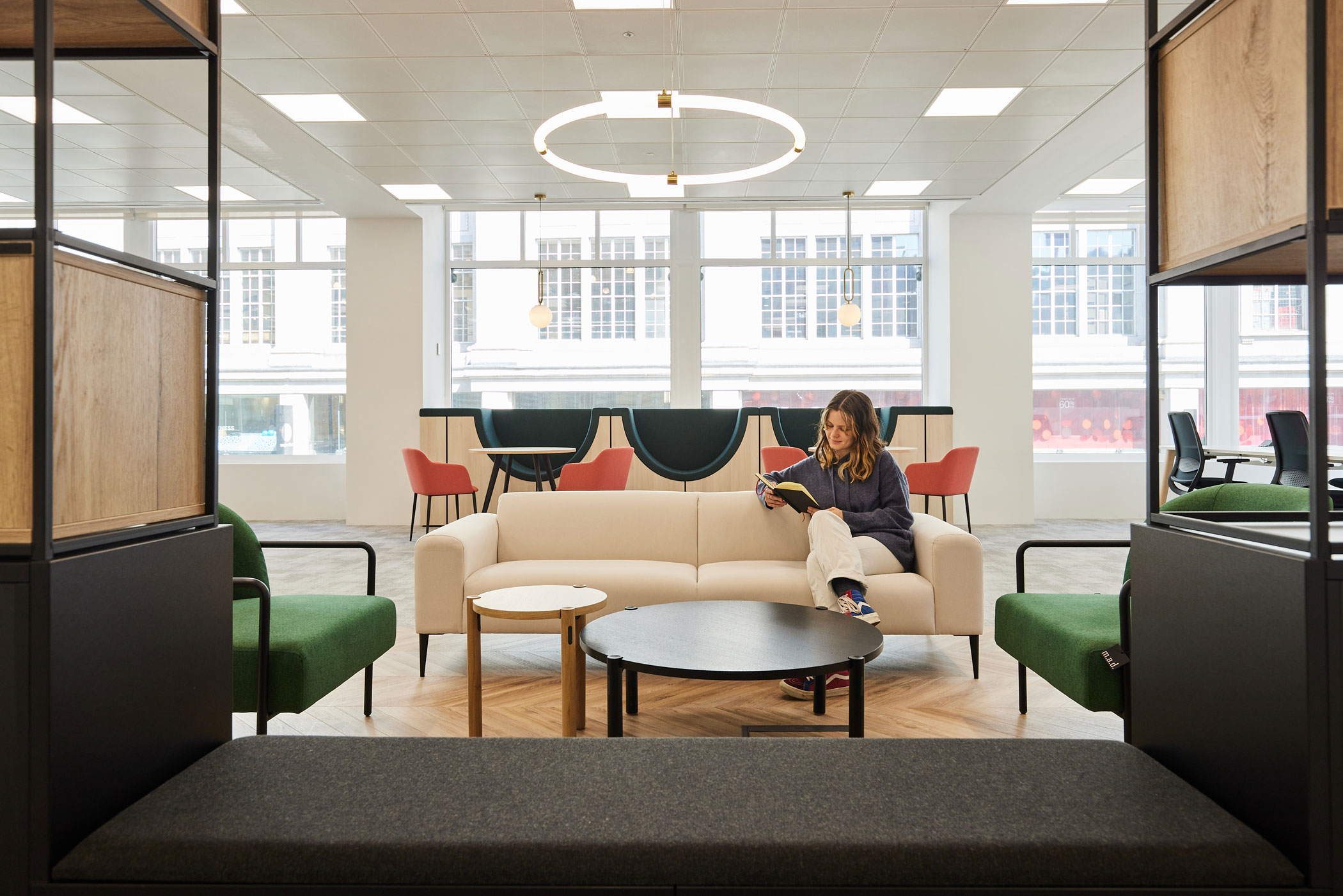
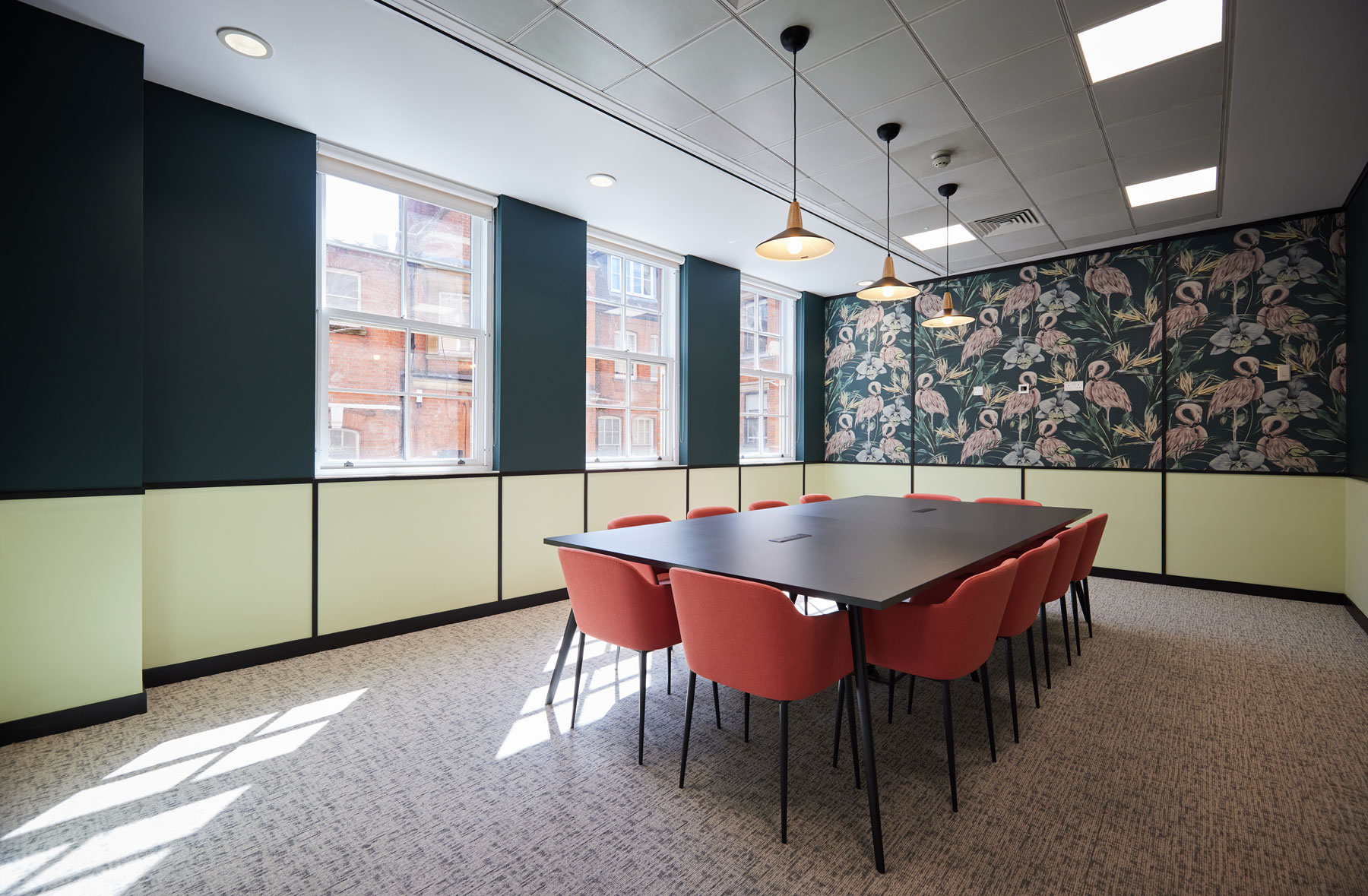
Overall, Peldon Rose has reinvented Crestbridge’s space offering in Kensington High Street, giving it a new lease of life and providing future tenants with a diverse, stylish, and long-lasting workspace.
Located west of Kensington Gardens and surrounded by classic red brick architecture, the Landlord team decided to introduce green and terracotta tones into the design, both through fabric and paint choices. This brings life to the tea point, the collaboration spaces, and the flexible open-plan area, and also helps aid employee productivity.
Finally, to help reduce waste from the fit out, Peldon Rose reused original sections of the office space, including floor-to-ceiling glass panels to border meeting rooms and ceiling tiles.

Your workplace holds enormous potential to improve your business performance. Get in touch today, and we will unlock that potential together.