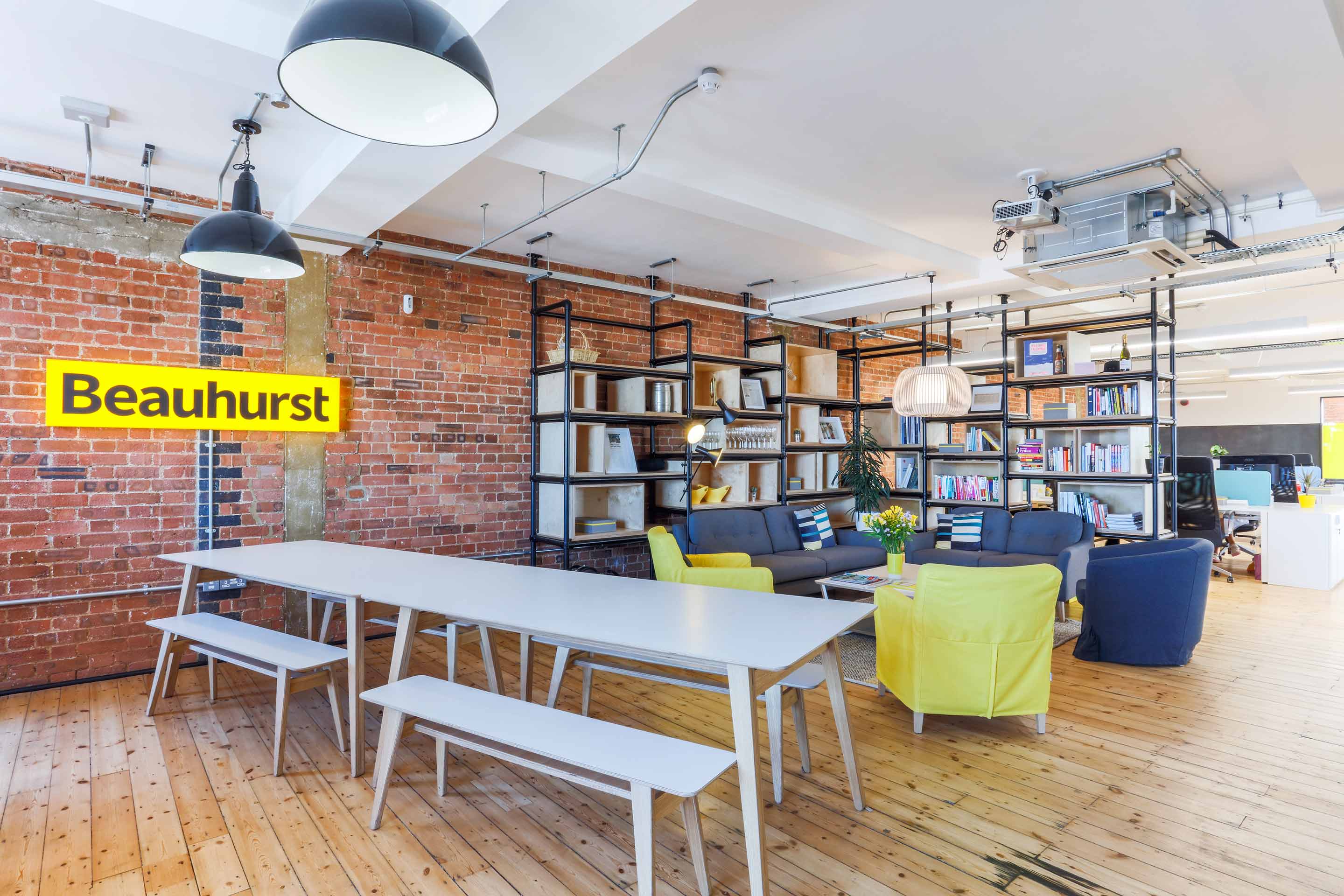Start your workplace transformation today.
Your workplace holds enormous potential to improve your business performance. Get in touch today, and we will unlock that potential together.


Beauhurst were previously in a temporary office which didn’t support their people or their business. They wanted to relocate their office so that they could settle in and grow. They had been split over two floors previously which made it difficult to communicate with each other and a lack of meeting rooms and open spaces prevented quick informal meetings. The new Beauhurst office is organised to maximise employee interaction and create a better working atmosphere for the company.


Having previously worked in Piano House with our client Intrepid Travel, our services were recommended to Beauhurst who were taking the fifth floor of the quirky property in Brixton. Knowing the limitations and the options available to us within the building, we worked efficiently with our understanding of the property to quickly to deliver Beauhurst’s office refurbishment. The new office is more energetic and employees can easily move around the space to communicate and collaborate.


A communal bench enables employees to eat lunch together and break away from their desks. We added more functional meeting rooms and installed blackboards around the office to allow for more presentations and meetings to be held without limitations. We have also added a projector near the reception area so Beauhurst can have presentations in a comfortable environment.

Peldon Rose have delivered a space that represents us brilliantly. Our new office really works.
Reuniting staff onto one floor instead of two has improved communication and the open office layout has created a platform to build more of a shared culture and better working environment in the office. The lounge area at the front of house helps to break up the space but also gives a warm, comfortable welcome to the space. We created a bespoke storage unit to match the raw industrial style of the office, making it a more striking feature.




Your workplace holds enormous potential to improve your business performance. Get in touch today, and we will unlock that potential together.