Start your workplace transformation today.
Your workplace holds enormous potential to improve your business performance. Get in touch today, and we will unlock that potential together.
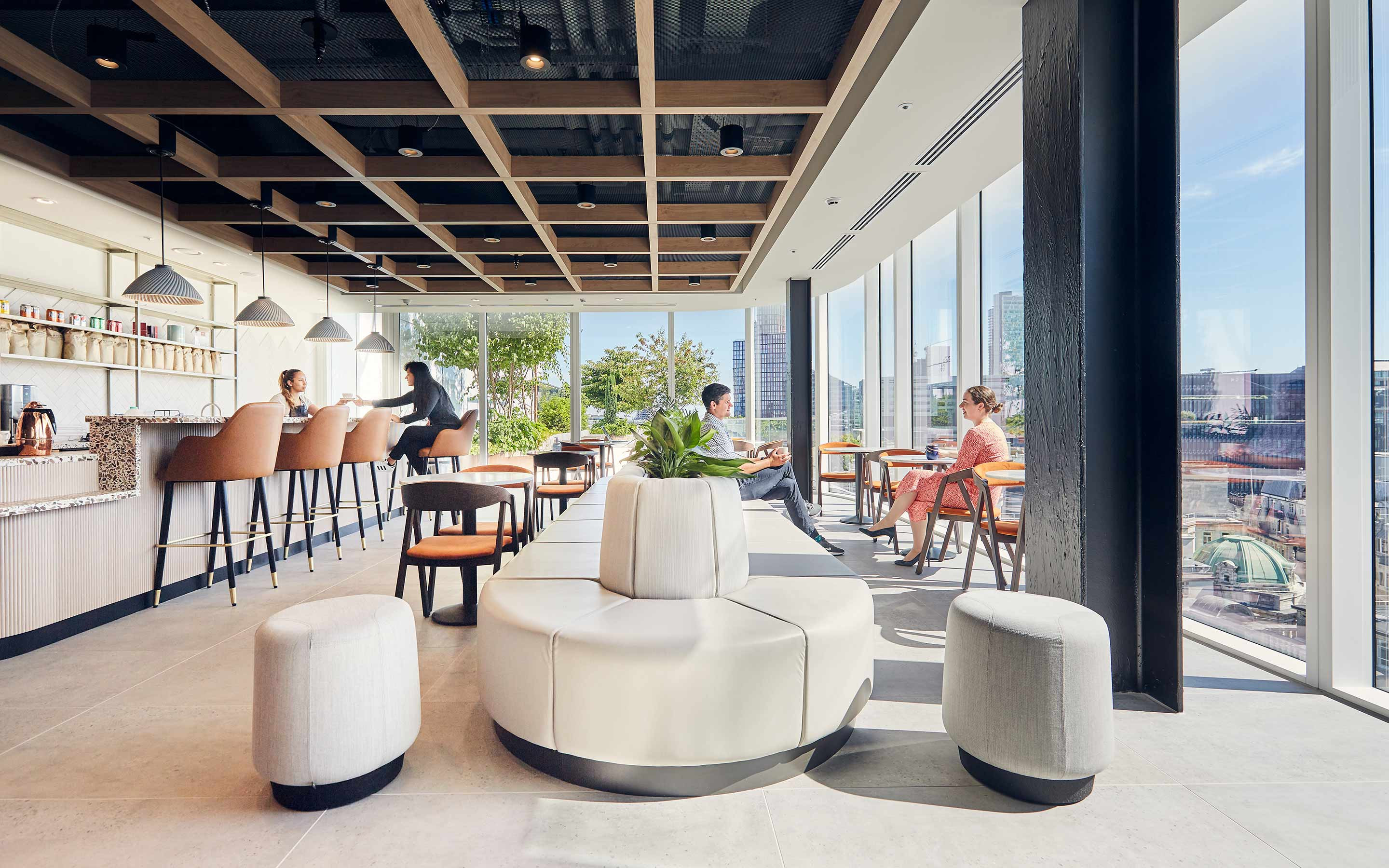

Mondrian is a leading investment firm with offices in London and Philadelphia. Peldon Rose delivered the company's new workplace on the top two floors of Sixty London Wall, one of London’s newest landmark developments and a building which wholeheartedly embraces, and encourages, the changes happening in the way we work. Mondrian’s space within is now defined by a captivatingly timeless decor. It’s a frontier for corporate hospitality and conscious design, and a destination of unbeatable end-user experience.
Mondrian’s workspace is a statement to the wider working world. The company’s investment in its future at Sixty London Wall represents a commitment to delivering an exceptional workplace experience for colleagues and clients alike. Social spaces are in abundance, spread across both floors and interwoven with more traditional work-led zones.
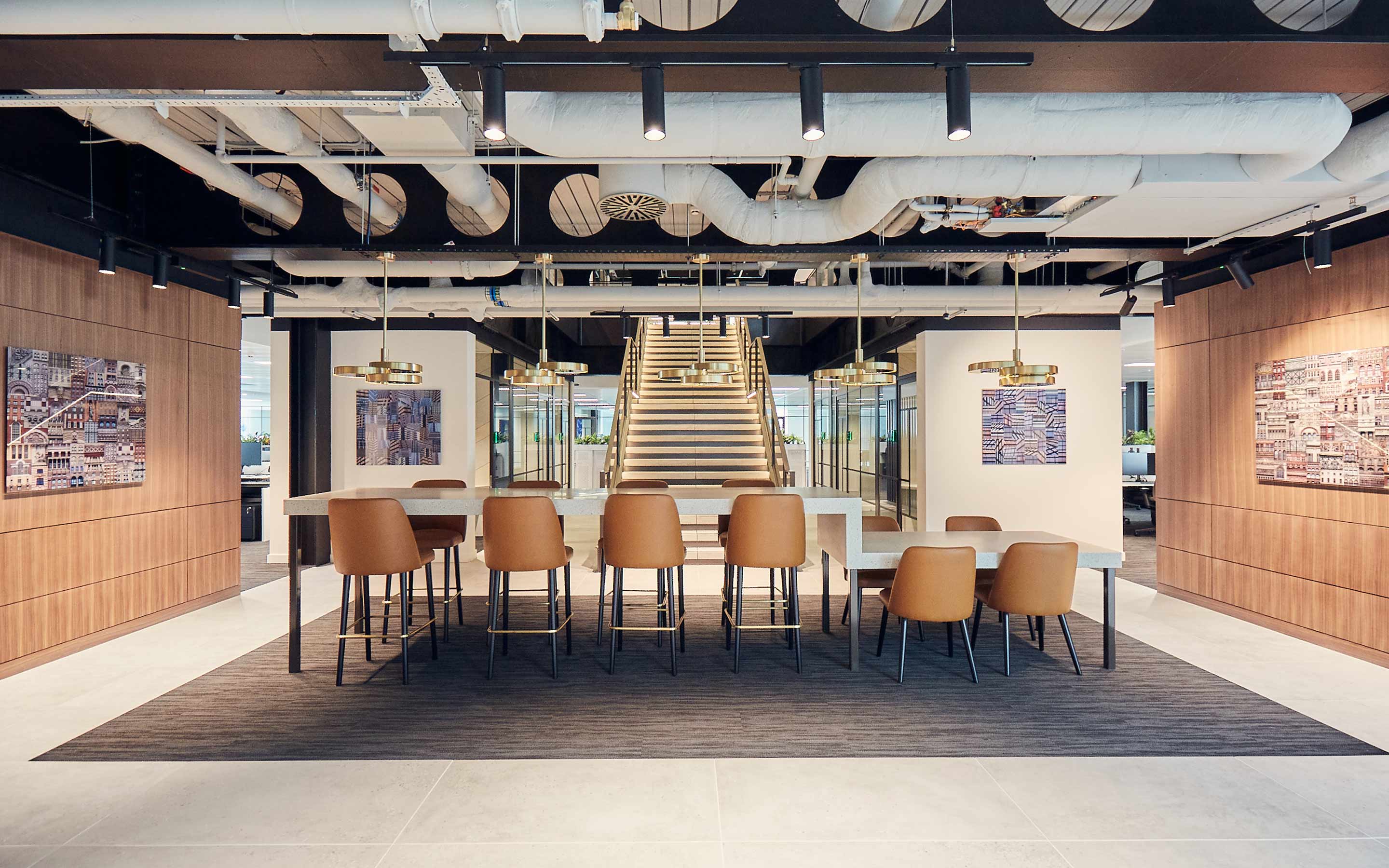
The central staircase between the two floors opens up the workplace and creates opportunities for coincidental meetings
Artwork from Mondrian's previous office can be found throughout the space, providing employees with familiarity and comfort
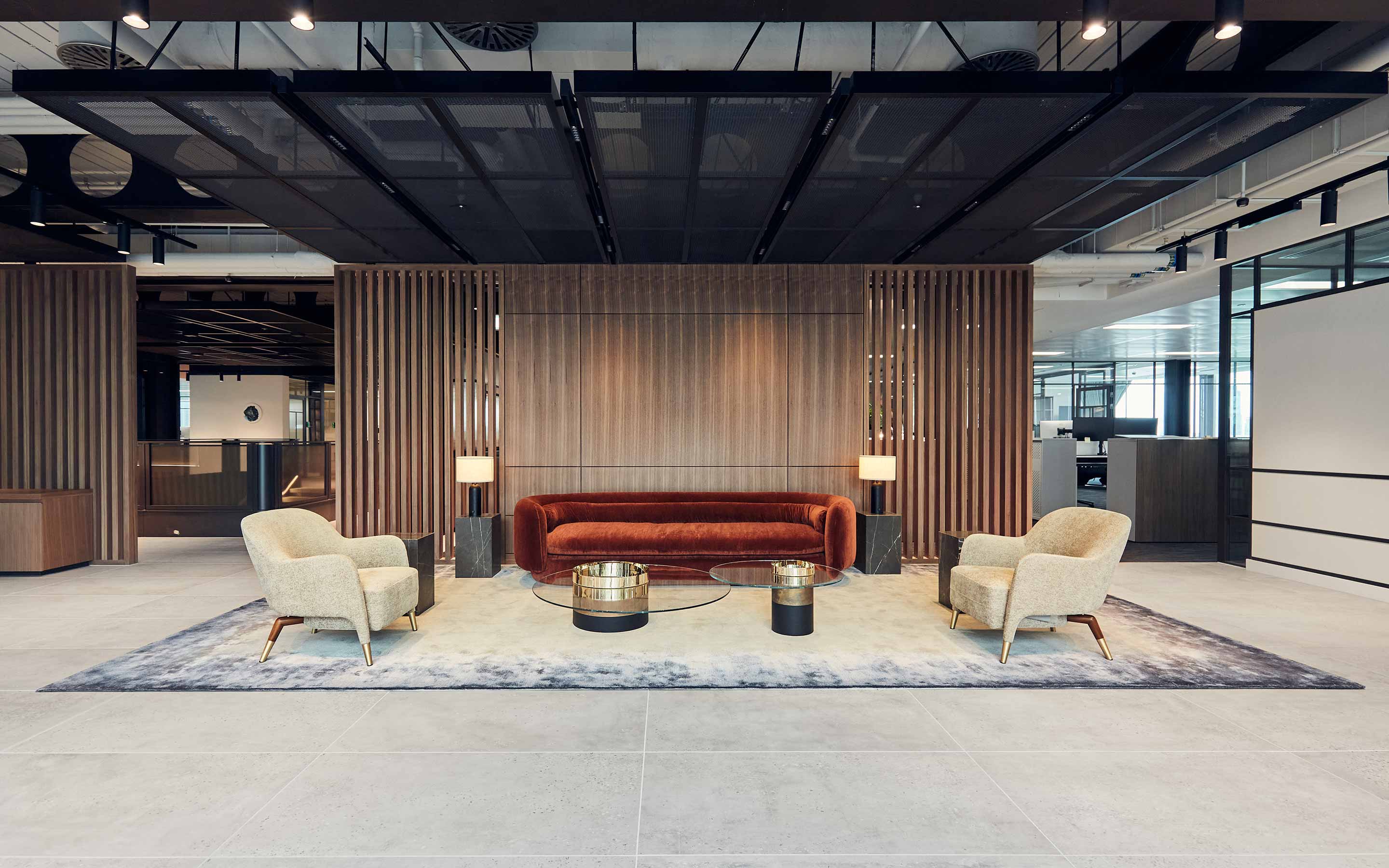
Waiting areas mirror the comfort and sophistication of a luxury hotel, in close proximity to work stations
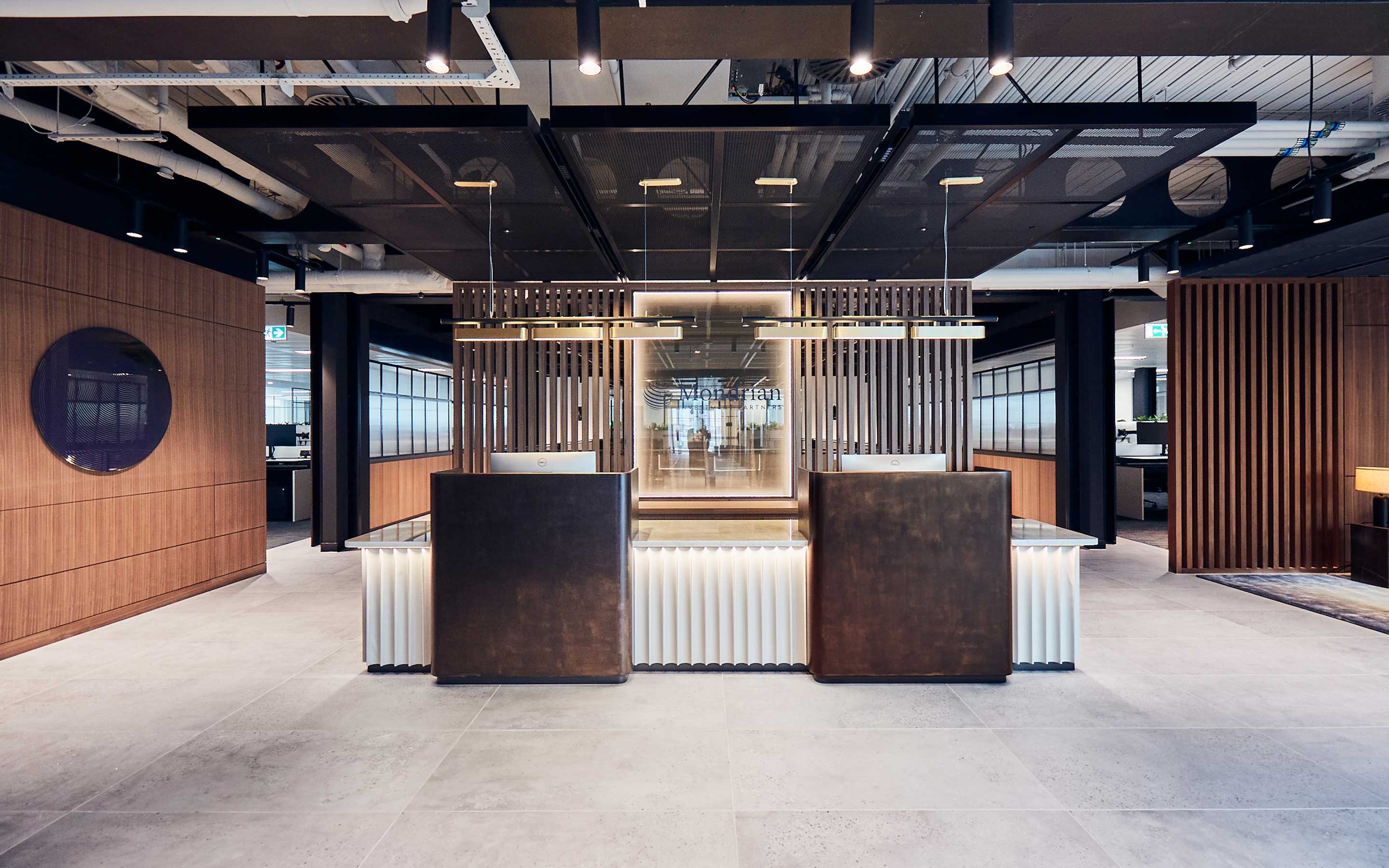
A statement reception desk backdropped by bespoke timber joinery and gold detail lighting sets the scene for the rest of the office
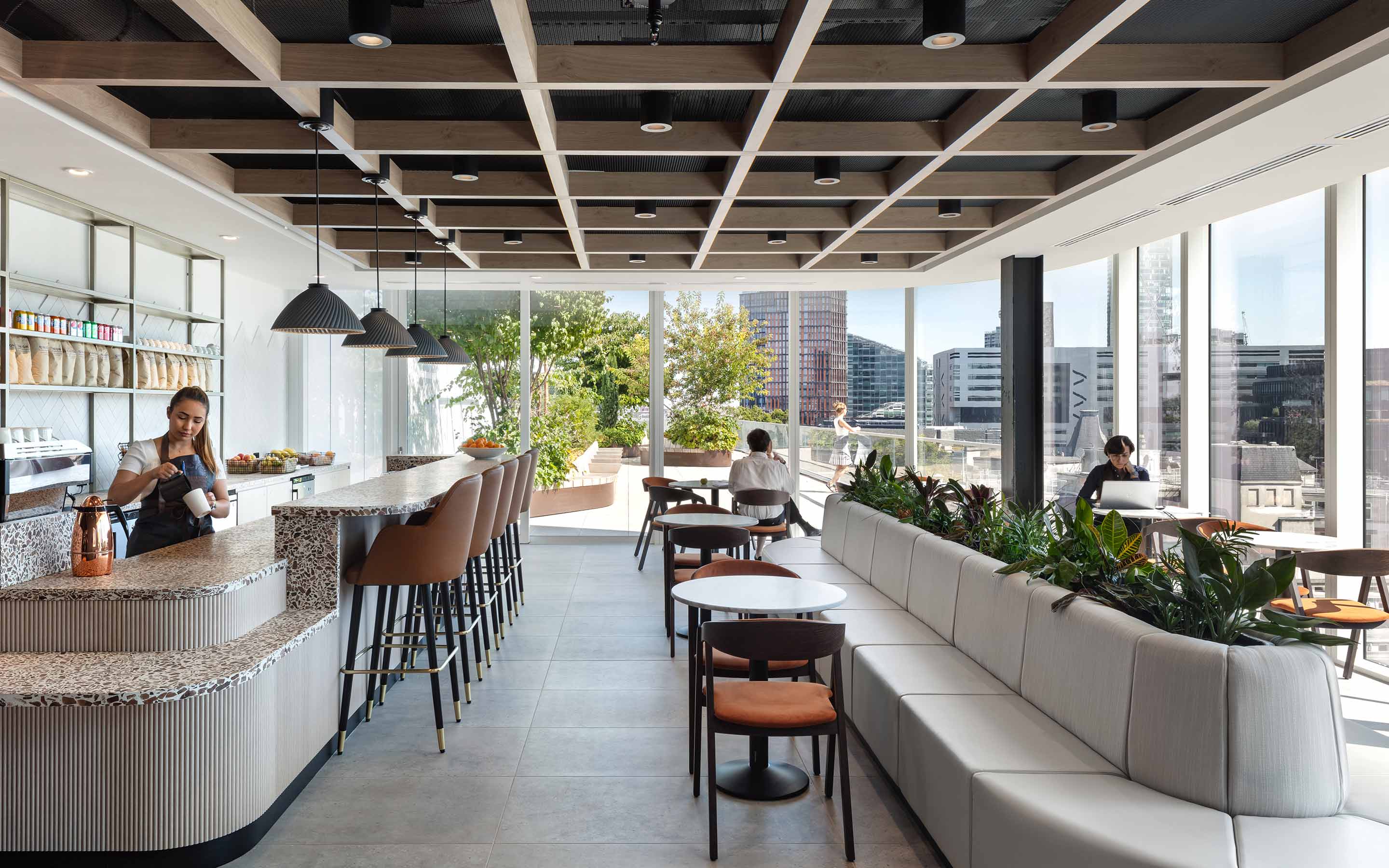
A barista bar on the ninth floor is staffed full-time, exemplifying the design's utmost care and attention towards employee wellbeing
Amenities such as the 1,800 sq ft barista bar on the ninth-floor, and a coffee point on the tenth-floor, are stand-out communal areas offering people a chance to start their day in a positive and social way. As mornings turn to afternoons and evenings and work winds down, colleagues can gather in the 10th floor retreat space, where a statement, central ‘fire pit’ extends from floor to ceiling. The base of this is built from Durat, a medium made from post-industrial recycled plastics; just as the kitchen countertops are Foresso, comprised of recycled timber. The retreat space opens onto a spectacular 6,000 sq ft outdoor terrace, which boasts a stunning vista of the City and St Paul’s Cathedral. The furniture here was carefully curated to be functional, sustainable, and robust, informed by a wind tunnel report undertaken to ensure the safety of the outdoor space given its height and expanse.
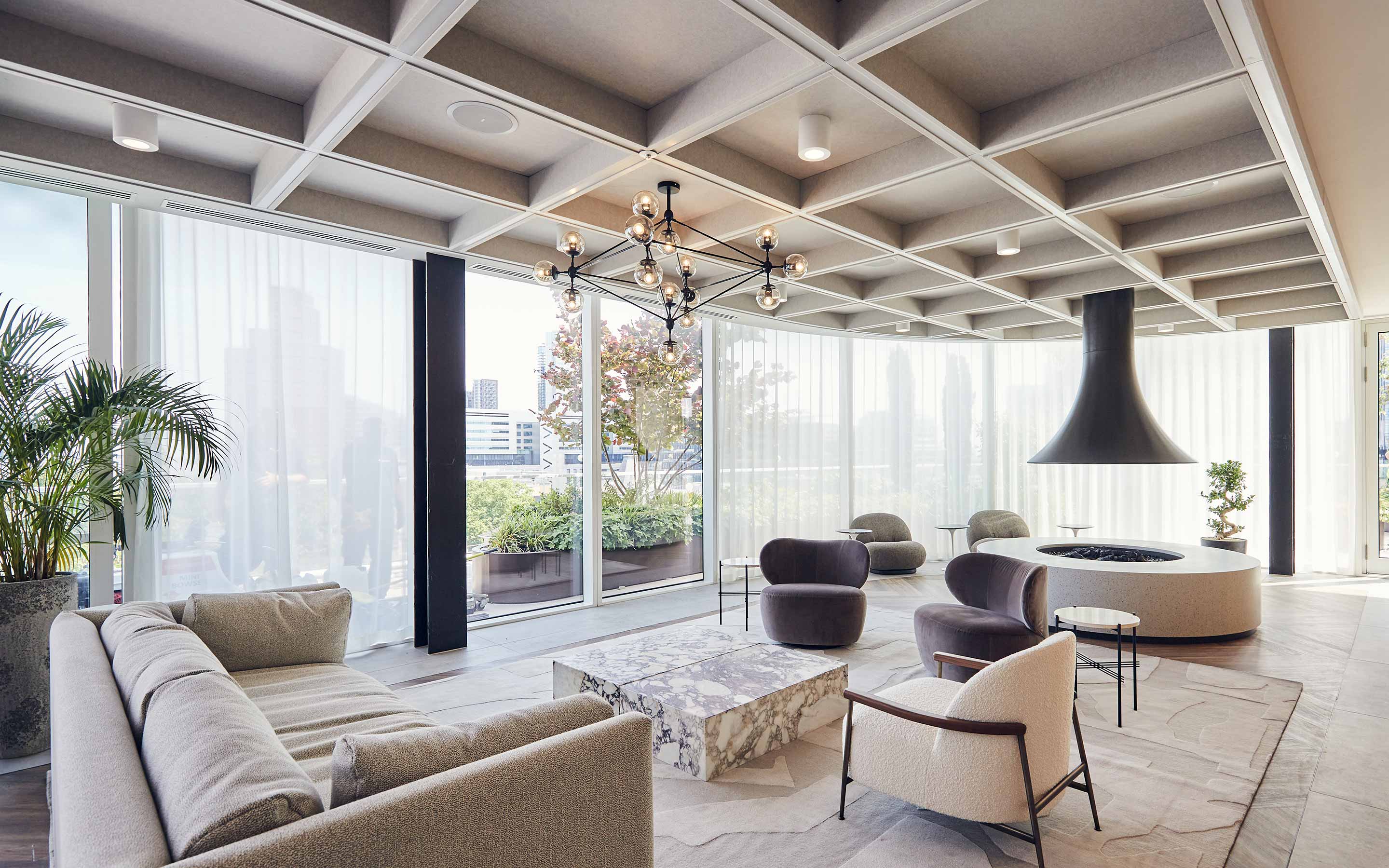
The fireplace uses a special steam system to replace the burning of coal, avoiding unnecessary pollution
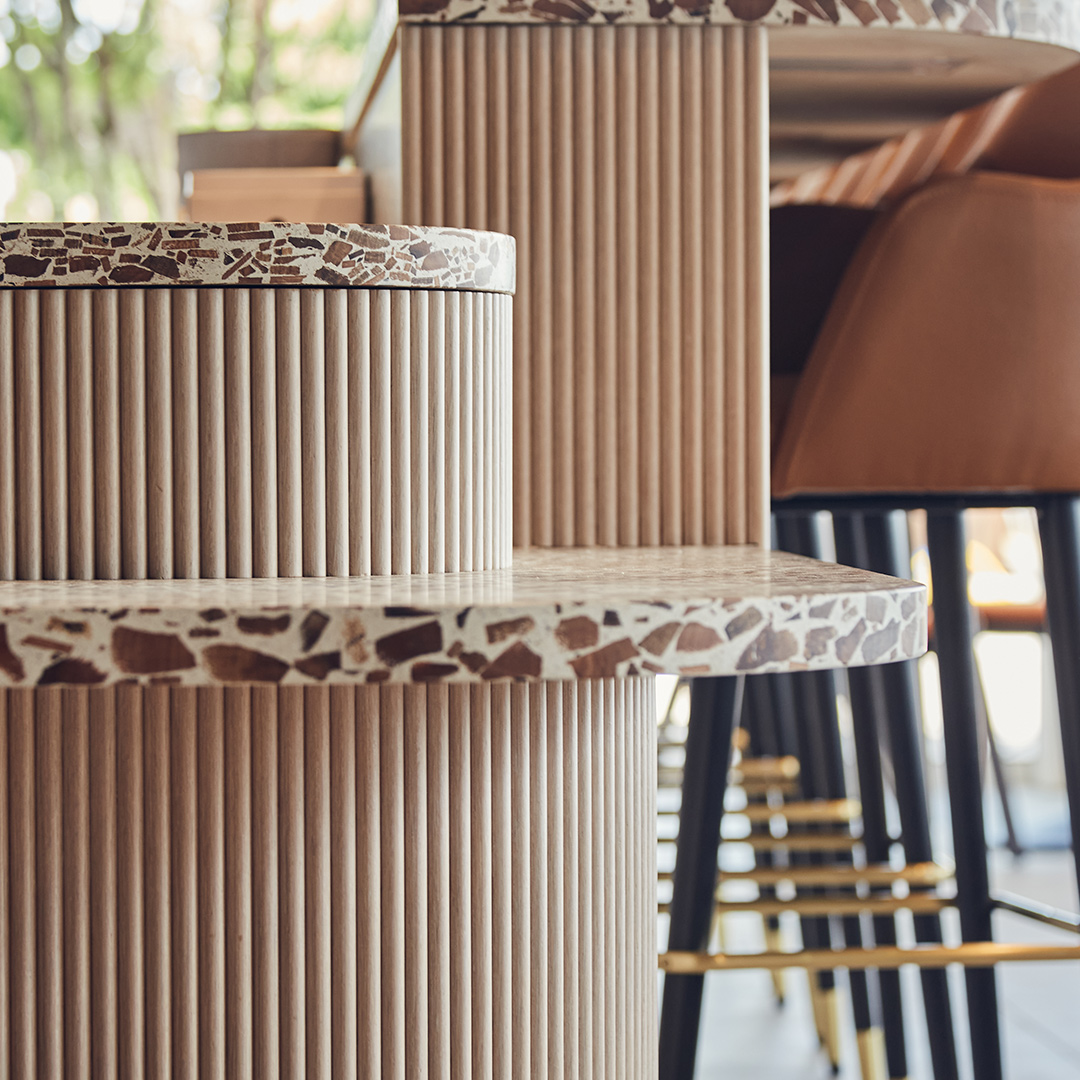
The kitchen countertops are made from Floresso, a medium which is comprised of recycled post-industrial plastics
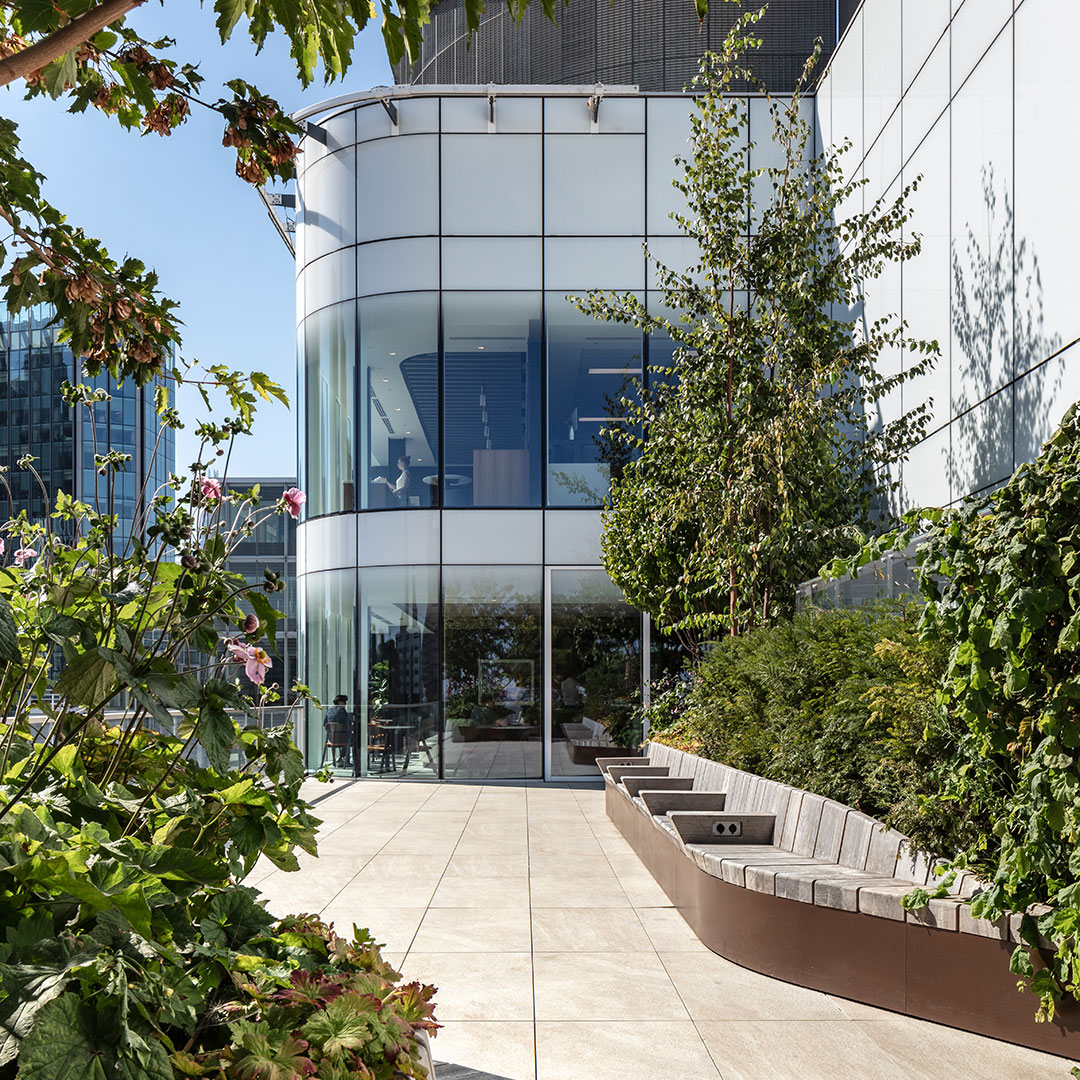
A stunning 6,000 sq ft terrace hosts beautiful views of the city
The office prioritises occupant wellbeing. Art from the company’s previous workplace is a familiar anchor for employees, and biophilia helps bring the outdoors in to deliver a bright, productive and positive environment. Individual sit–stand desks were installed to promote active work and can be controlled from a mobile app, helping to enable a seamless tech experience, and a healthier work day.
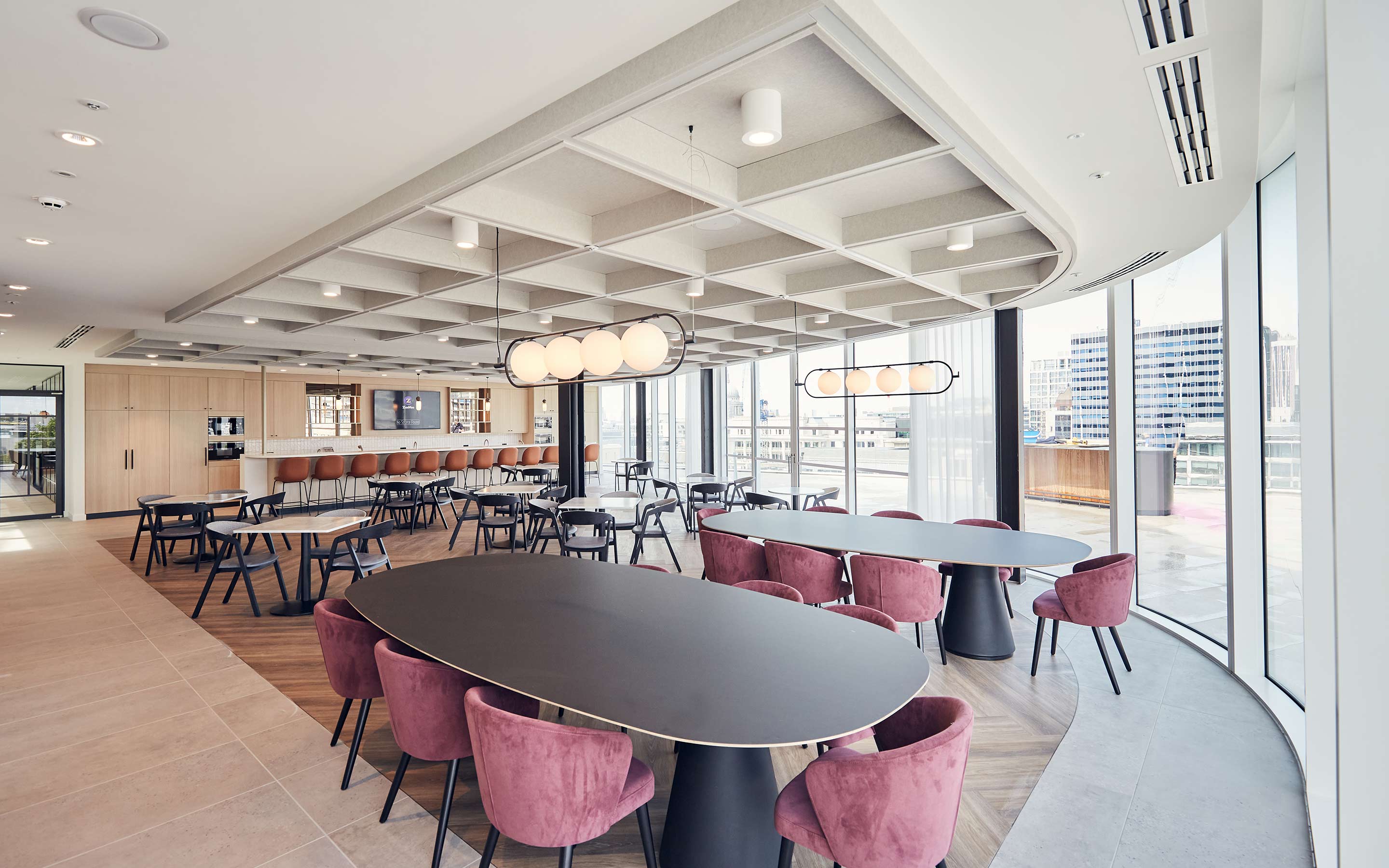
Acoustic rafters absorb excess noise in social areas, helping maintain focus in the rest of the workplace
The unbeatable environment that the new space provides for Mondrian’s team is one that is also designed to be enjoyed with its clients. This was fundamental to the brief given to Peldon Rose.
Before the pandemic, the firm would go to great lengths to connect with its clients in person, and the new office is one which shows that same willingness. Featuring a dedicated client space and reception, visitors are able to make use of their own workspace, while also feeling a part of the beating heart of the organisation and its culture. Open plan designs offer clear sight lines across the space and showcase the day-to-day dynamism that keeps the firm plugged into the markets.
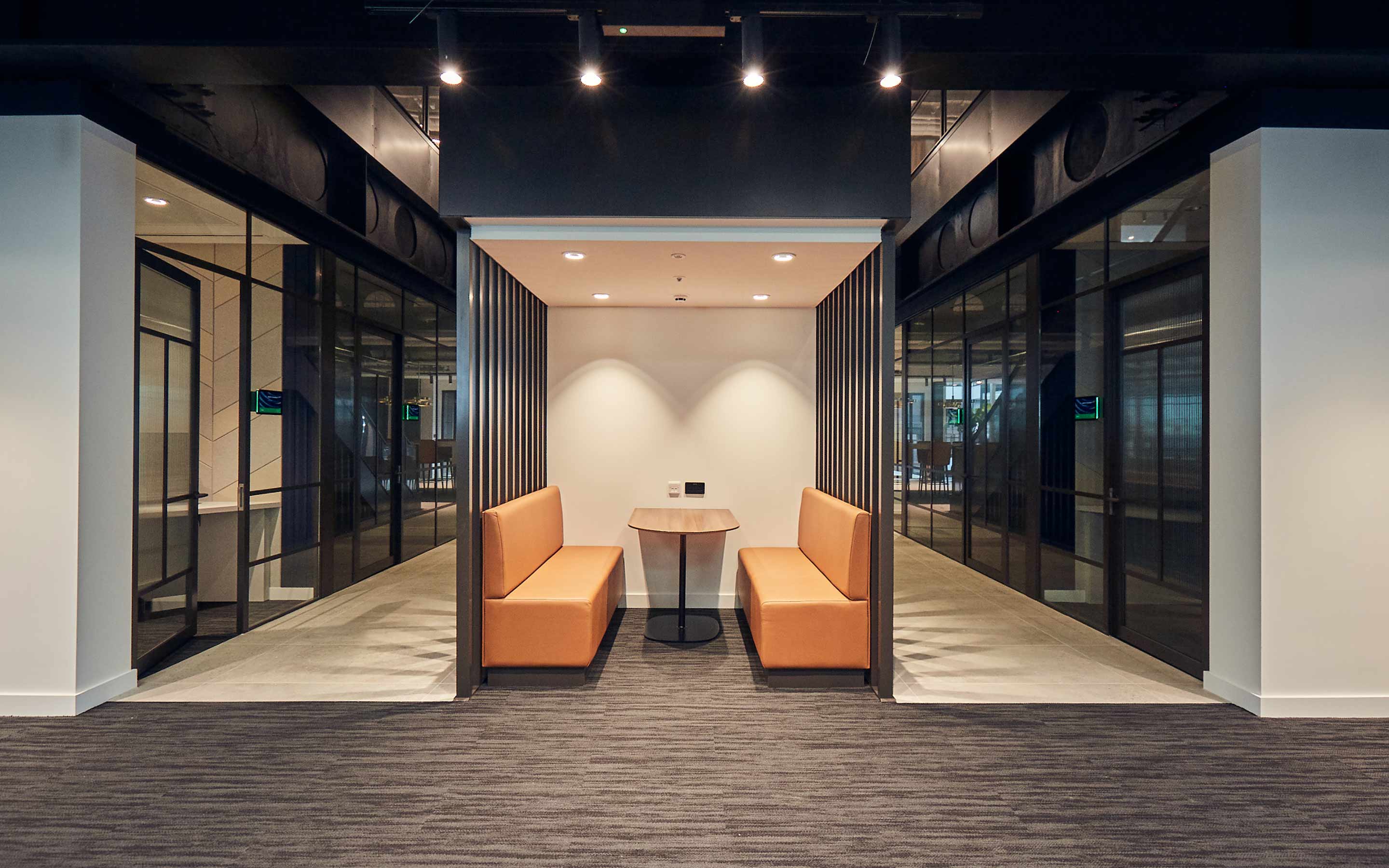
Nestled beneath the staircase is a small collaboration area, maximising the capabilities of the floorplate
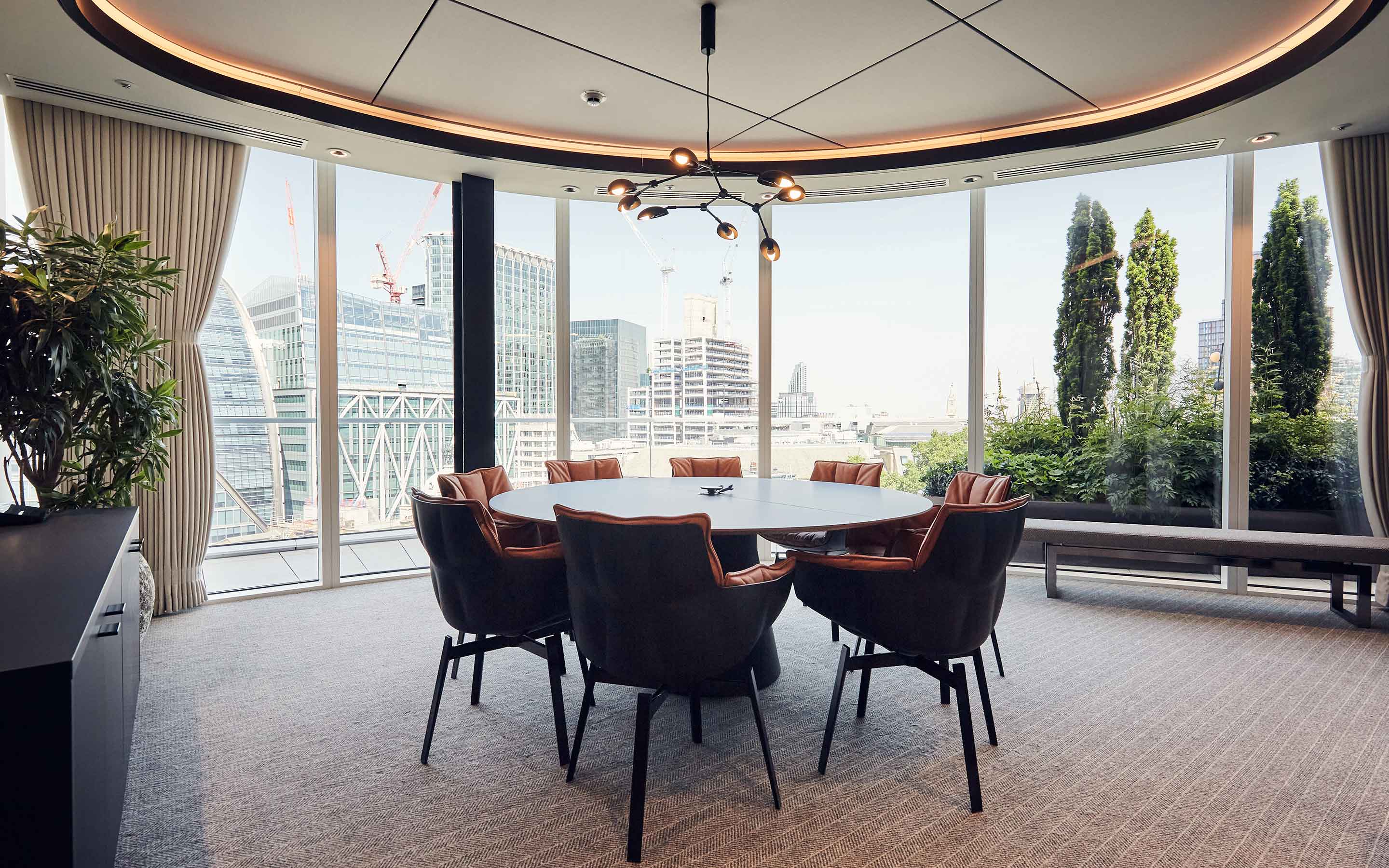
Boardrooms are equipped with the latest AV technology to provide a rich virtual experience for clients and colleagues alike
A vital aspect in opening up the reception area was altering the floorplate between the two floors, which meant overcoming a structural challenge for Peldon Rose. The design and build team brought this to life through an impressive staircase, which encourages people to see more of the building, and organically ‘bump into’ one another along the way. Throughout both floors, spaces have been provided to spark these coincidental meetings, which Mondrian believes fosters better collaboration.
The emphasis on integration continues beyond design too. Boardrooms have been equipped with the latest AV technology to provide a rich virtual experience. With the new space, Mondrian is able to forge employee–client relationships which involve a shared sense of community and purpose.
The office superbly balances design and practicality, space and light, capturing at once the feel of high-end hospitality whilst meeting the various needs of employees, regardless of the way they work. It was important that our new space offered the absolute best for our employees. My desire was to have an outstanding compliment to the home working experience. Any product should ultimately be judged by the consumers, and the feedback and thanks I have received speaks to a love for our new space.
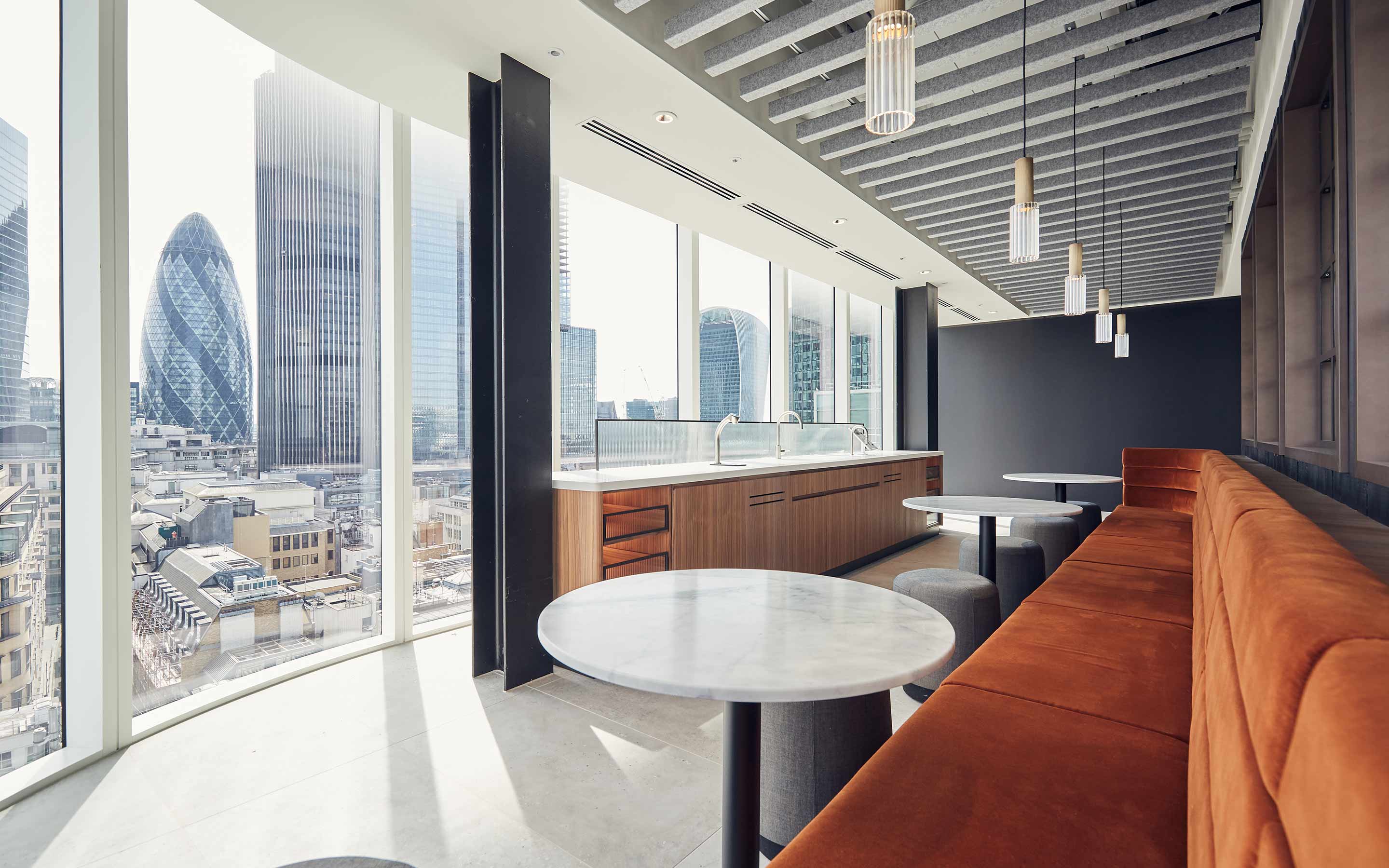
Sixty London Wall is a landmark development right in the heart of the City of London
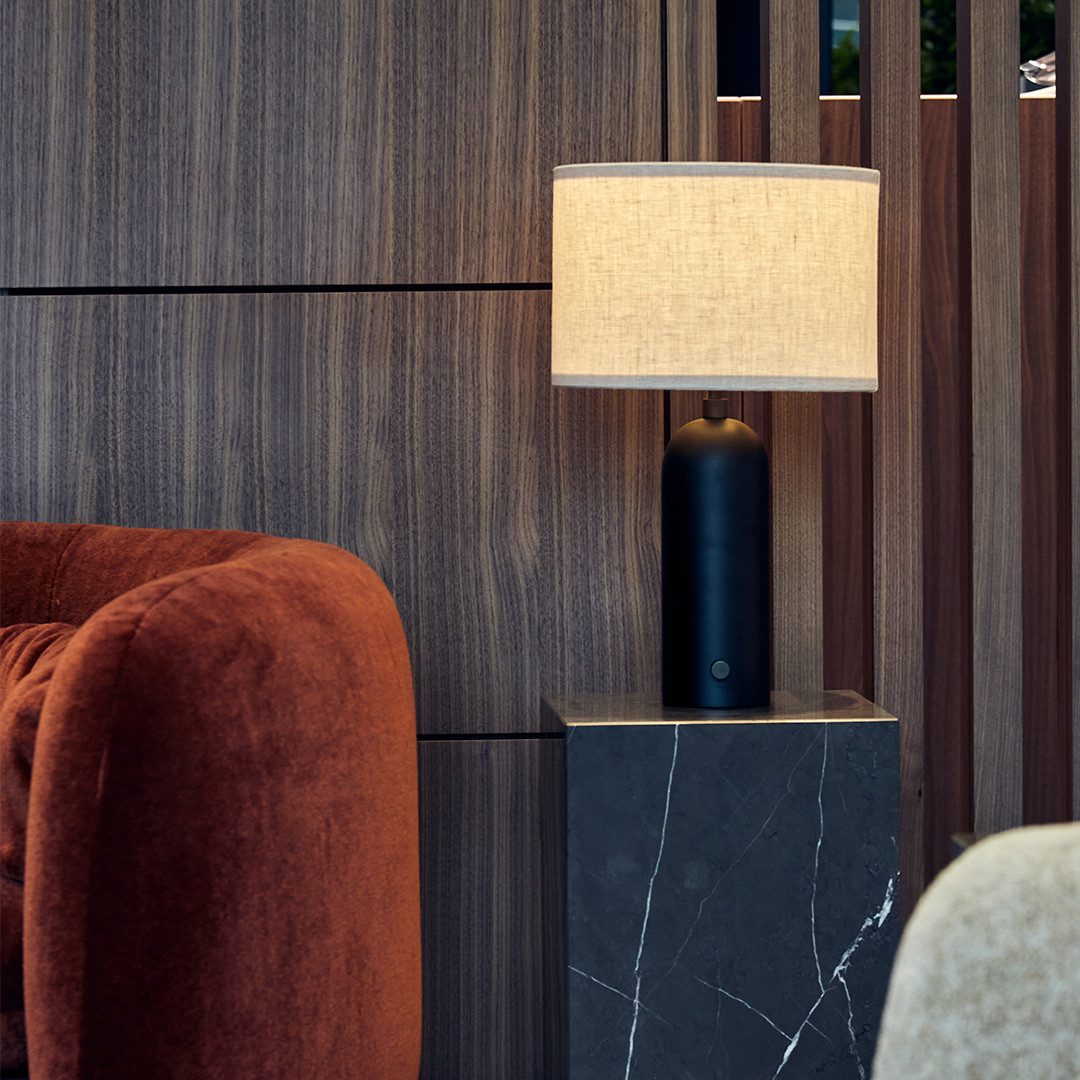

Mondrian’s new workplace captivates its team, and has real cross-generational appeal. It prioritises conscious design through the use of innovative recycled materials, and transcends the boundaries between commercial, residential and hospitality for a quality, yet comfortable environment that invites collaboration, but which is flexible enough to also encourage individual working. Its presence at Sixty London Wall is a physical manifestation of the attitudes, culture and success that everyone at the firm has built over the past 30 years, and outlines an impressive ambition for the future.

Your workplace holds enormous potential to improve your business performance. Get in touch today, and we will unlock that potential together.