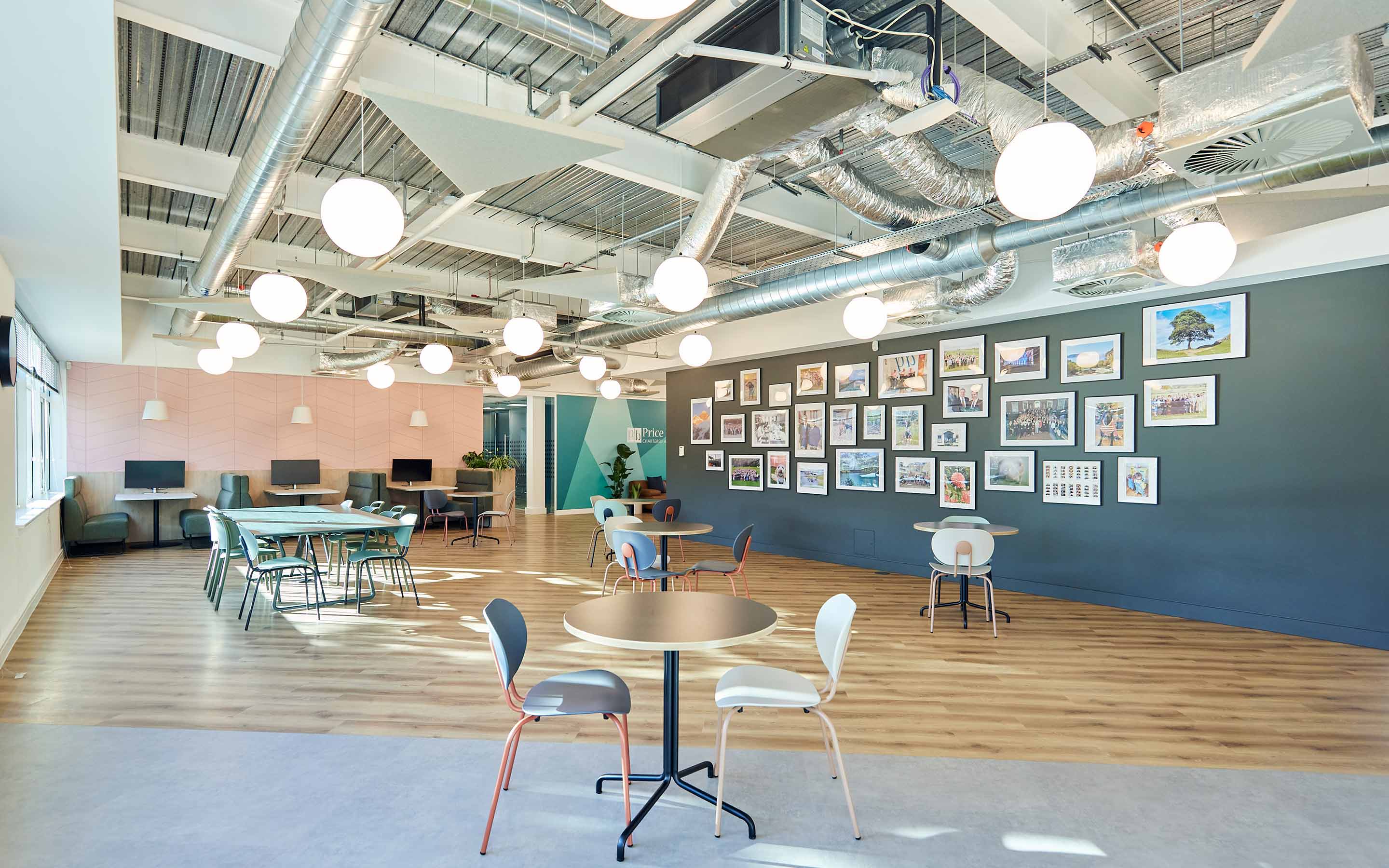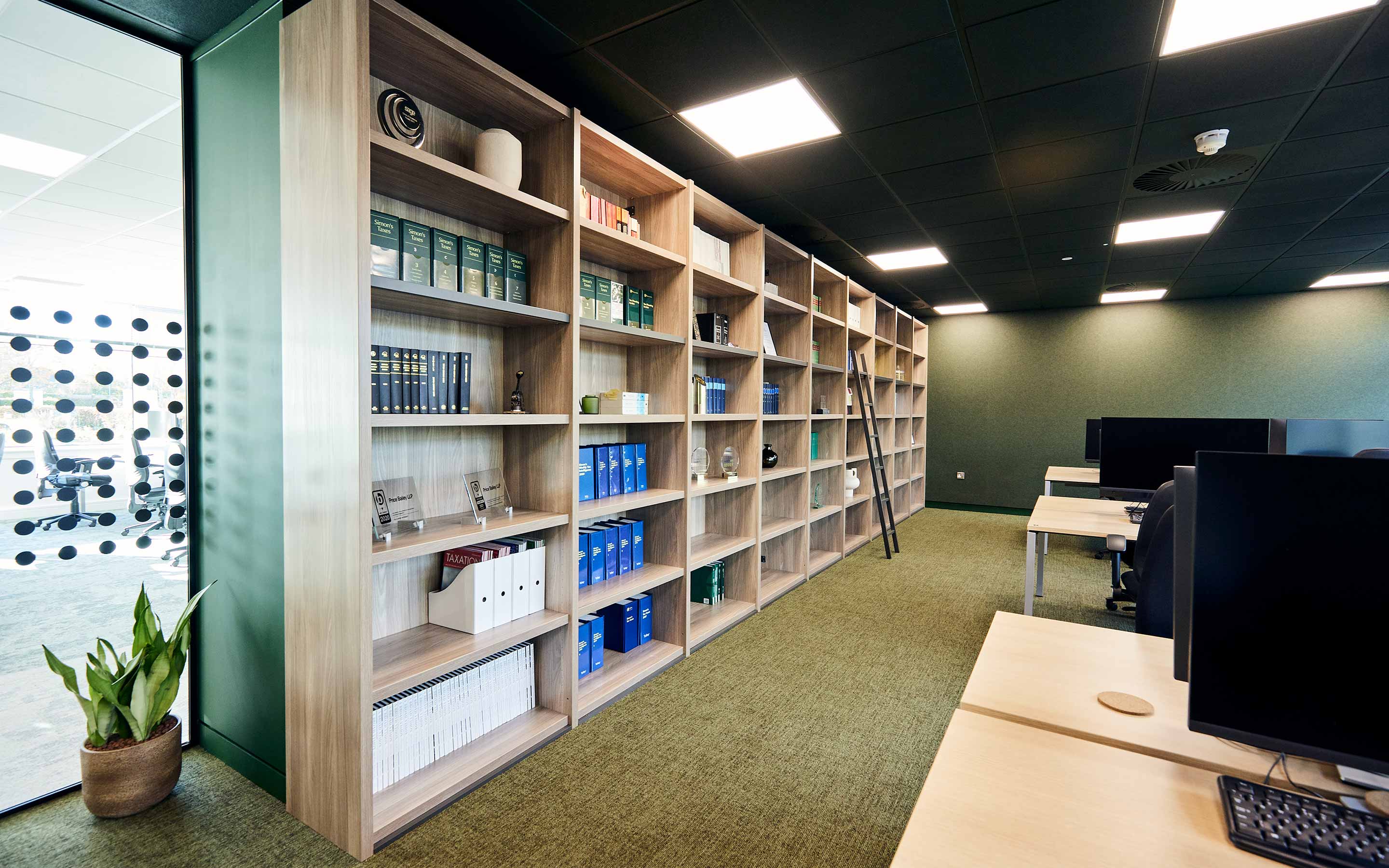Start your workplace transformation today.
Your workplace holds enormous potential to improve your business performance. Get in touch today, and we will unlock that potential together.


Price Bailey is an award-winning, Top 30 chartered accountancy and business advisory firm, with offices throughout the United Kingdom. The firm places a strong emphasis on attracting and retaining young talent and has recently invested in the refurbishment of its workspace in the heart of Cambridge Business Park.
The 11,000+ sq ft floorplate has been redesigned as a destination workplace delivering an exceptional experience for employees and clients of Price Bailey alike, with a strong increase in the workplace’s social and educational offerings to users.

Different seating options embed versatility into this breakout space, to be used for working, socialising, and resting
This culture wall is full of photographs chosen by Price Bailey employees. It's a lovely talking point, and reinforces their close-knit community


Peldon Rose’s design unlocks a dynamic and future-facing way of working for Price Bailey, who amidst continual growth have been awarded regional “Workforce Developer” by Cambridge Chambers of Commerce. Working zones have diversified and multiplied, promoting activity-based working and collaboration, and creating an environment unique to the workplace that can’t be replicated at home. Attracting employees into the office was a crucial part of the brief.
From high tables and booths for group huddles and brainstorming sessions, to meeting suites for client visits, and fixed desking for solo tasks, employees can find a space that suits their individual needs and preferences. The floorplate is bright and open, further encouraging colleagues to interact with each other, while soft seating areas tucked around corners accommodate moments of solitude.

The library is a calm, focus space for learning, individual working, and mentoring opportunities
A spacious tea point, playfully named “The Bean Counter”, revolutionises the amenity offering for Price Bailey’s employees and forms the core of the office; both physically and metaphorically, as a symbol of Price Bailey’s commitment to a robust, community-driven workplace culture.
The tea point is a colourful, friendly space full of charm and character, with posters of custard creams (old fashioned British biscuits) and “Put the kettle on” signs framed in clusters on the wall. Multiple seating options bring colleagues together for rest, socialising, or more informal work; and even offers clients the opportunity to co-work there on visits to the office. Refreshment facilities, and a generous breakfast bar and kitchen worktop unit, counter the sparsity of amenities on offer in the surrounding business park.



Collegiate design takes inspiration from the flexibility and versatility of higher education environments. These are amenity-rich ecosystems, built to accommodate and promote a transient approach to learning, play, and socialising. Price Bailey took inspiration from the concept of collegiate design to create a sense of community at Cambridge Business Park.
Not only is collegiate design a tool to unlock the learning capacities of the workplace – it is also a productivity catalyst. Happenstance encounters in meeting booths, across collaboration tables, or over the coffee percolator in the tea point, all help new talent learn from peers by overhearing conversations and increasing the regularity of spontaneous mentoring opportunities, with knock on effects for business output.

A perfect antidote to the vibrant, bustling Bean Counter and collaboration-rich open plan is the library. This enclosed space features an entire wall of bookshelves and is dressed in hues of heritage green, immediately contrasting the bright and breezy areas that characterise the rest of the office. It demonstrates how colour can sculpt the energy of a space; with dark woods and greens creating gravitas and a timeless ambience. This is place of undisturbed peace and focus, of whispered epiphanies and head-down work. It goes without saying the Peldon Rose team were inspired by the libraries and study areas of nearby Cambridge University.

Price Bailey’s refurbished office at Cambridge Business Park is one of versatility and learning, empowering the workforce of today and tomorrow to come together to reach their fullest potential.
Inspired by this office design? Our team can help answer your questions today.

Your workplace holds enormous potential to improve your business performance. Get in touch today, and we will unlock that potential together.