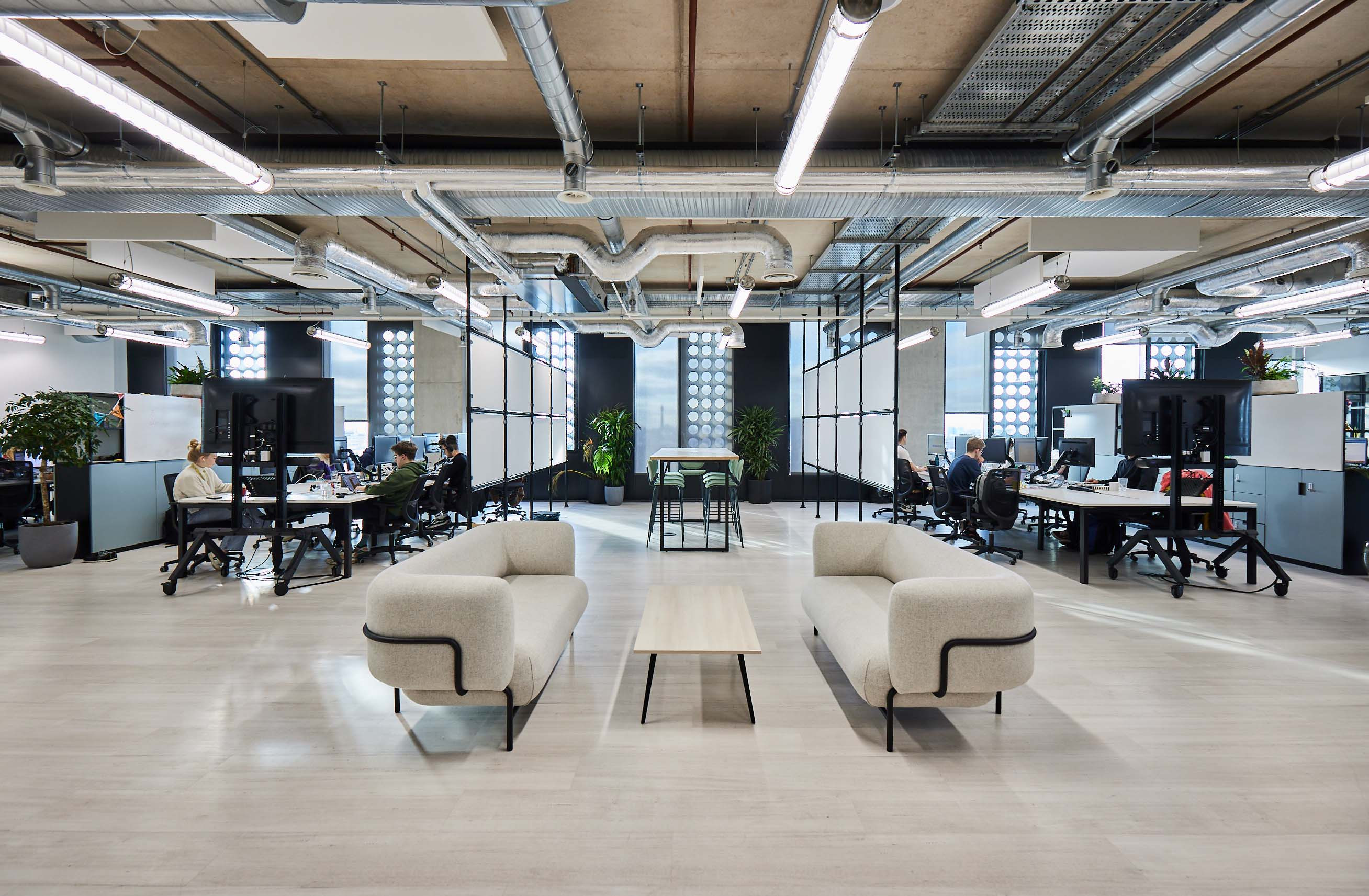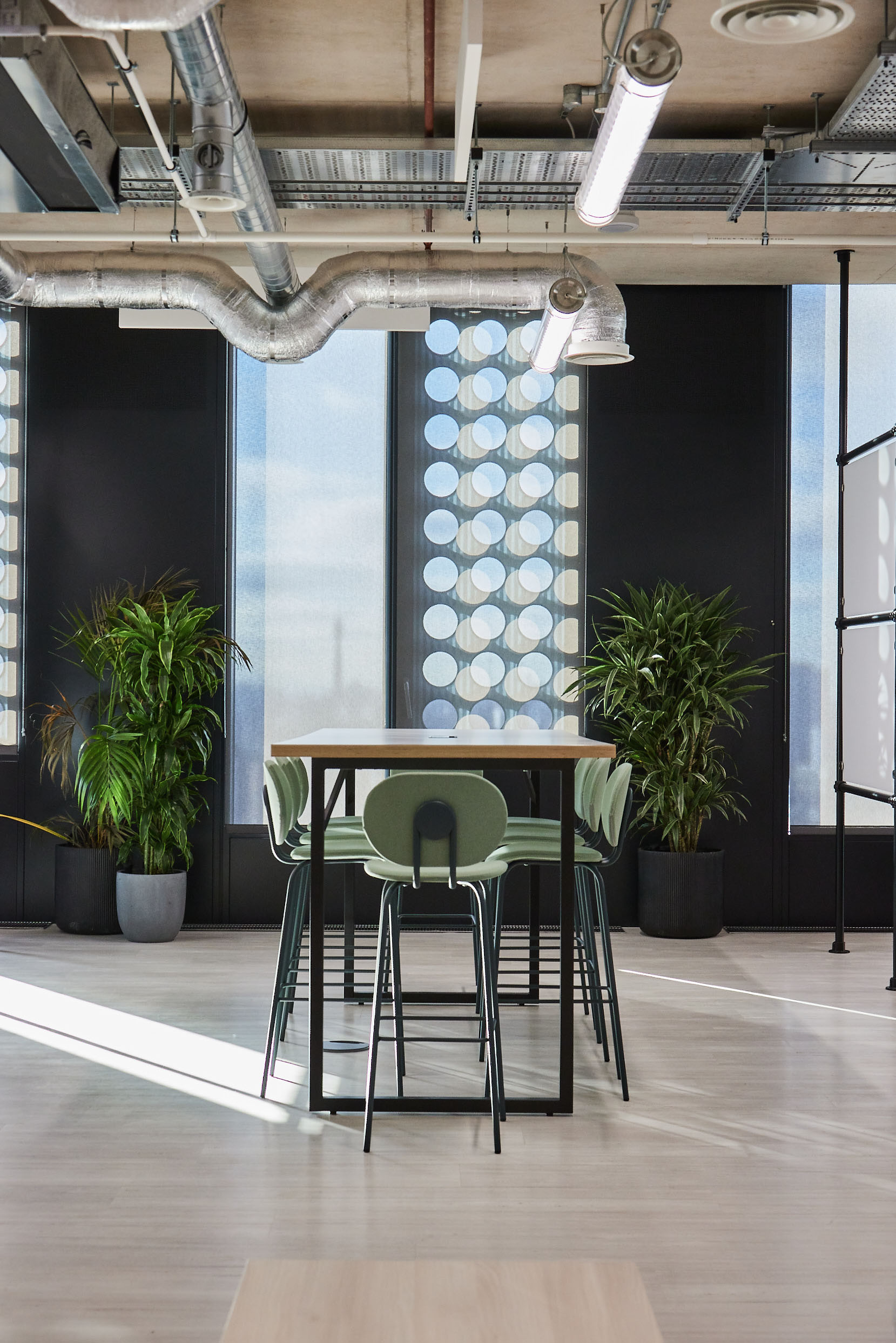Start your workplace transformation today.
Your workplace holds enormous potential to improve your business performance. Get in touch today, and we will unlock that potential together.


Brainlabs is a global digital-first media agency employing a unique formula of testing, tech, and talent to deliver exceptional marketing results for clients. As industry pioneers, Brainlabs have a future-facing approach and a culture that enables them to push the boundaries.
Driven by a desire to innovate, acquiring floor 12 of Old Street’s White Collar Factory offered the opportunity to create a destination workplace where collaboration was the objective. At the heart of Old Street’s creative hub, Peldon Rose combined forces with Brainlabs to realise this ambition.



Experimentation is interwoven within the DNA of Brainlabs’ purpose, and its success lies within its ability to test and learn. It was critical to provide the team with an interior office design that would promote this dynamic, agile approach to work. The workplace at White Collar Factory is the company’s second space in London, and it presented a chance to push the boundaries of workplace ambition.
Rarely do the teams at Brainlabs work from fixed desks in isolation. Instead, life at the company is vibrant and fluid. Grouping teams in neighbourhoods promotes movement between desks and encourages continuous communication. At the heart of the design approach is a need to nurture a buzzing hive of activity to promote idea generation. A carefully considered office layout and strategic approach to furniture selection helps to bring this to life. Pockets of seating surrounding circular tables encourage small groups to come together to connect while high touch-down collaboration benches are used for concentrated moments of discussion.



The floorplate on level 12 is flanked by tall windows that look out onto views of The Shard and other infamous London landmarks. Sitting high above the capital’s landscape, guests to Brainlabs can take in impressive views from one of the meeting and boardrooms that are set against the perimeter of the space. Looking out onto the skyline is a testament to Brainlabs’ ambitious goal to create the biggest and best digital-first media agency in the world. Additionally, creating a supportive environment remains a top priority in the workplace, and the design is underpinned by the desire to deliver clients and colleagues with a seamless experience. Subtle pops of visual branding appear with a florescent Brainlabs logo at the entrance, while subsequent ceiling strip lighting forms intuitive wayfinding so visitors can journey through the workplace with ease.

It was imperative that colleagues and clients alike enter a space that matches the quality of the White Collar Factory’s statement building reception. Exposed ceiling mechanical and electrical combines with industrial pillars and concrete walls, which Peldon Rose enhanced with industrial-style meeting room partitions and neutral grey and stone-coloured furnishings. This contrasts, yet complements, clean white walls and curved strip lighting that adds a contemporary feel to the space, delivering a bright and airy atmosphere.
Pops of colour are threaded throughout with an abundance of biophilia in different forms. Tall planters exist among greenery that hangs from the ceiling set above circular sofa seating where trees sprout from the middle. Lush greenery helps to bring the outside in, creating an oasis in central London. Light timber floor is set against rich orange seating that adds a layer of warmth.



Life at Brainlabs is lively, vibrant and fun. It was important to encourage a highly energised workplace at the White Collar Factory, that would allow employees to harness the energy that active collaboration brings. However, equally important was the need to create an environment where individuals could work successfully and productively. Workstations now exist within a range of settings, so Peldon Rose carefully managed the space’s acoustics to maintain an appropriate level of noise travel. Frosted glass dividers separate neighbourhoods of teams which reduces noise travel, while allowing enthusiastic communication between teams to take place.
In other areas, upholstered furniture, booth and banquette seating absorb noise travel to create zones where work can be carried out in a quieter setting. Acoustic panels installed in the ceiling help to reduce unwanted noise travel, especially in meeting rooms where privacy and focused discussion are paramount.

Biophilic elements in the space not only contribute to a vibrant aesthetic, but also reflect Brainlabs’ strong commitment to wellbeing, as biophilia is proven to improve the quality of air in the workplace and increase productivity. A people-centric business, the brand recognises that its success is down to its ‘Brainlabbers’, a group of people united by the commitment to carry out their best work in an environment designed to unlock potential. The floorplate has been opened out with glass meeting walls that allows natural light to flood the space, adding to the health properties of the workplace.
We really felt like you all took the time to make a good connection and knew early on in the project that we had made the right decision. It was a pleasure to work with you all and we were impressed throughout the process and with the finished product too.
Additionally, it was important to create an office environment where wellbeing is fostered thanks to social connection between colleagues. Brainlabs pride themselves on a strong sense of company culture, and are driving by a mission to build the best possible company to work for. Recognised as one of the Sunday Times Best Places to Work, it was paramount that the workplace reflected this promise. For instance, company lunches are provided each day, and Brainlabs required a space that would support its regular social habits. Peldon Rose delivered a large breakout space surrounded by pockets of collaboration areas to accommodate overflow. Flexible furniture enables the breakout space to become an arena-like setting for company events or meetings. The space innately reflects Brainlabs’ approach to work and company culture, within an environment where sparks of ideas will continue to fly.

Your workplace holds enormous potential to improve your business performance. Get in touch today, and we will unlock that potential together.