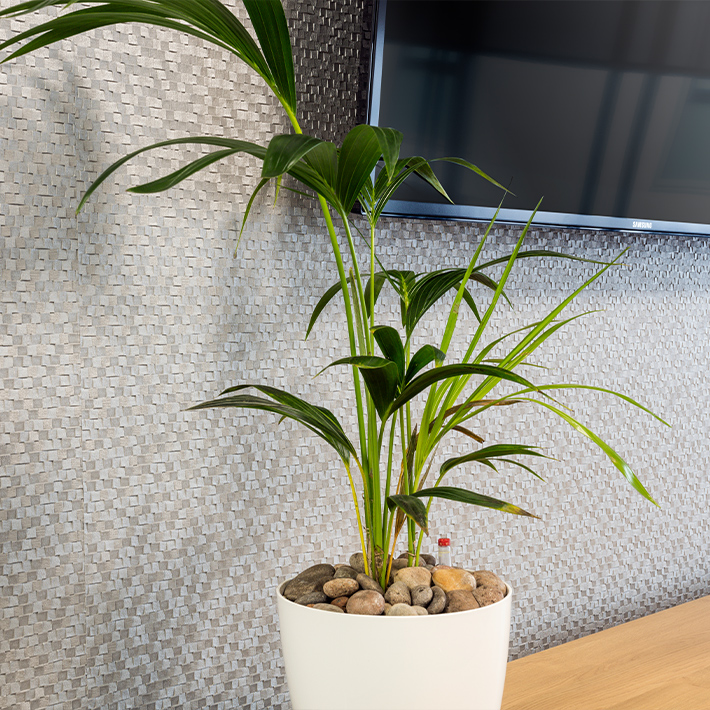Start your workplace transformation today.
Your workplace holds enormous potential to improve your business performance. Get in touch today, and we will unlock that potential together.


Mulvaney Capital Management wanted their office relocation to mark a new chapter for the business, which was founded in 1999. The new office design needed to be modern, functional and sleek to help support their continued growth and reflect their culture.
The new office space in the City of London provides Mulvaney Capital with a modern working environment and an uncomplicated, functional design. Through intelligent space planning, we have ensured the business can showcase their professional approach and welcome clients to their office.
Mulvaney Capital Management had occupied their previous office for 10 years and when their lease ended, it was a natural opportunity for the company to modernise their space and greatly improve the environment for both staff and visitors. They wanted their new office to provide an energised, warm environment to help staff and clients feel comfortable and at home. By introducing new casual meeting spaces alongside the more traditional private offices, the new space is a lot more open and collaborative which helps to bring staff together.

The open plan office has been divided into departments so that each team has their own space, while the common areas are designed as a fluid environment to encourage integration and collaboration between staff.
Acting as the central hub, the kitchen serves as a space to bring staff together and eat lunch away from their desks. The kitchen also serves as a breakout space away from the open plan office so staff can work away from their desk and relax whilst having coffee or lunch together rather than going out.




Mulvaney Capital have many clients visiting their office so the reception displays the welcoming, professional approach of the business and creates impact on arrival. The curved wall and direction of the wooden flooring guides you into the surrounding space and creates a soft and approachable entrance.
Our design team worked with Mulvaney Capital to develop an extended colour palette to add more vibrancy to the office space and complement their existing company colours. We used oak finishes throughout to add warmth to the space and enhance the professional atmosphere of the office.




Peldon Rose very quickly understood our requirements and impressed us with their depth of quality from initial design through to completion.



Your workplace holds enormous potential to improve your business performance. Get in touch today, and we will unlock that potential together.