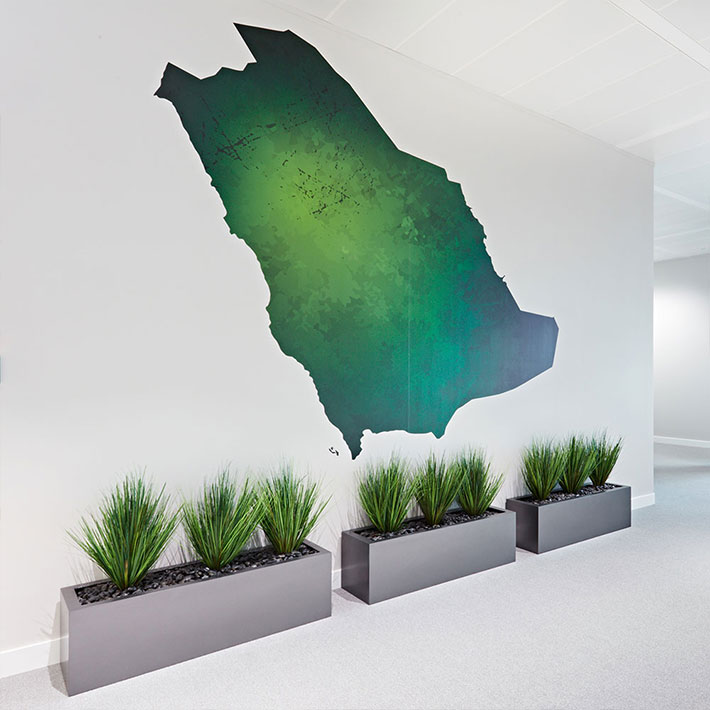Start your workplace transformation today.
Your workplace holds enormous potential to improve your business performance. Get in touch today, and we will unlock that potential together.


The vision for the H.H. Saudi Research & Marketing office was to create a workplace full of harmony, providing staff and visitors with a destination they can be proud of. The new office is the group's UK headquarters based in Chiswick Park, so it was integral that the office design and its location encapsulated the proud culture of H.H. Saudi Research & Marketing.
The design demonstrates their far-reaching influence in the public media sector through the creation of distinct zones in the new space and featuring the world map throughout the office. We have created a balanced workplace that combines to provide staff with an engaging work environment where they can be comfortable and easily interact with each other. The blend of traditional workspaces, high-end executive offices and modern breakout spaces is tied together with attractive details and warm walnut finishes, creating a workplace that encompasses the brand.
The design concept was the vision of Waleed Al Sagga, General Manager Support Services and Protocol, and an architect based in the Group Head Office in Riyadh. Brought to life by the in-house design team at Peldon Rose and through dedicated collaboration and a thorough design development process between Peldon Rose and Al Sagga, we arrived at a final design concept that embodied the needs of H.H. Saudi. The success of this project relied on precision, regular communication and a commitment to the common goal of achieving an incredible solution.



As we have previously delivered several offices in Chiswick Park, including Aker Solutions and Baker Hughes, we applied our excellent knowledge of the buildings and regulations at Chiswick Park to ensure H.H. Saudi’s exceptional new workspace was delivered on schedule.
H.H. Saudi Research & Marketing Ltd relocated to Building 7 at Chiswick Park to make a positive statement and to ensure that all staff would have an enriching working environment. Chiswick Park is a stylish and impressive location which elevates H.H. Saudi’s brand image and attracts new talent as they look to develop, expand and grow their business. Located on the 10th floor, the new office has an impressive view over Chiswick Park and the surrounding area. The view energises the space but most importantly, being on the 10th floor maximises the natural light in the office.



Another important feature that we worked on alongside H.H. Saudi was integrating the world map into the office design. Throughout the space, we have installed map motifs of the world and Saudi Arabia, as a tribute to the connections the company has created throughout the world.
Many of our clients including H.H. Saudi have retained our services afterwards and we are delighted to be assisting them with planned and preventative building and ongoing support maintenance to ensure the building and teams can continue to operate at optimum levels. Our 24-hour a day maintenance service provides them with complete peace of mind.


Showcasing the brand and identity of H.H. Saudi was an important part of the office design, so the idea was to build an atmosphere within the office that was distinctly theirs and represented H.H. Saudi in London. This precision was achieved, and is best portrayed, by the magnificence of the reception which creates a true sense of arrival and leaves an impression as soon as you enter the office.
To maintain a bright and comfortable working environment throughout the rest of the space, calm, light colours have been used to enhance the busy editorial area. Our in-house furniture team worked in partnership with H.H. Saudi to carefully select pieces which complemented the design and culture.

I thank Peldon Rose management for their professionalism which ensured the project finished on schedule and met our expectations.

Our in-house Mechanical & Electrical team were an essential part of the office design project as we installed a 300 Amp back-up generator to back up all the power and the lighting for the whole floor, as well as a UPS (Uninterruptible Power Supply). The UPS will back up the comms room and the small power if there is a power failure. The generators have been configured to start two minutes after power failure. We have also provided generator back up to certain elements of the landlord’s power supply to keep the entire building running as well.





Your workplace holds enormous potential to improve your business performance. Get in touch today, and we will unlock that potential together.