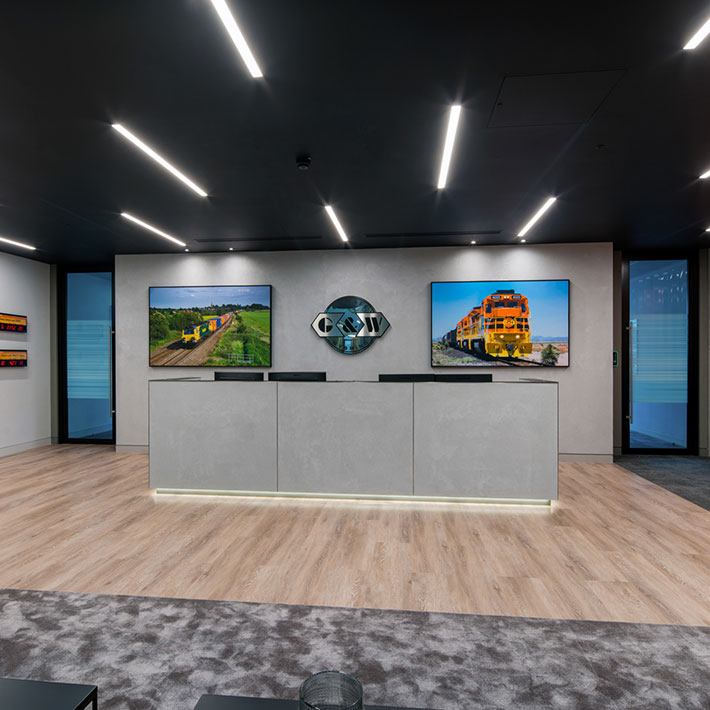Start your workplace transformation today.
Your workplace holds enormous potential to improve your business performance. Get in touch today, and we will unlock that potential together.


Our client Freightliner Limited, a subsidiary of US freight railroad company Genesee & Wyoming, is the leading operator of intermodal (container) freight trains in the UK. Their office relocation was an opportunity to create a new Genesee & Wyoming UK/Europe Region HQ in London, with a fresh and modernised environment.
This project was delivered on a quick time frame and we collaborated with HLW architects, Seven Partnership and 3Sphere. As Freightliner’s previous office was in the process of being compulsorily acquired, the programme needed to be shortened to make sure that they could take occupation of the new space on time.

To suit a global company, the new office needed to offer all of the other G&W subsidiaries travelling in Europe a space to work; there needed to be flexibility as well as the opportunity to grow in the future. The flexibility in the meeting rooms allows a choice between small meeting rooms and the boardroom which has a folding wall to create two smaller rooms. This was to enable the two rooms to be used daily with the added functionality of opening out into a larger space for visiting clients and guests from other offices.


We wanted to create a fresh, modern workspace that integrated the corporate branding and business elements into the office design to enhance the brand presence within the new office. One of the key features used in the new London office is the shipping containers used in the reception and open plan areas. They are an accurate representation of the containers transported by G&W across their railroads. They provide a vibrant detail which uplifts the space and creates a memorable brand experience.


It was clear from the outset that Peldon Rose understood our requirements and the design brief. They were a pleasure to work with.



Your workplace holds enormous potential to improve your business performance. Get in touch today, and we will unlock that potential together.