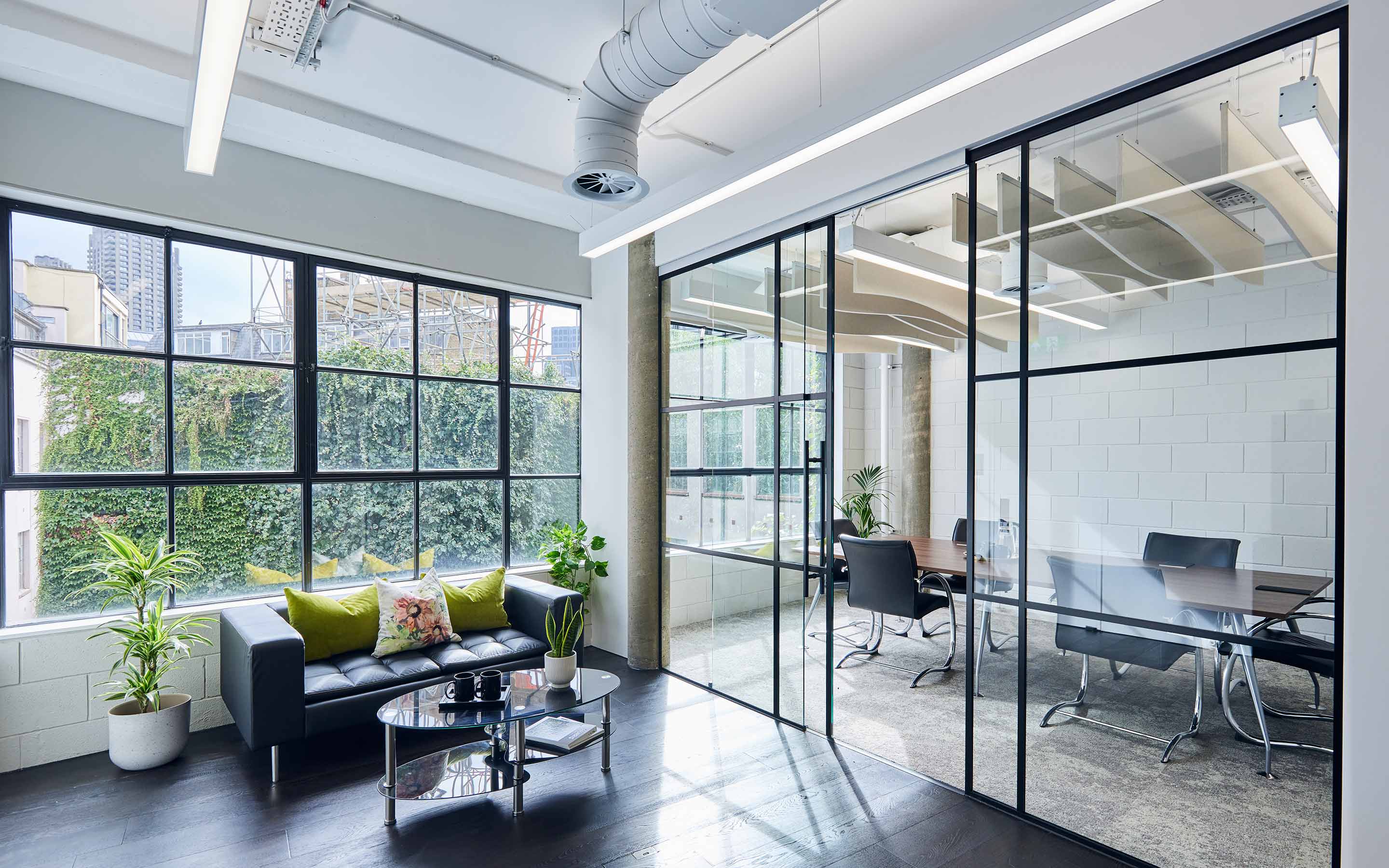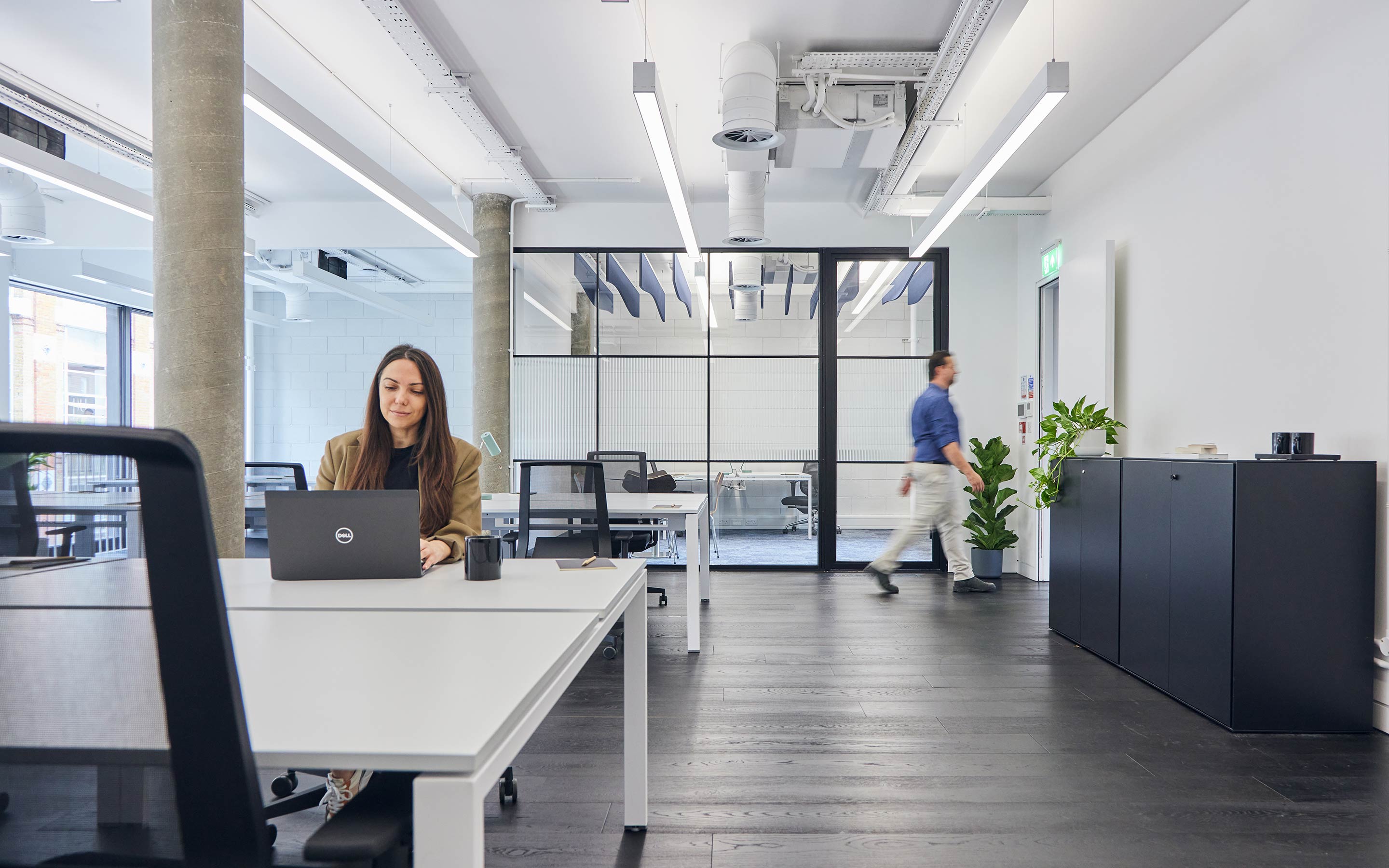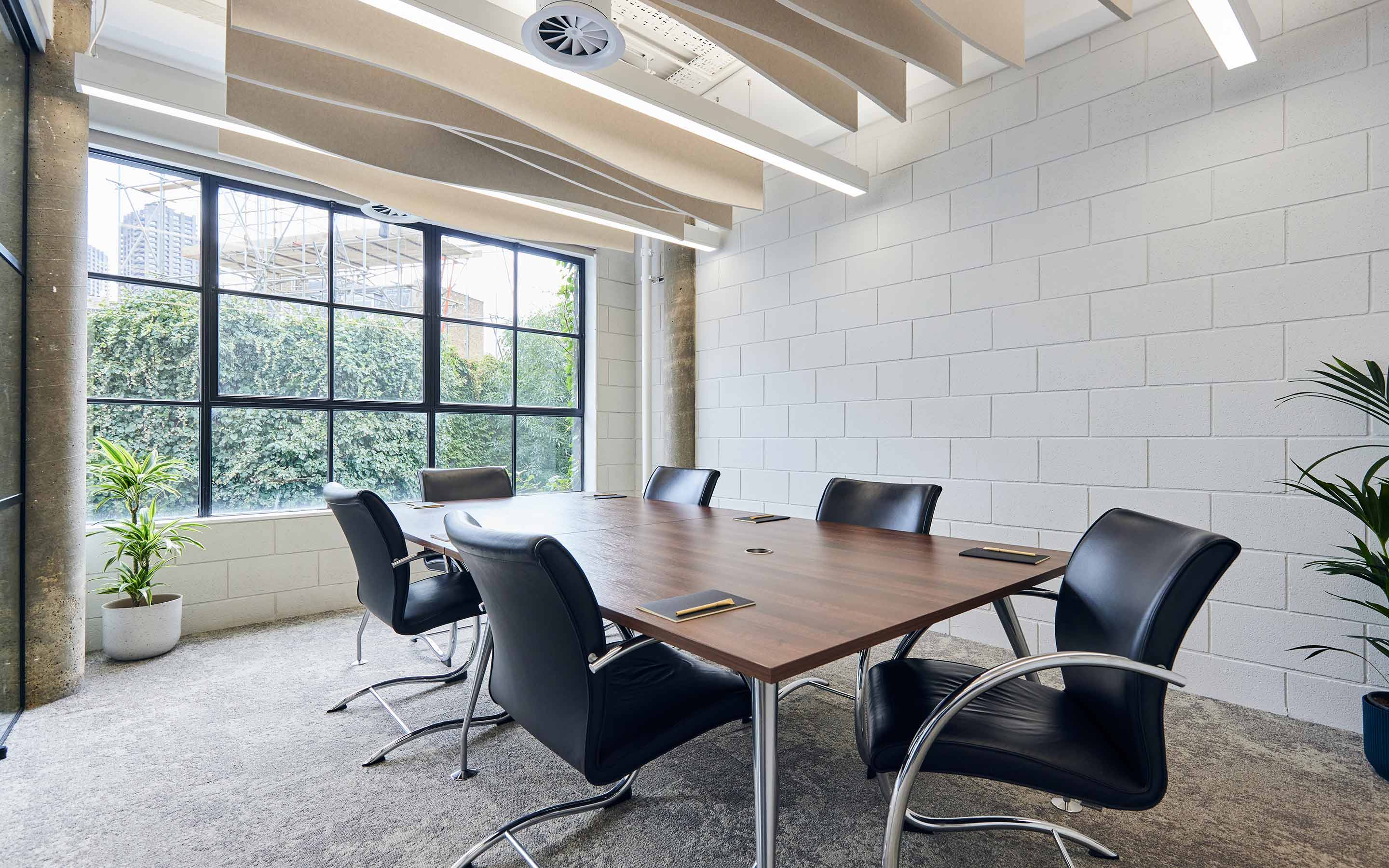Start your workplace transformation today.
Your workplace holds enormous potential to improve your business performance. Get in touch today, and we will unlock that potential together.


Link House offers seven storeys of premium office and retail space in the heart of Farringdon’s tech belt. Peldon Rose’s Landlord team were commissioned by private investment firm, Unity Group, to coordinate work with existing mechanical and electrical services and create a fully-equipped, ready-to-work space on the second floor.
The offering was competitive, and has already been let to global leader in legal finance and risk management, Omni Bridgeway.

Glass walls & windows enable light to filter interrupted through the space, creating a bright, open environment conducive to productive work

The design is summarised as a sleek, fully equipped floorplate with versatility at its core. Aligning with the sustainability ambitions of both Unity Group and Peldon Rose to reuse and repurpose as many features from the existing office as possible was important, and included working alongside the warehouse-style architectural design characterising the rest of the refurbished building.
As such, only a few structural changes to the layout were made. The large existing meeting room and green room space was divided into the main team office and two zoom rooms, with the residual space taken by the open plan to allow for more desking. All of these meeting rooms have fabric ceiling panels to optimise acoustics.

Adding biophilia to an office not only brightens up the space with pops of colour, it also enhances employee wellbeing
The end results of exposed mechanical & electrical services are higher, expansive ceilings, and a modernised aesthetic

A distinct monochromatic feel characterises the office. Many of the furnishings and finishes are black, dark brown or white, with little pops of colour from details like sofa cushions or trinkets on shelves. Having a simple palette like this was useful when positioning the space to a wide array of prospective tenants, and leaves room for future personalisation where desired.

Fabric ceiling panels absorb excess sound, and create a seamless meeting room experience
Reusing furniture as shown here is a great way to reduce waste and balance costs


Peldon Rose’s dedicated Landlord team has decades of design experience and are adept at ebbing and flowing with London’s Landlord landscape. It’s fantastic and a testament to our understanding of the market that the second floor of Link House has already been let.

Your workplace holds enormous potential to improve your business performance. Get in touch today, and we will unlock that potential together.