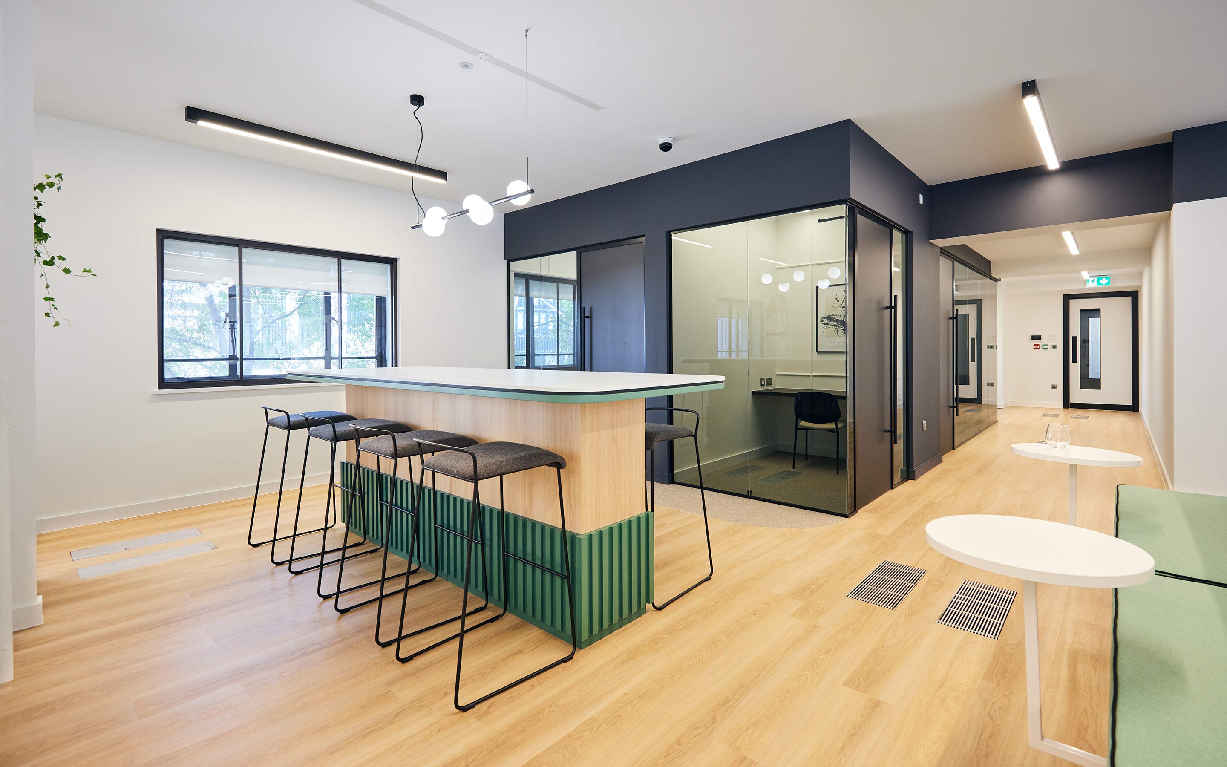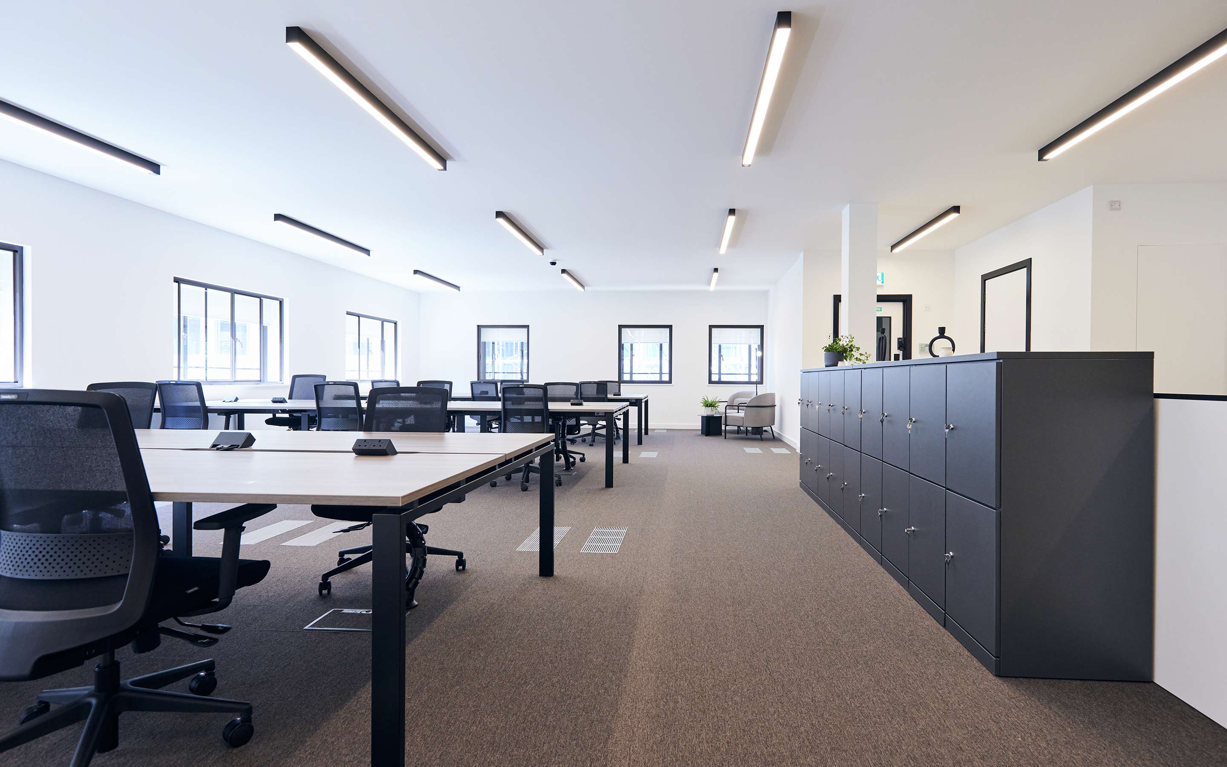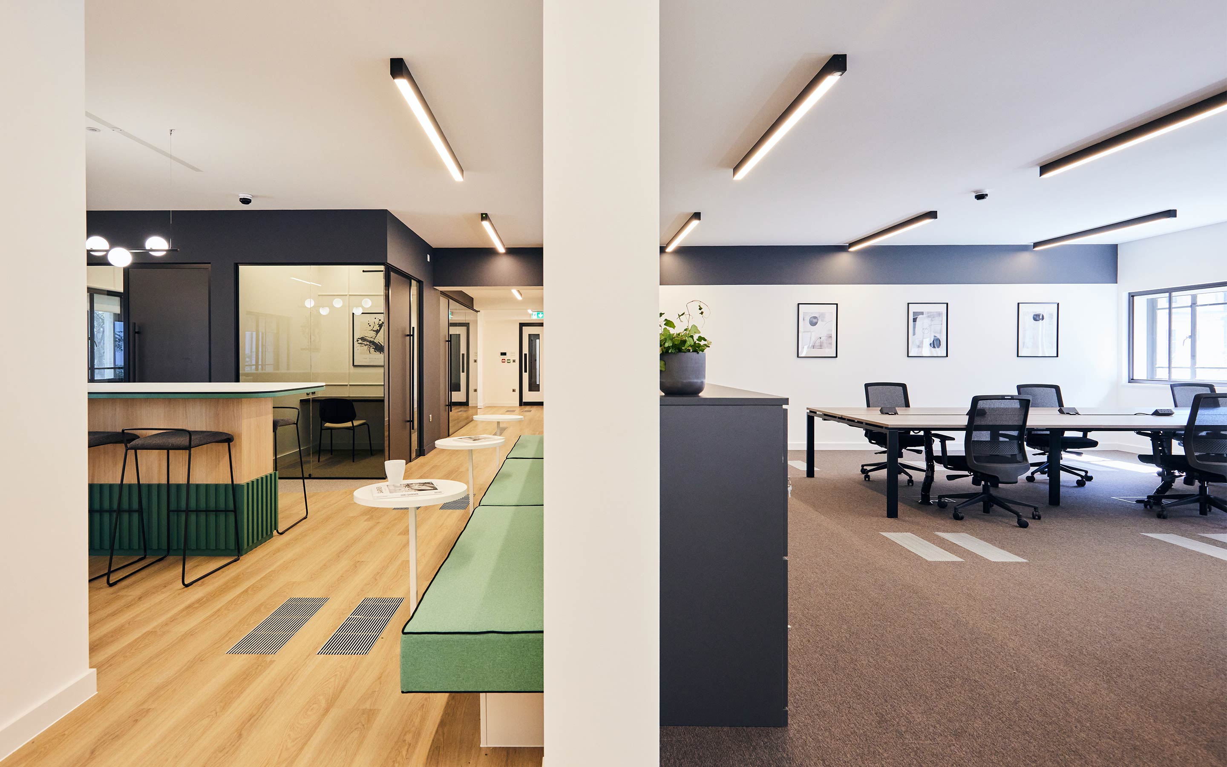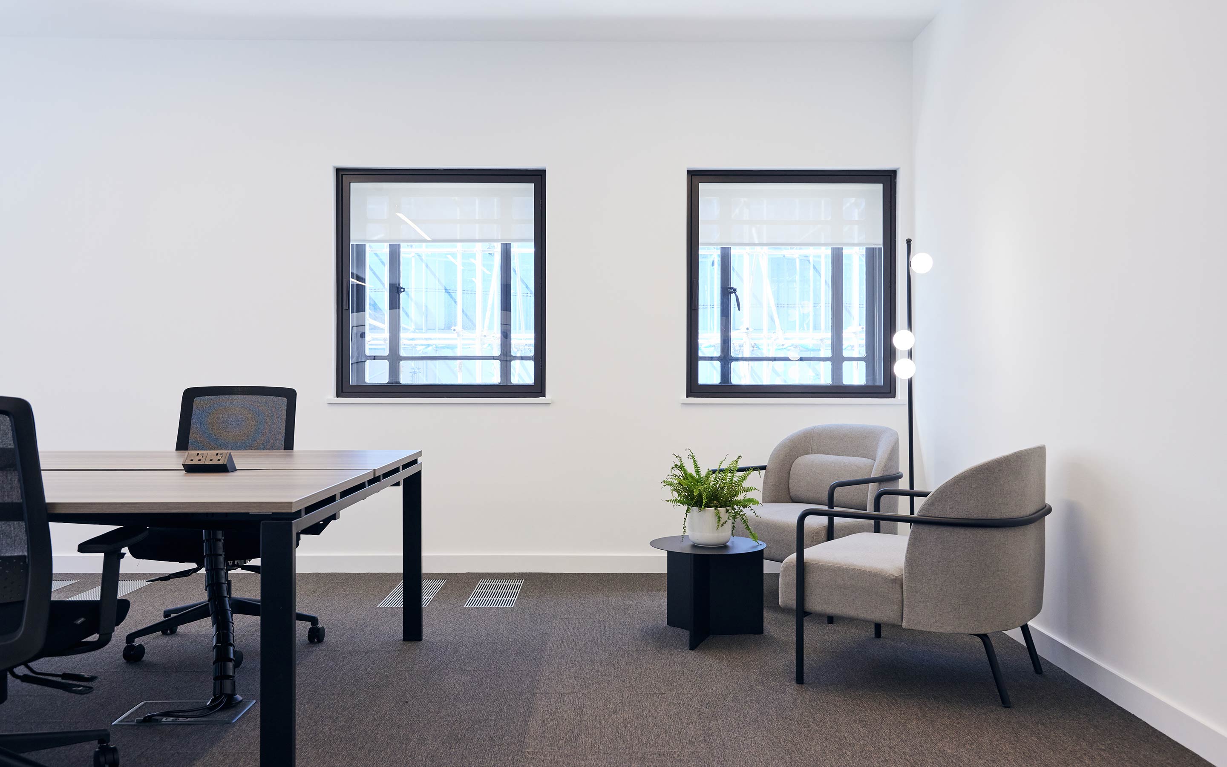Start your workplace transformation today.
Your workplace holds enormous potential to improve your business performance. Get in touch today, and we will unlock that potential together.


14 Aldermanbury Square is a recently refurbished Portland stone building situated in the heart of the City of London, between Bank, Moorgate, and St Paul’s tube stations. The building is the third Hall to be built on site for the Brewers’ Company, a city Guild which dates back to the 13th Century.
Peldon Rose have delivered a ready-to-work scheme on the second floor, alongside agents Daniel Watney, who liaised closely with our team on behalf of the Brewers’ company. The new workplace supports agile working, prioritises technological interconnectedness, and delivers enhanced collaborative and social offerings. It’s a workplace befitting for the corporate world designed to offer an element of flexibility to the financial firms prevalent in the area.
Tia Brooks, Project Designer at Peldon Rose, used 14 Aldermanbury Square’s heritage and existing exterior as inspiration for the interior design, in particular the building’s Portland stone walls and its oxidised copper roof.
A terrazzo floor flecked with green in the second floor arrival area mirrors the green of this oxidised copper roof. The same colour features as an accent in soft furnishings and panelling throughout the space, and is especially prevalent in the breakout area. Here, a high-slatted, two-tone joinery table is balanced by soft, low banquette seating with laptop tables and different shaped cushions. The banquette seating is integrated on its reverse side with lockers for employees’ belongings. The feature distinguishes the breakout space from the open plan, providing privacy to each area, especially important as the breakout area is designed to be multifunctional, with enough seating capacity to host large company meetings and social events at the end of the working day.
A number of meeting suites and zoom rooms are adjacent to the arrival area, intended to be client facing and close to the tea point. Detailed decorative wall beading within the rooms aligns with more traditional architectural features and the cut of the exterior’s Portland stone.

A smoky tint to this glazing provides privacy for employees hosting calls in these zoom rooms
Multiple seating options, and spaces to work, socialise, and rest, make this breakout area highly multifunctional

These lockers back onto the breakout area banquette seating, maximising space capacities across the floorplate

Green accents in the soft furnishings and joinery of the breakout area mirror the oxidised copper roof of the building's exterior, creating design cohesion between inside and out

It's always beneficial to maximise exposure to natural light in an office, for employee wellbeing and productivity
This soft seating area in the corner of the office is perfect for moments of rest, or quiet catch-ups between colleagues
The building’s mechanical and electrical services have been retained in the new design, which meant the Peldon Rose team integrated a number of design solutions to work with these. The tea point utilises the existing wet riser location and is tucked away down a corridor as a small galley kitchen, minimising sound travel. Lighting linears and the positioning of air conditioning grills in the floor informed space planning options, determining the location of meeting and zoom rooms either side of the arrival area. A smoky tint to the glass affords these rooms an element of privacy.


The Brewers’ Company have operated from the site of 14 Aldermanbury Square for hundreds of years. The works by Peldon Rose’s Landlord team have created additional lettable space, adding value to the building, while ensuring the Brewers’ Company remain in situ in their home rich with the Guild’s history and identity.
Interested in checking out more of our Landlord designs? Head over to our the sector overview page to see more.

Your workplace holds enormous potential to improve your business performance. Get in touch today, and we will unlock that potential together.