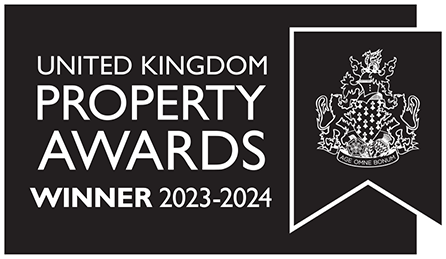Start your workplace transformation today.
Your workplace holds enormous potential to improve your business performance. Get in touch today, and we will unlock that potential together.
We test your design within potential floorplates to ensure a building meets your workplace needs, highlighting spatial strengths and weaknesses for each. Understand the pros and cons for each space so that probable becomes possible, and proven.
Property and people are the two greatest costs–and biggest assets–of any organisation. Our strategy team helps you optimise the full potential of both, by building a complete, accurate and insight-based picture of the workplace that’s right for you.
At the heart of our design process is a commitment to genuine partnership. When we build a deep understanding of who you are and how you work, the design we create is not just beautiful, it is also adaptable and enduring.
During the fit-out construction stage, you can expect the same exceptional experience from our people every day as you had during design. We provide a seamless streamlined, single-team approach, ensuring all design, technical and construction parameters are met.
Delivering the everyday exceptional doesn’t stop when we’ve completed your project. We are focused on creating clients for life by providing a continuous customer experience. We remain a key partner to your business, helping you evolve and change your workplace over time.
Just Group relocated to the striking new Waterside Levels at 1 Angel Lane, London, after a three year tenure in a serviced office. When asked to conceptualise the new office design, we imagined a forward-thinking workspace that perfectly mirrors the company’s reputation for doing things differently.
When the company looked to relocate to 80 Strand, it was an opportunity to create a new London workplace that would reflect its success, future ambitions, and enhance its collaborative company culture.
Fiona Moore, Head of ESG, ECI PartnersESG was at the heart of our decision-making process, and Peldon Rose supported us with a reusability strategy that kept a significant proportion of the furniture without compromising on the appeal of the space, and ensured materials were in line with top sustainability standards.
Combining strategic insight with workplace design expertise, Vitality’s new home is founded on a detailed picture of what its people really need – an inclusive and welcoming environment, built for hybrid working.


Your workplace holds enormous potential to improve your business performance. Get in touch today, and we will unlock that potential together.
Stay up to date on the latest in workplace design & build. Sign up to our newsletter for useful advice, information and inspiration from the world of workplace.
Fill in your details below.
Register now to secure your space.
