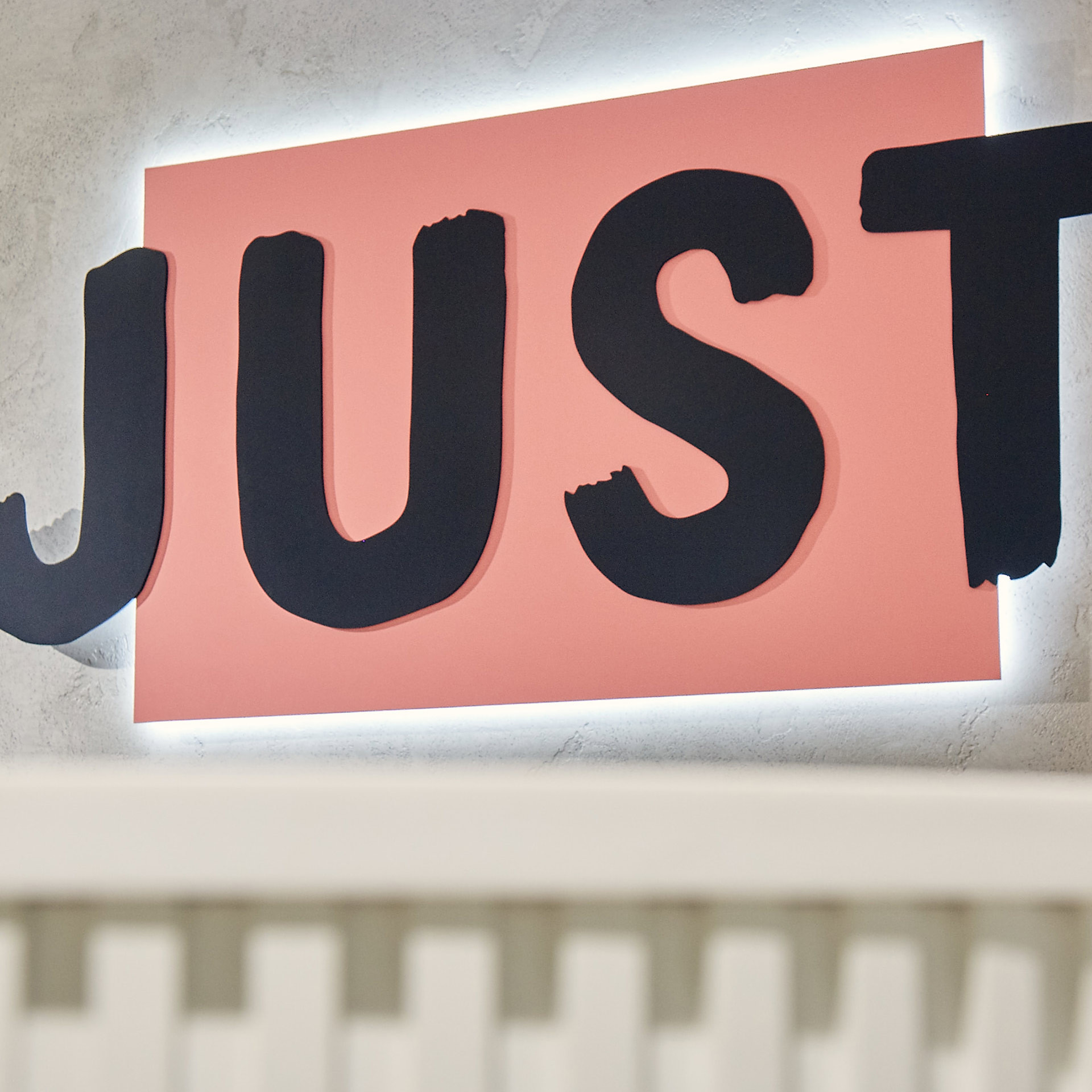Start your workplace transformation today.
Your workplace holds enormous potential to improve your business performance. Get in touch today, and we will unlock that potential together.


Just Group is a specialist financial services group, focusing on the UK retirement income market. With a distinctive brand and ethos, the company needed a physical home that embodied its identity and values in a flexible and comfortable space with diverse working and social spaces.
Just Group relocated to the striking new Waterside Levels at 1 Angel Lane, London, after a three year tenure in a serviced office. When asked to conceptualise the new office design, we imagined a forward-thinking workspace that perfectly mirrors the company’s reputation for doing things differently.



Just Group are committed to doing the right thing the right way. They know that collaborating and valuing diversity are key to building a strong and talented team where everyone feels included, and this ethos is reflected in Just’s new home. The 17,000 square foot space puts collaboration areas at the heart of the workspace, and enjoys beautiful south-facing views of the Thames and an abundance of natural light.
Innately dynamic, Just Group is embracing new ways of working. A diverse environment encourages people to discover how they work best, giving teams the choice to work how they want and promoting flexibility and variety. The largest of these is the main boardroom, which can accommodate gatherings of various sizes. Other rooms have a warm, welcoming setting that puts the client experience front and centre. Alternately, smaller focus rooms allow employees to work independently or find a quiet space for deep work.


As a client team, Paul and Tom were fantastic to work with. They were enthusiastic about translating their company’s branding, tone and personality into a bright, sophisticated workspace. It was great to have their buy-in and support.
Just Group wanted to make an impression and establish a physical identity as strong as its brand. Soft, natural tones are incorporated throughout the workplace, with an embossed logo on the wall providing immediate brand impact. You’re greeted by a warm and welcoming reception area complete with a coffee bar, putting client experience front of mind from the start.
The brand identity is delicately woven into furniture and finishes, particularly throughout the new dedicated social spaces, which provide a place to relax with a coffee or lunch and a comfortable location for a casual meeting. Furniture choices add a playful touch, with plush cushions complementing Just Group’s colour palette.



The team now has a calming, functional ambience with a comforting residential familiarity that will enhance the company’s culture. By blending commercial and residential styles, the design escapes the typical rigidity of a financial environment, providing a fresher perspective whilst helping increase employee engagement, and dedicating space to relaxation and socialisation.

During initial design stages, we brought to life Just Group’s desire to embrace the shift to hybrid working and build proactively. Compact focus and Zoom rooms were designed to allow people to take important calls or find space to concentrate. Providing for meetings in this way removes the need for smaller groups to use larger spaces or take calls at their desks, boosting productivity and focus. We focused carefully on the acoustic finishes of these spaces, ensuring that no sound spills into the surrounding areas, harmony between working spaces and complete privacy.


Each team has a dedicated ‘neighbourhood’ that gives employees the power to choose where they sit, while retaining proximity to colleagues, and nearby there are various touchdown areas for flying visits and time out after meetings. Outside of these areas, a universal hot desking space is opened to visiting employees from the company’s other offices. Unique circular workstations were created to break up the work areas with a dynamic shape, allowing flow and functionality for all teams. Just Group wanted all colleagues to feel part of something bigger and give them a sense of belonging.
With Peldon Rose’s expertise and guidance, we have fulfilled our design aspirations and are absolutely delighted with the end result: a dynamic, modern, sustainable and flexible working space for our colleagues, which reflects our strong purpose, brand and identity.
Reflecting Just Group’s very essence in the space was central to the entire project, one which we achieved through considered design and creativity, optimising the space to work harder for its end-users. Every employee and client of Just Group now has a space of their own.



Your workplace holds enormous potential to improve your business performance. Get in touch today, and we will unlock that potential together.