Start your workplace transformation today.
Your workplace holds enormous potential to improve your business performance. Get in touch today, and we will unlock that potential together.
Vonage API relocated to Bonhill Street to merge two companies together. The office needed to enable the scrum working principle the company thrives from, and retain its high-energy community culture. Vibrancy, functionality, and connectivity were key to this London office interior design.
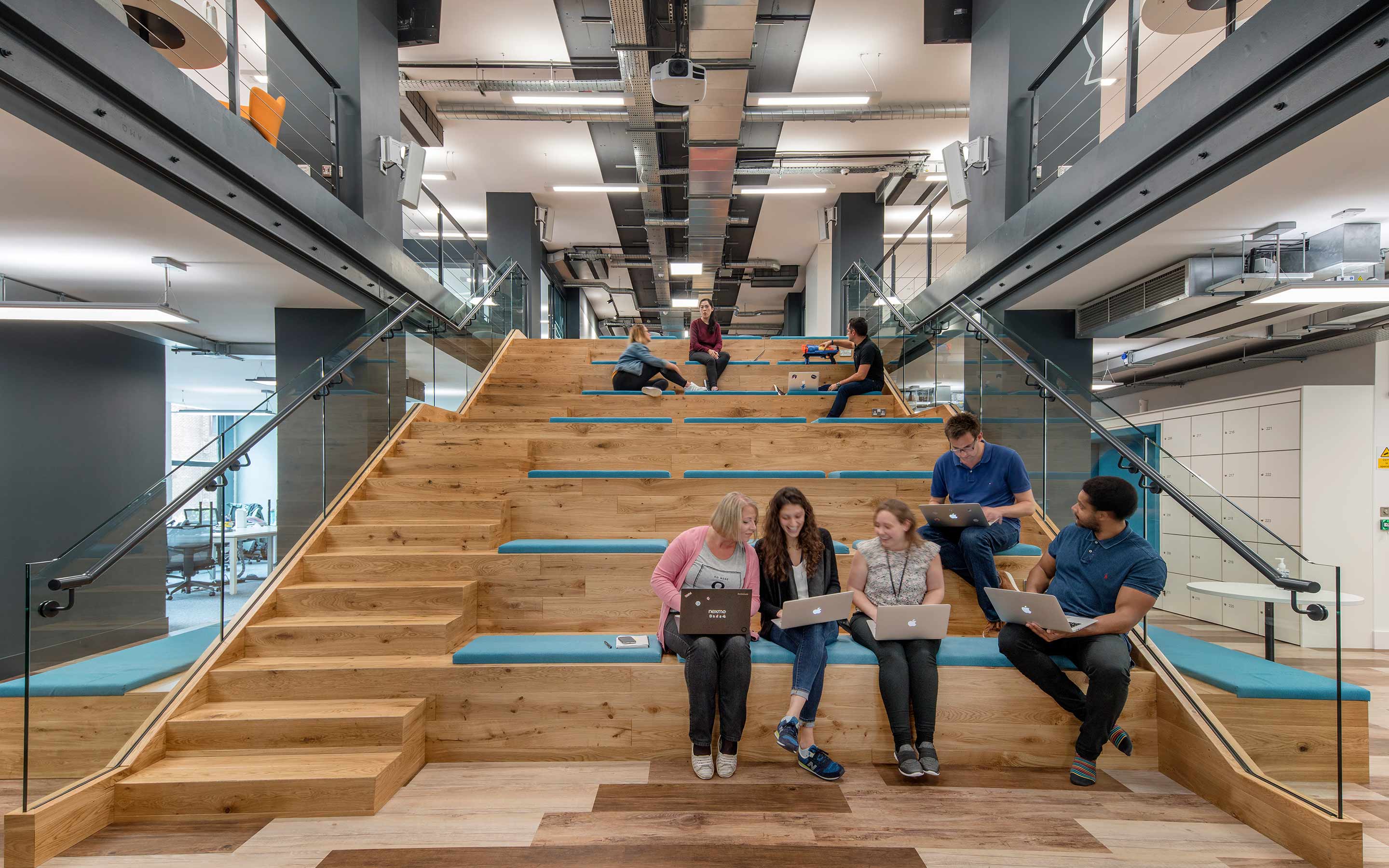
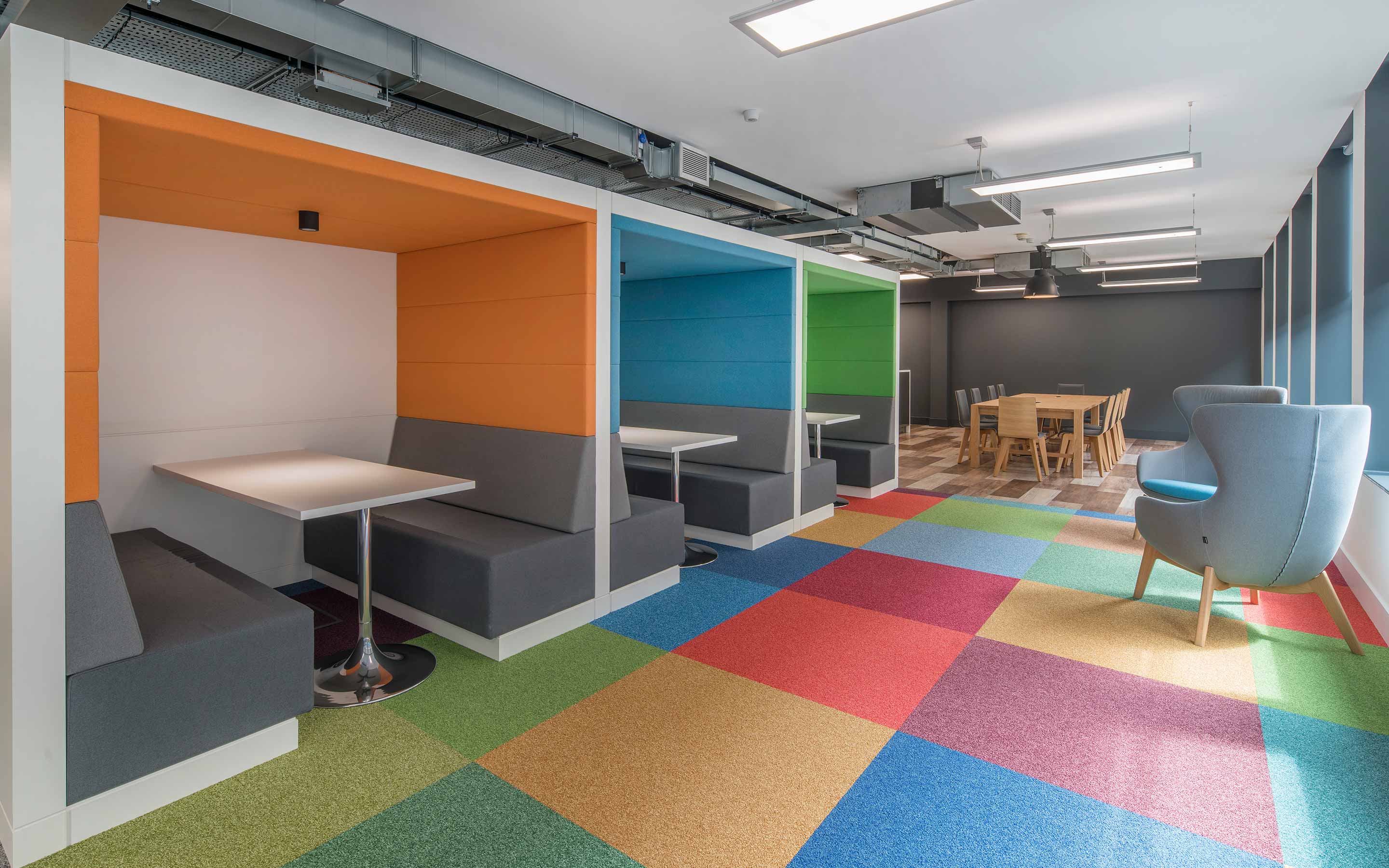
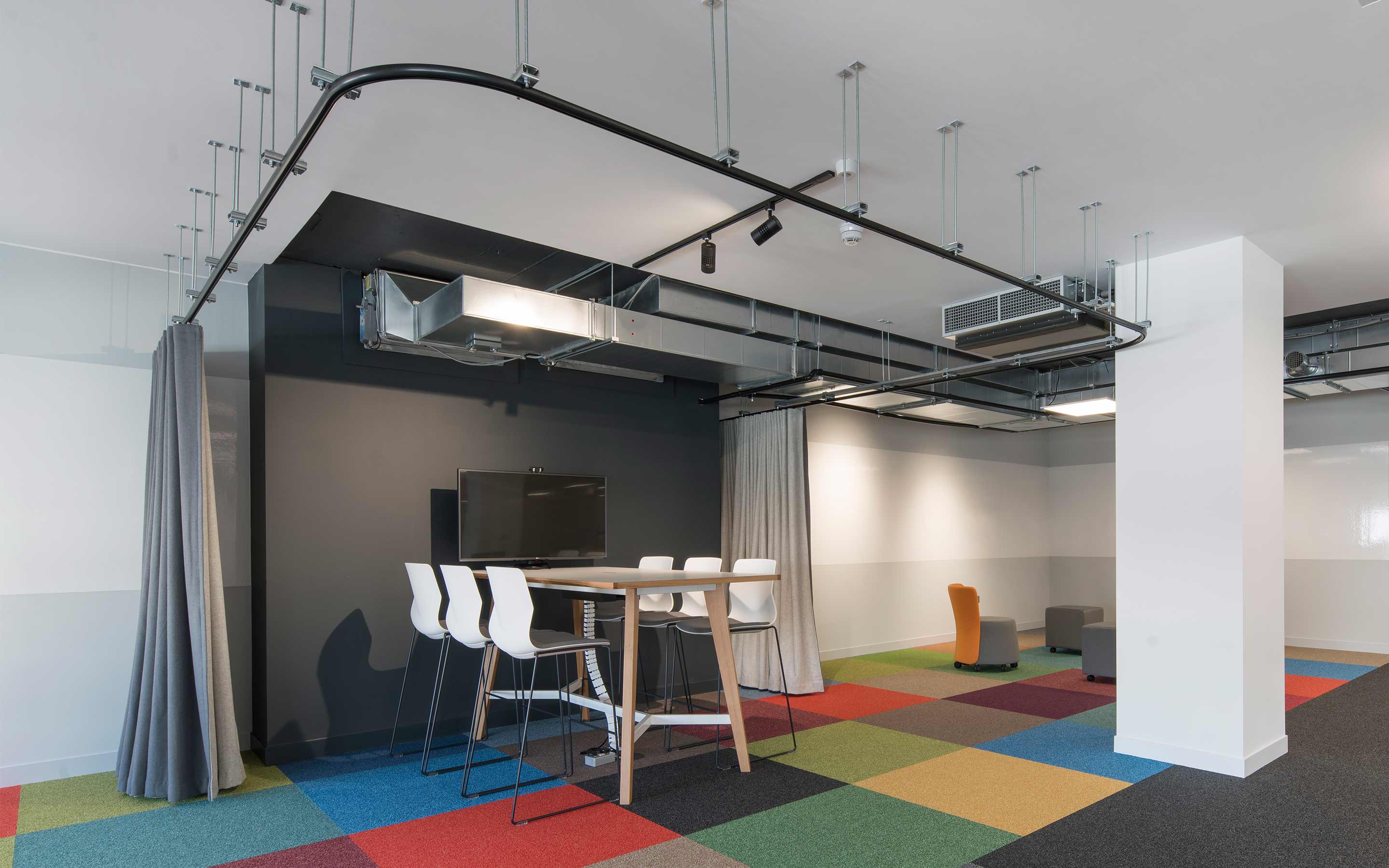
The workplace of 22,000 sq ft is spread across two floors of the Bonhill Building, which prides itself for being good for people and the planet. Vonage API's new auditorium connects the two floors with large bleacher seating and a staircase to create a focal point and the beating heart of the community. Other design features such as the large tea point and the games room display how Vonage API's workspace caters to community and culture, as much as it is fully supportive of their high-energy, deeply collaborative work approach, with multi-purpose areas and numerous breakout zones.
We trusted Peldon Rose to bring our two companies under one roof - their solution is incredible. The office has empowered our staff.
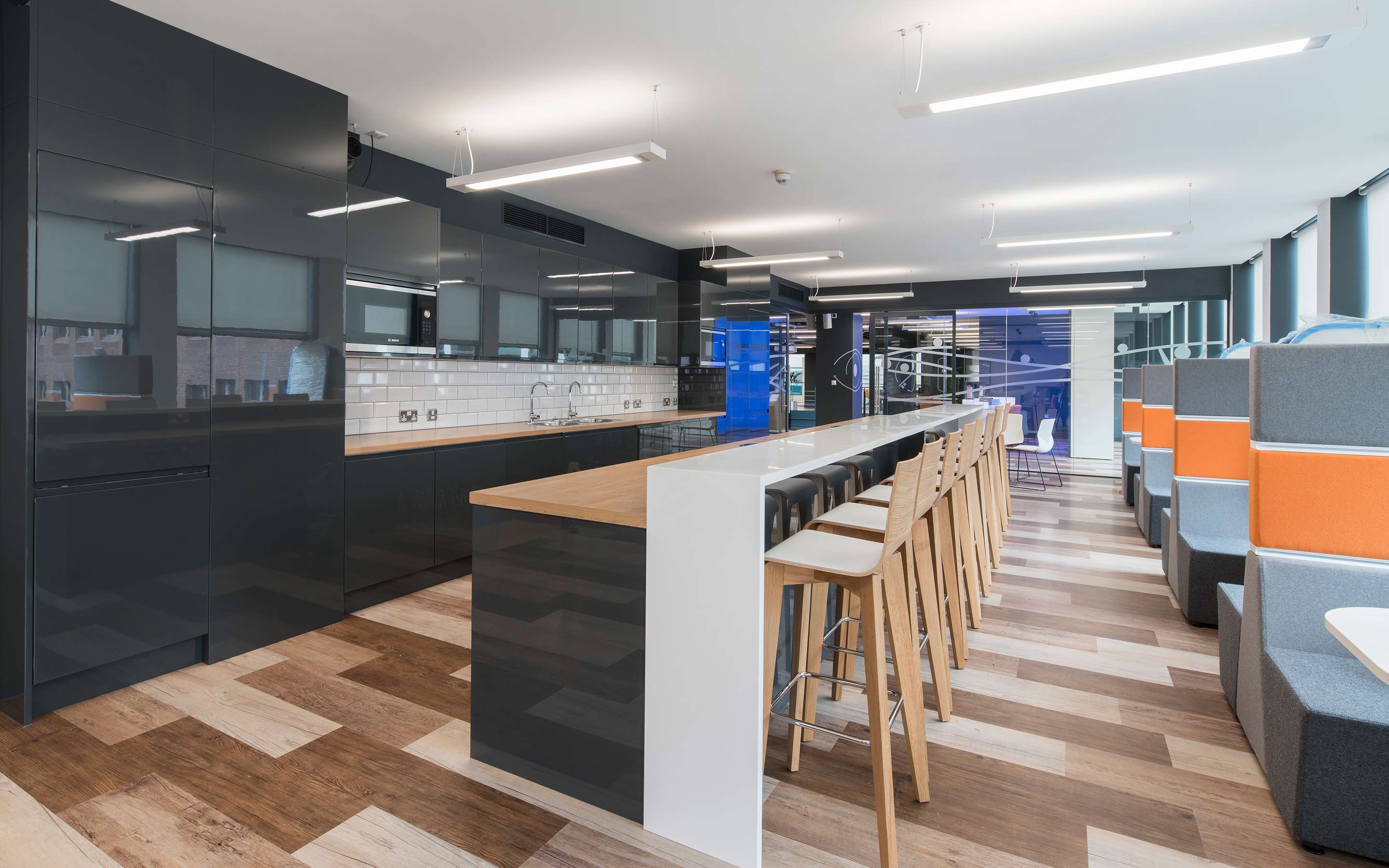
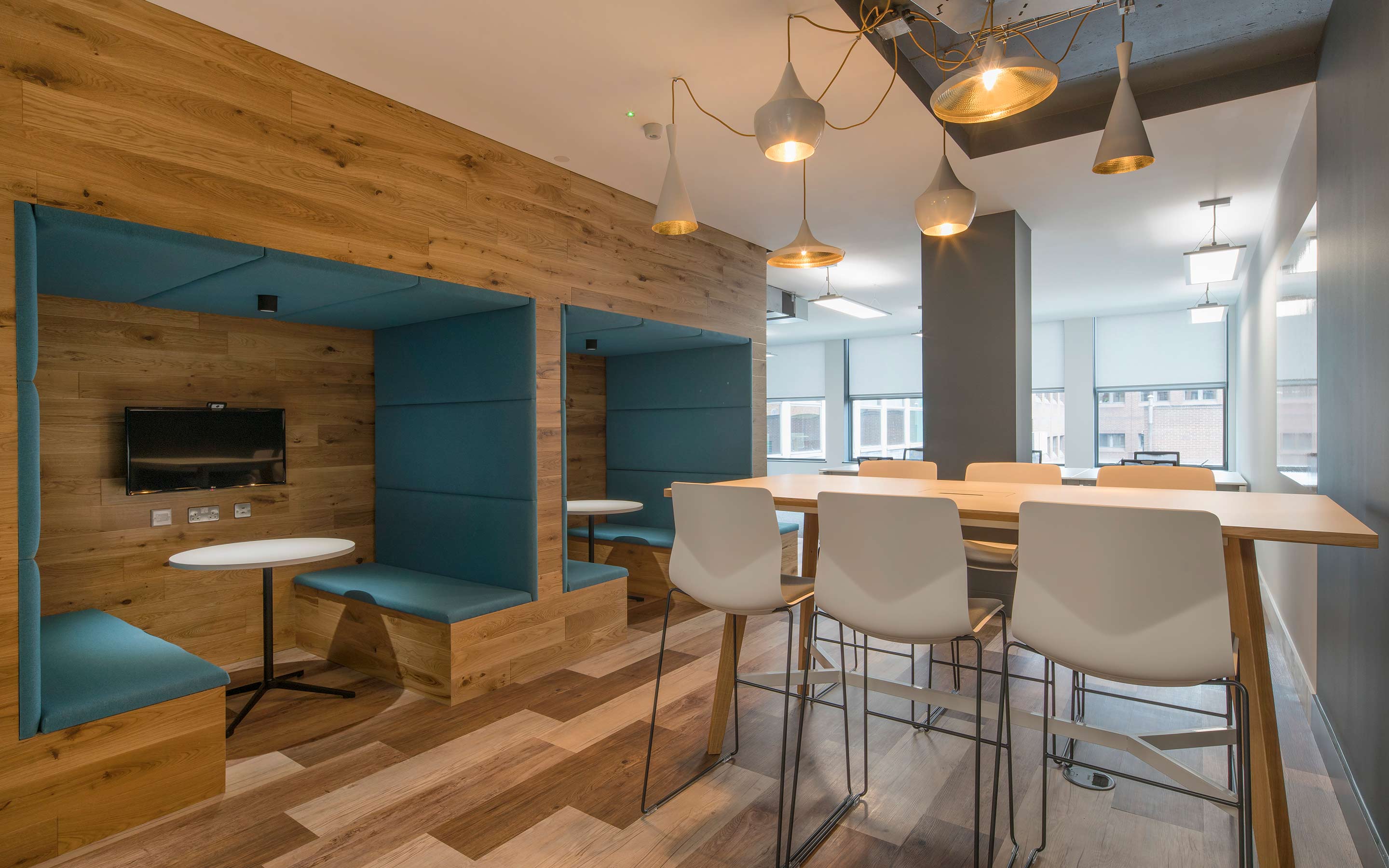
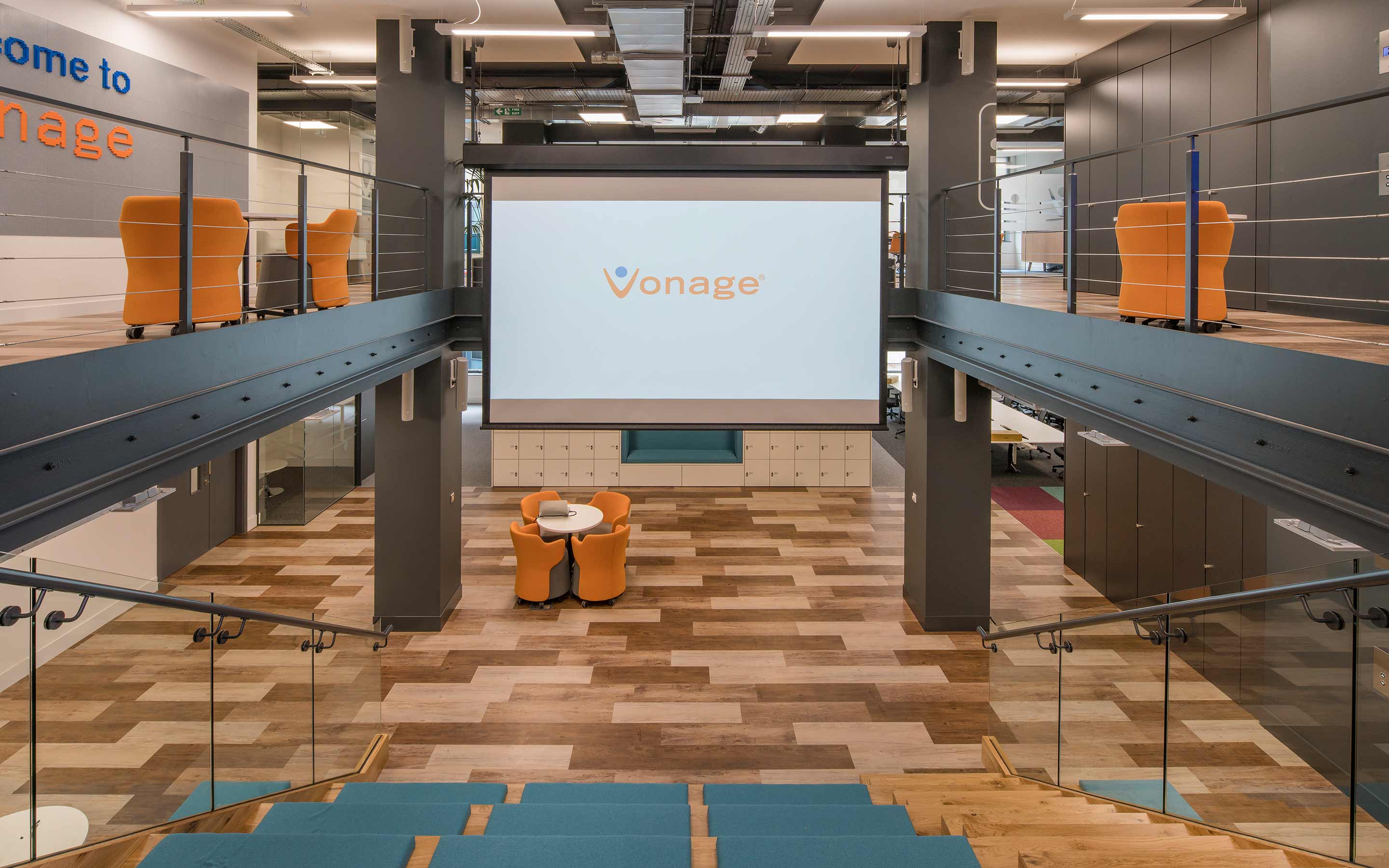

Your workplace holds enormous potential to improve your business performance. Get in touch today, and we will unlock that potential together.