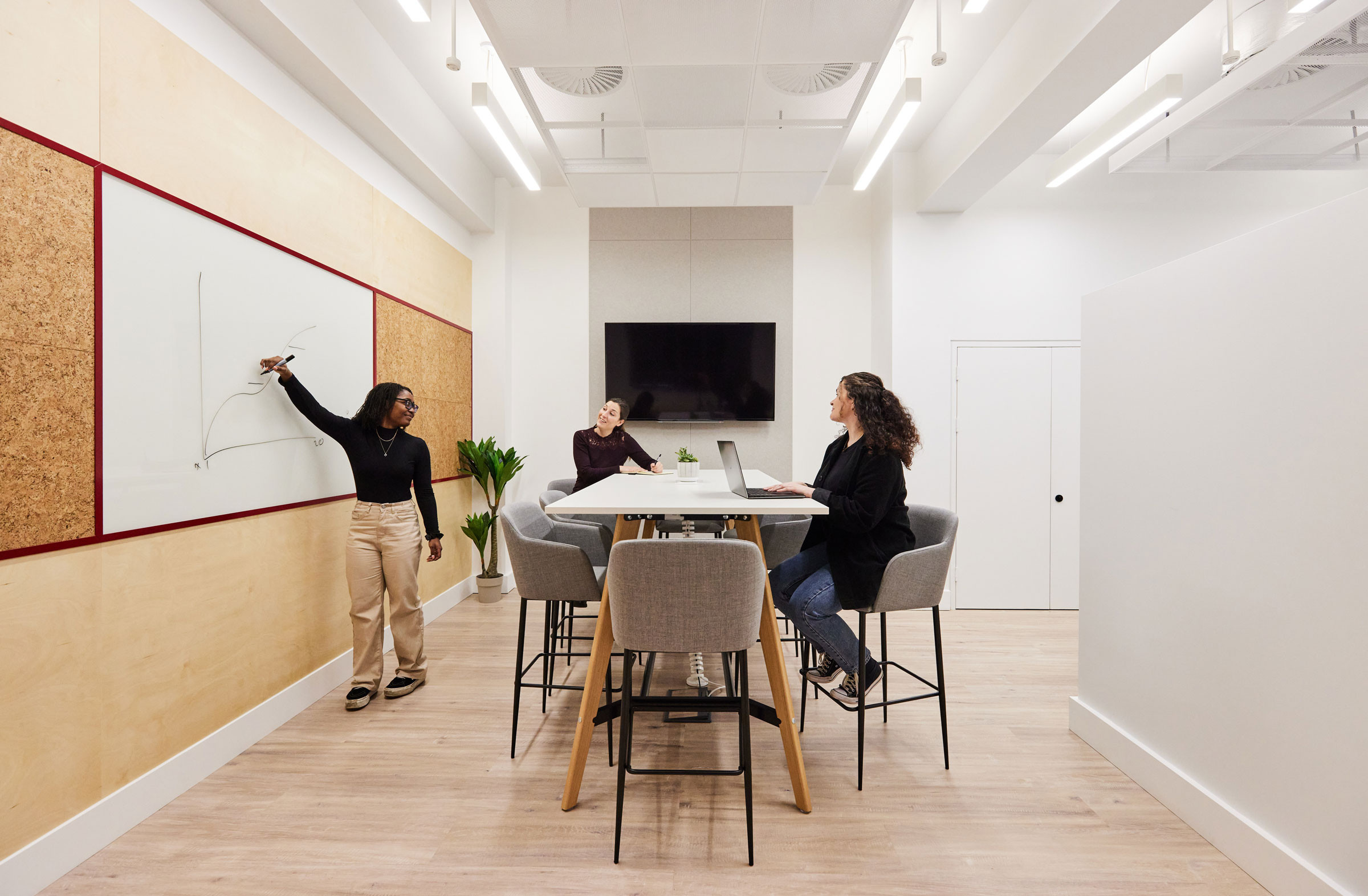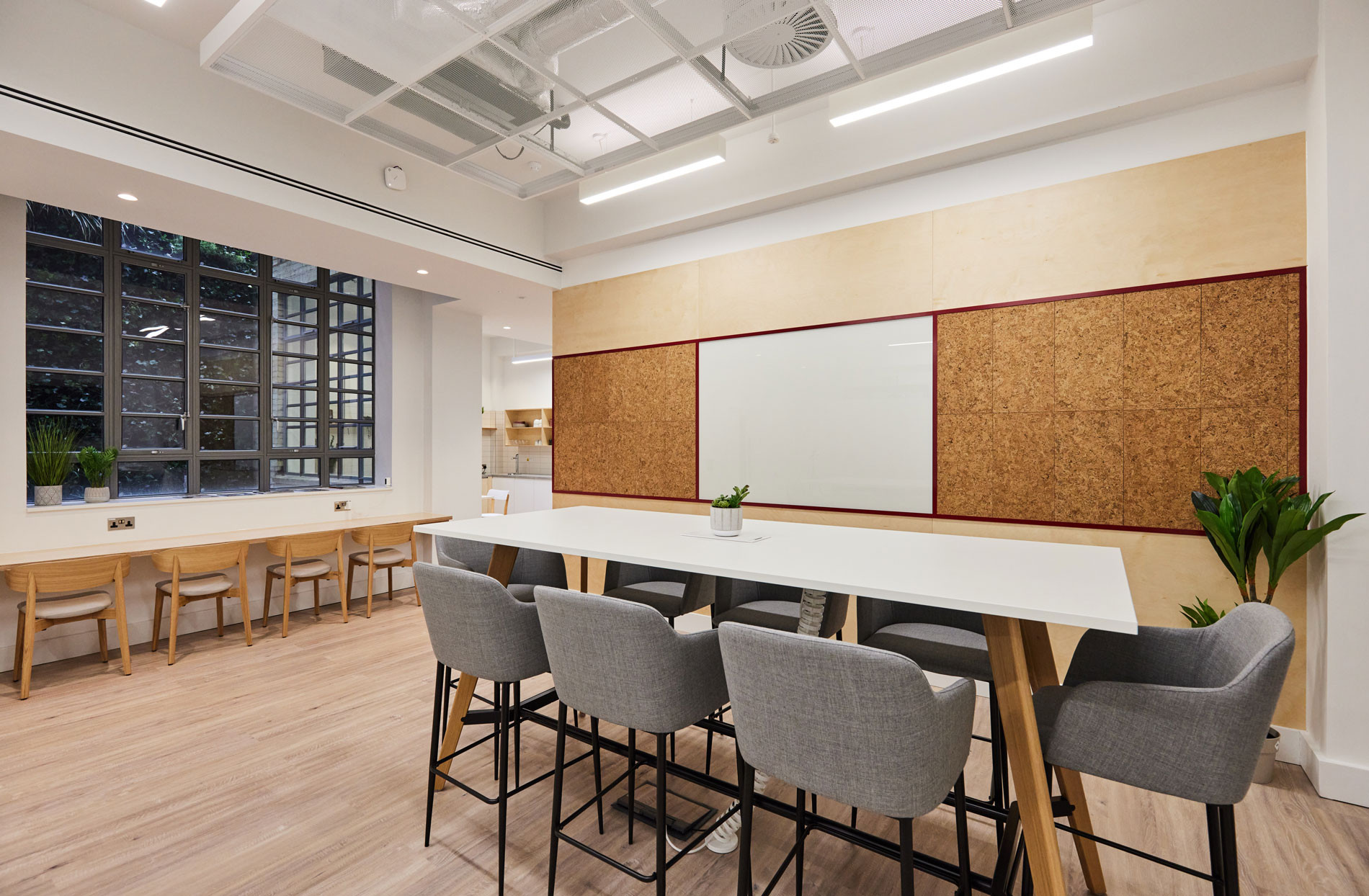Start your workplace transformation today.
Your workplace holds enormous potential to improve your business performance. Get in touch today, and we will unlock that potential together.


World renowned brand Victorinox, famed as the Makers of the Original Swiss Army Knife™, partnered with Peldon Rose to create its London office. Since the 1980s, the brand has expanded its retail offering to include travel gear, watches, and fragrances alongside the iconic Swiss Army Knife and cutlery ranges previously on offer, showcasing its strengths as a lifestyle brand. With the reopening of its London flagship store on Oxford Street, the brand needed a striking London HQ that matches the standard of quality it demands from its products and retail stores alike to house its growing team. The brief included creating a space that employees would be proud to work in, and that travelling colleagues from their Swiss HQ would look forward to visiting.

Peldon Rose came recommended for their quality of fit out and established knowledge of the building, 50 Great Marlborough Street - home to playfully creative Brandpie - creating a trusting partnership from the outset. Situated near Soho, it was the perfect Central London location for Victorinox’s people to connect and collaborate. A brand centred on quality needed a workspace design that reflected those standards and to create a place its employees felt at home.


As the specialist team work in hybrid style, there wasn’t a requirement for a large number of fixed desks. Instead, Victorinox wanted a space that was adjustable and inviting for employees. The entrance to Victorinox HQ is situated on the ground floor of 50 Great Marlborough Street, in full view from the building’s reception, so impactful and striking branding is visible throughout the space. Although the floorplan is relatively small, there are a variety of work settings such as an open-plan collaboration area, fixed desking, meeting rooms, booths, and breakout areas to give people freedom of choice in how they work . A single person office was also added to accommodate additional private meetings or visiting executive team members. Making the most of the narrow, tall shape of the building , the areas that would be heavily occupied, such as open-plan desking space and the kitchen tea point, are situated in locations that receive the most natural light to improve employee wellbeing.


Our creative design team ensured that the workspace was designed around collaboration. The designated collaboration area contains seamless AV and VC solutions which are perfect for connecting with remote teams and hosting international calls. If needed, the space can also act as a larger informal meeting space for presentations. Focal points that create an interesting dynamic are the cork pinboard and whiteboard which are perfect to share ideas and knowledge in the team. Poser height tables with stools encourage agile working, giving people the opportunity to work while standing, as well as window work benches adjacent to a living wall outside, allowing employees to feel surrounded by nature and natural light even though they are in close proximity to Oxford Street. Rather than having fixed desk positions, the open-plan area encourages hot desking to give employees flexibility in how they work. The minimalist office is paired with a cosy outside terrace featuring a living wall, subtly bringing nature into the space.



Although Victorinox has a hybrid working model, the office is a welcoming alternative to working from home, perfectly tucked away in Central London. Despite a wealth of coffee shops, restaurants, and shops in close proximity, Victorinox wanted its people to have a comfortable place to spend their lunchtimes in the office should they wish to. The kitchen tea point is a cosy nook that naturally wraps around a corner, featuring flexible furniture such as a table with café style chairs and banquette seating with storage underneath to maximise the use of space. This area has access to the most amount of natural light, with a skylight that uplifts the space. The design creates an area where people want to be, whether to socialise and eat or to break away from their desks to work in an alternative setting.
Adjustments were made to the acoustics of the office. Full height acoustic wall panelling has been integrated to manage reverberation in the space due to high ceilings and exposed services.
The tea point reflects a space where form meets function with an effective use of space through intelligent storage and flexible furniture. Its location, although tucked away, has a feel-good factor flooded with natural light that flows perfectly into the collaboration area

The design was heavily influenced by Victorinox’s strong brand identity, in particular its new flagship store in Oxford Street. The brand's bespoke birch plywood finish was used throughout the project to incorporate a similar feel to the notable look and feel present in its stores. The selected palette is neutral to allow branded products and illuminated artwork to bring in bolder Victorinox colours. These finishes flow throughout the space, with brushed aluminium touches and timber-effect flooring. Other delicate elements of the Victorinox branded red come through with small decorative dressings like cushions, tableware and the placement of a large fabric lightbox that showcases its model product.
Victorinox invested into an office that acts as a base for its people, and Peldon Rose delivered them a space that is employee-centric and focused on bringing colleagues together.
It was vitally important to us that we could work with a team we liked and trusted to competently manage the work. We knew we were in good hands with Peldon Rose and feedback from our employees is very positive

Your workplace holds enormous potential to improve your business performance. Get in touch today, and we will unlock that potential together.