Start your workplace transformation today.
Your workplace holds enormous potential to improve your business performance. Get in touch today, and we will unlock that potential together.
MATCHESFASHION wanted to create a new east London tech and fashion studio at Here East – the former Olympic Games media centre. Located in the Queen Elizabeth Olympic Park, their new 24,000 sq ft space was delivered over 11 weeks and provides them with additional office space and a state-of-the-art photography studio.
Relocating their studio from The Shard, MATCHESFASHION worked with us to design a more creative and versatile space which embodied their brand and culture and expanded their opportunity to work in a smarter way – providing their employees with an exciting range of multi-purpose agile spaces to choose from.
To significantly increase the number of products they could photograph and showcase online, clever space planning was crucial to ensure they could easily get trucks and stock in and out of the building securely and efficiently, as well as in to their stock room and studios. This project was much more than just clever space planning though; 50% of the space they were taking was in a shell and core state and as such required a major Cat A refurbishment including the design and installation of all new HVAC services in the warehouse studio space to make it the best performing studio in London.
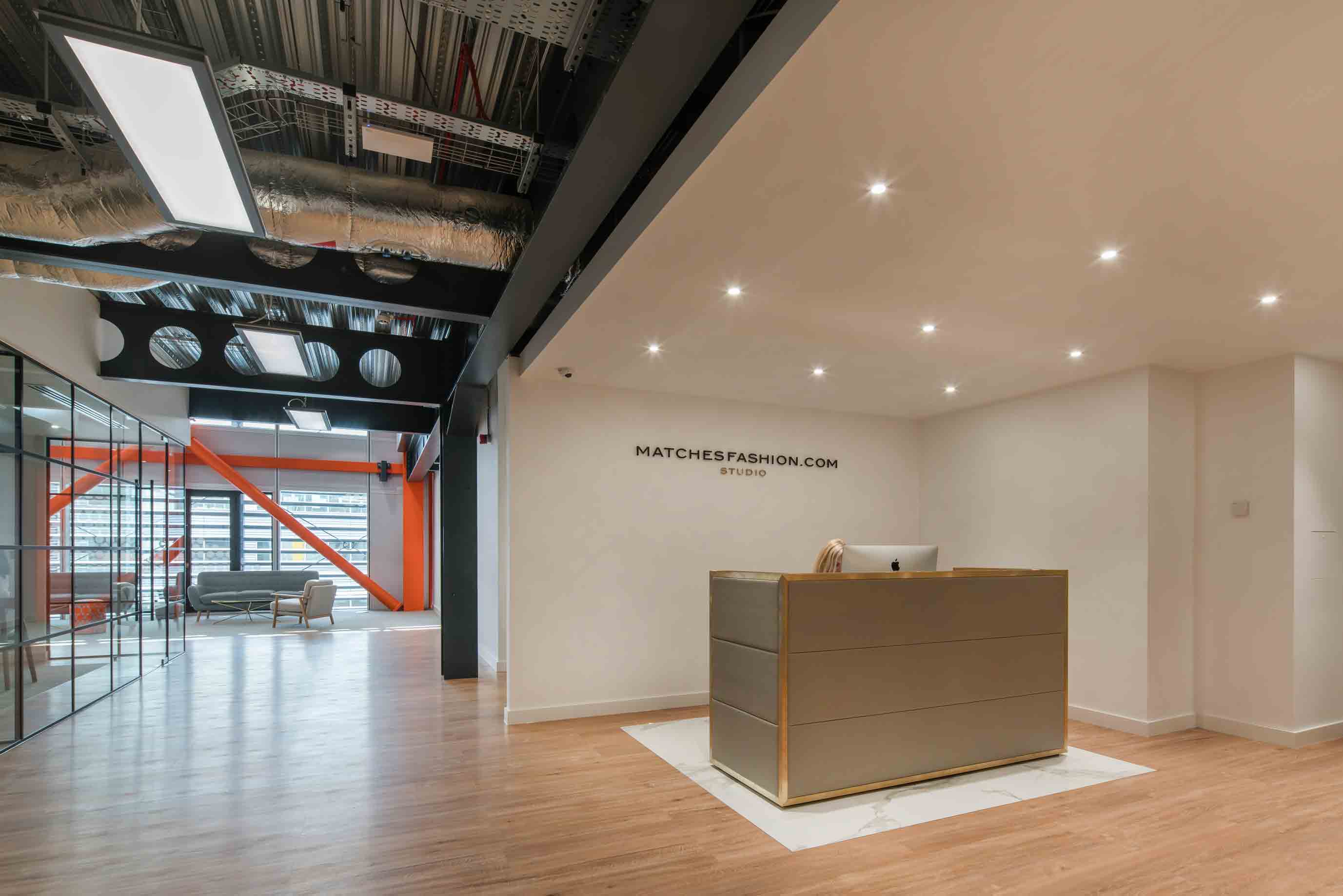
Visitors are met by a leather clad reception desk with brass edging and a striking 6-metre-high feature wall of MATCHESFASHION signature green marble wallpaper. Off reception, meeting rooms feature work from a local Stratford artist and include Crittall glazing to introduce more natural light in to the space. Creating a working environment which balanced traditional meeting spaces and desking with a bespoke photography studio meant that precision was important. By working closely with MATCHESFASHION we set about creating a stylish office design which provided a warm homely feeling and retained a stylish elegance.
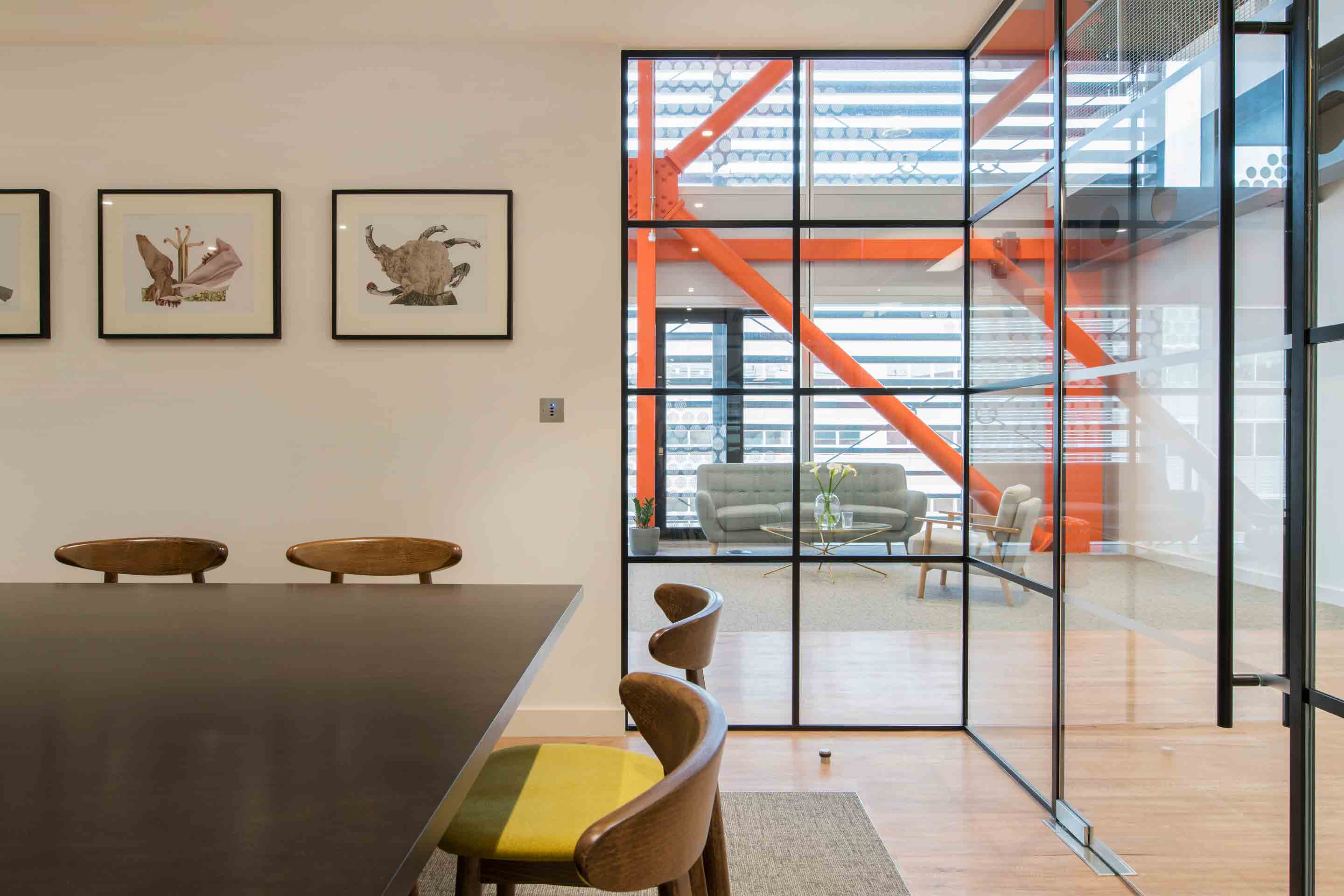
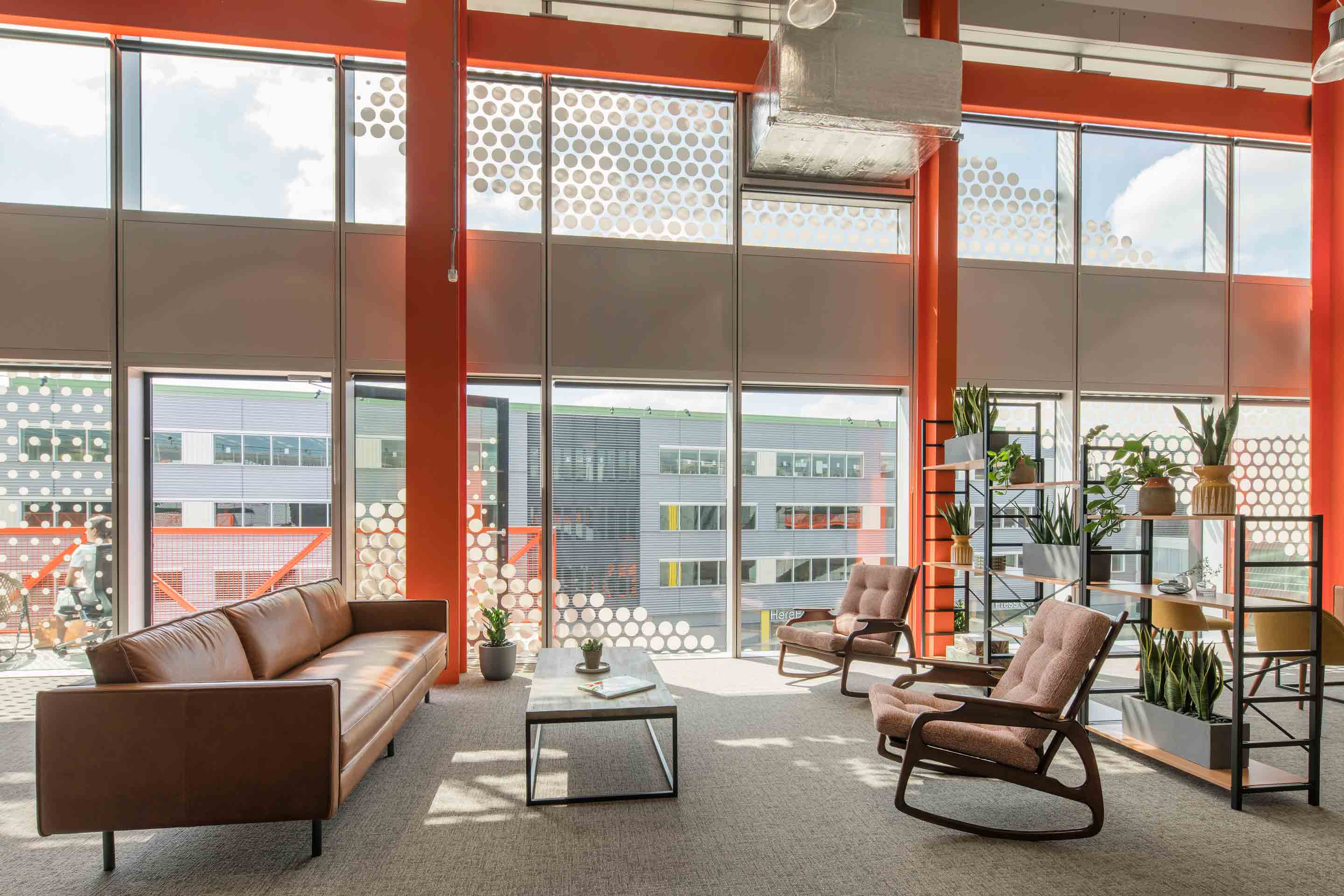
The studio space, which includes 8 fashion studios, 8 accessories studios, 2 video sets, stock room and an editorial suite, has movable walls so they can adapt spaces as required. We ensured that the stylists were positioned close to the stock room to give them the best access to the space, so they can efficiently prepare the clothing racks for each studio. MATCHESFASHION re renowned for their curation of the best names in global design and one of the important features was to create a large stock room so that they can easily house their new products.
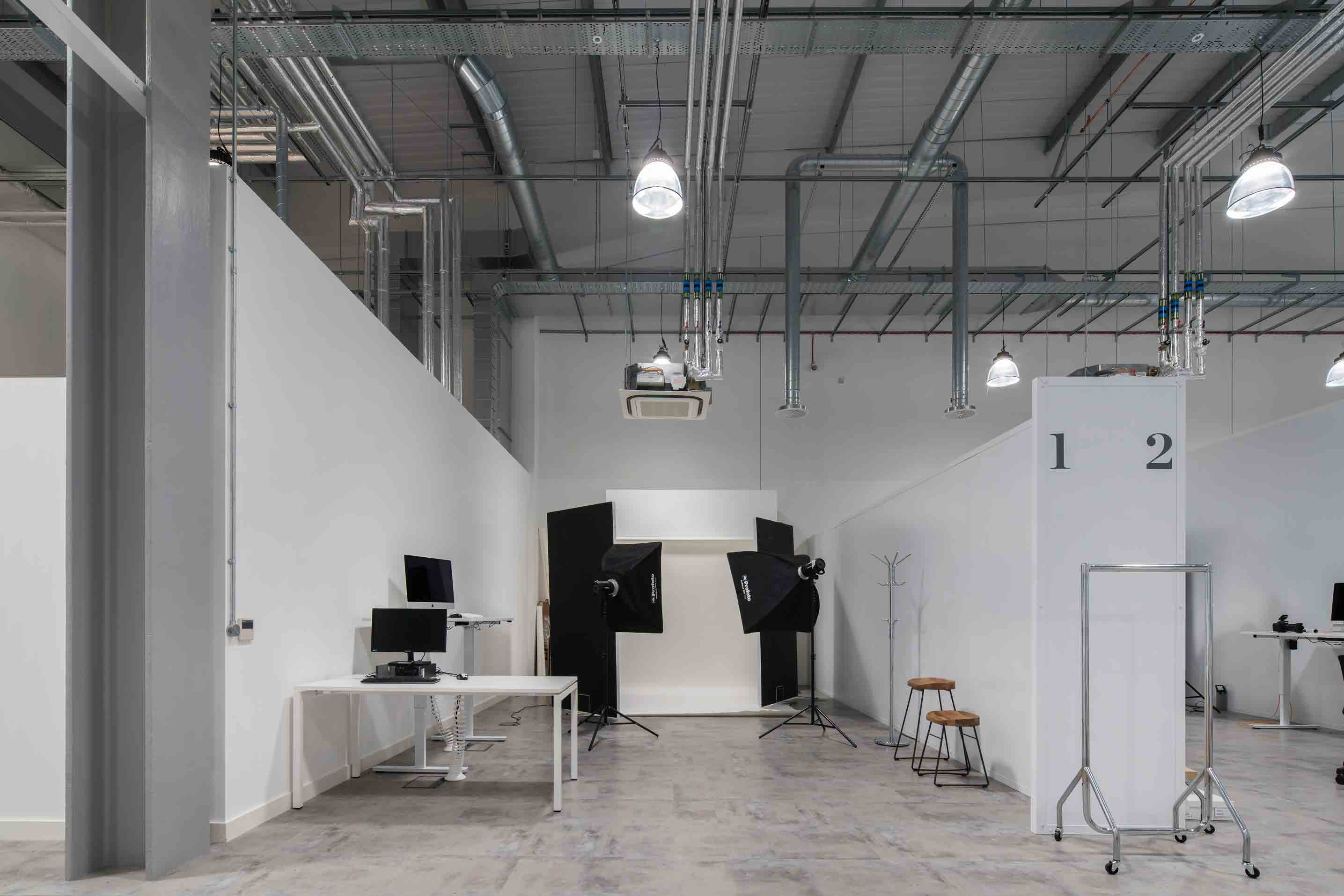
Above the main desking area is a mezzanine floor which is a multi-purpose event space and breakout area for staff. This provides the social hub for the office and has a fully fitted kitchen, a range of seating areas and a ping pong table. MATCHESFASHION actively encourage everyone to eat here together, bringing staff, models and photographers together to help create their unique culture and build stronger connections.
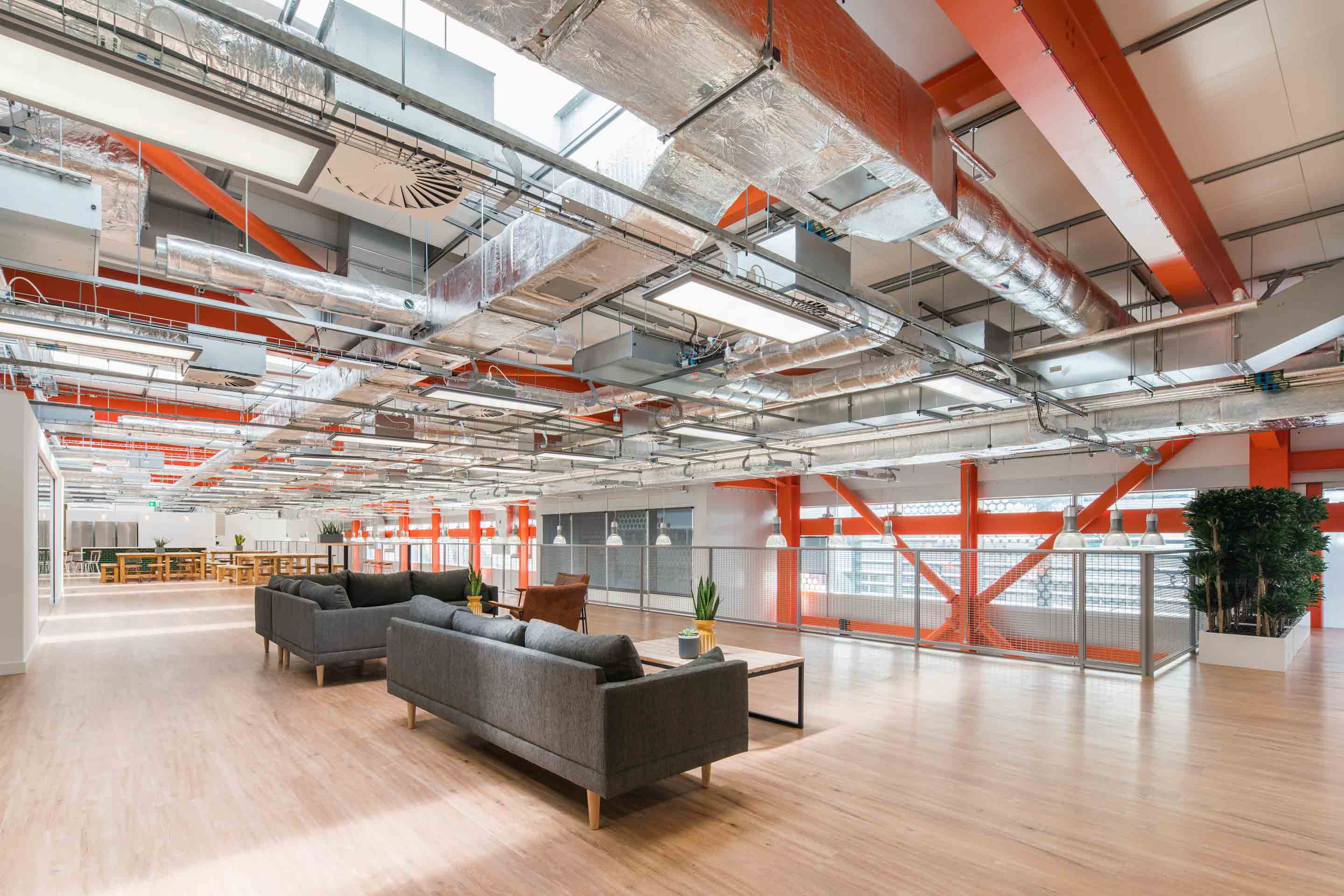
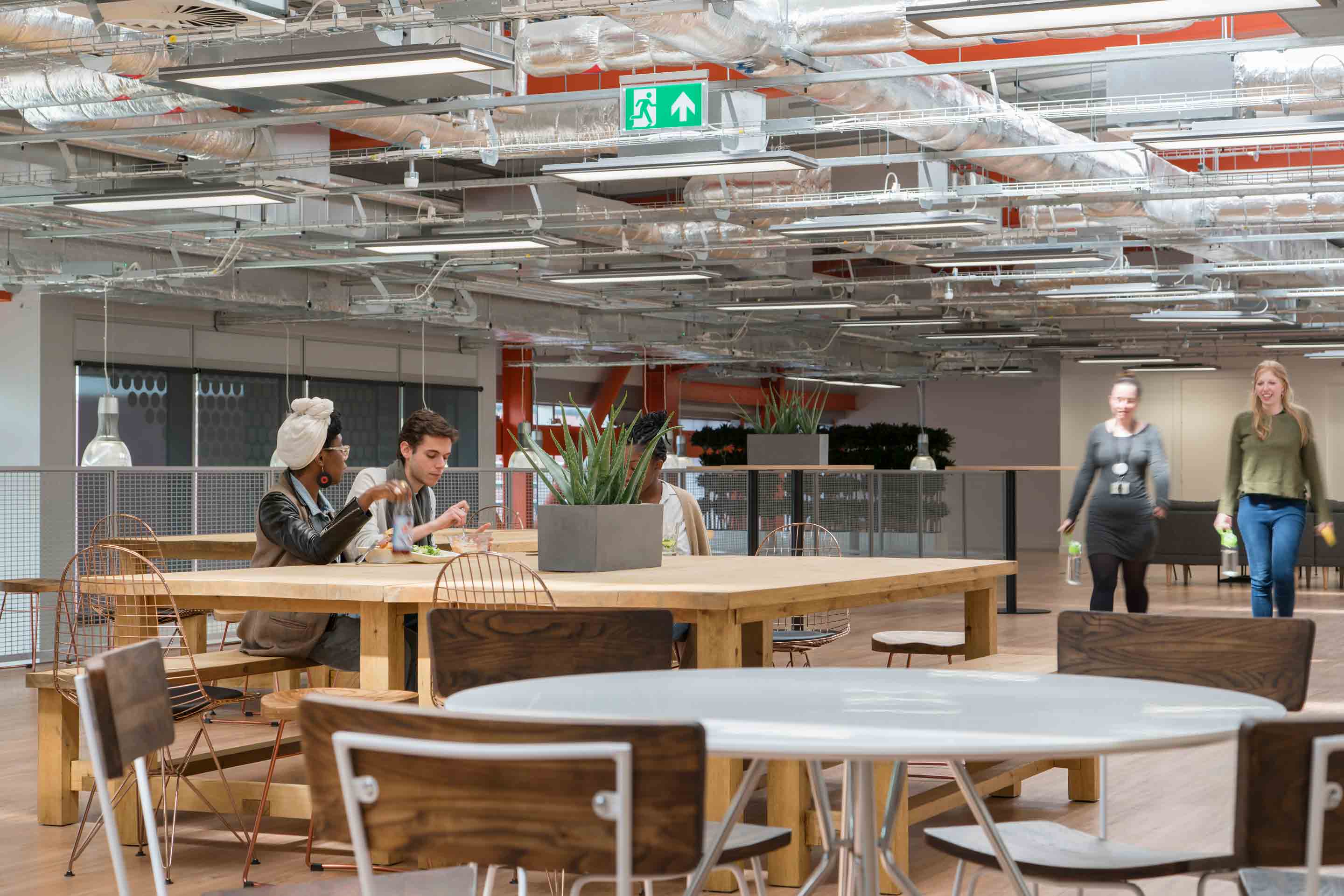
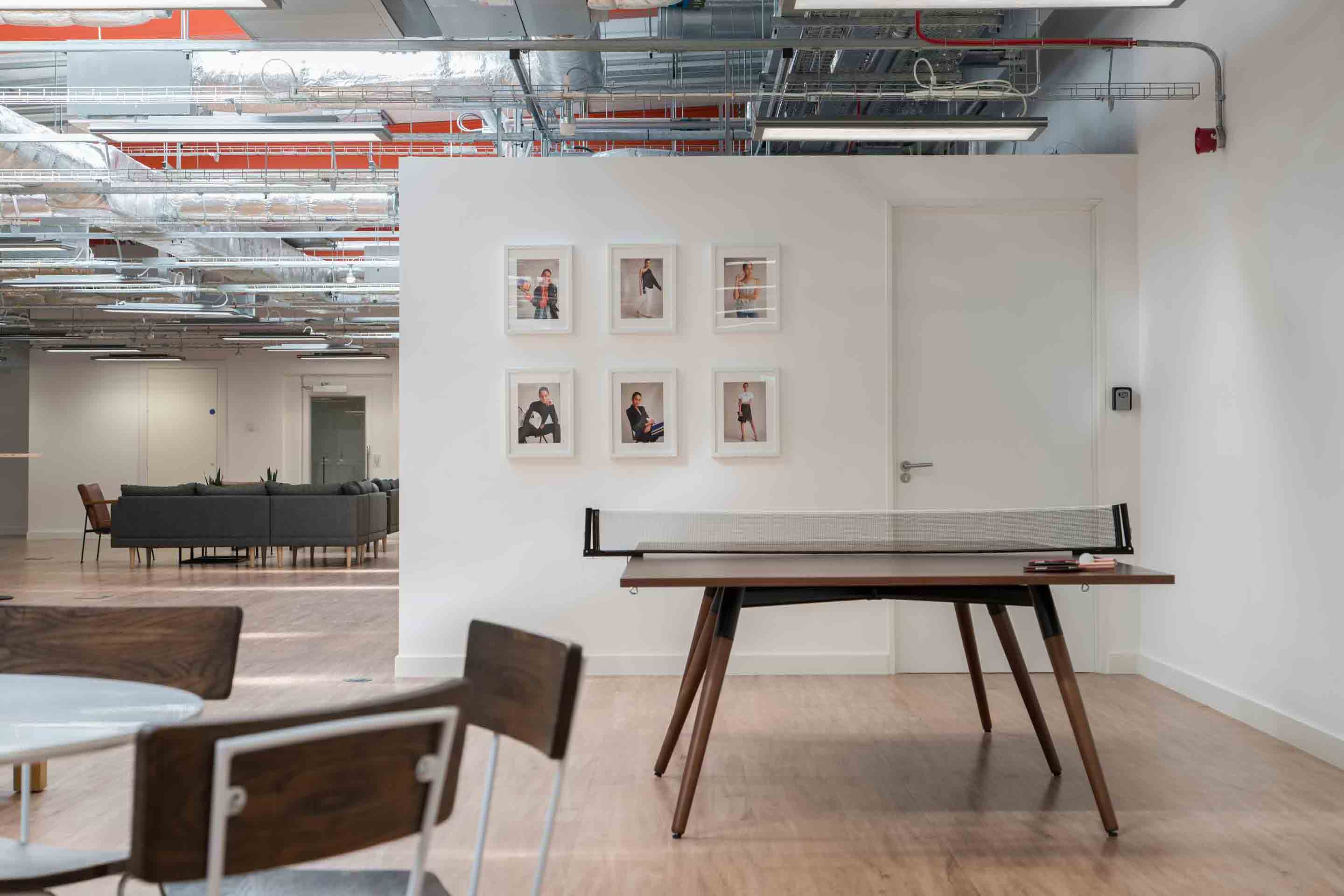
In the boardroom on the mezzanine, we punched out the wall to provide a feature viewing gallery overlooking the photography studio. This really connects the space and allows staff and visitors to see and feel the culture and creation of the passionate MATCHESFASHION team. Alongside this space is a prayer room and a flexible area that provides a restorative getaway space for staff. By incorporating biophilic design elements and soft furnishings, this space is utilised as a peaceful retreat for staff to relax, hang out and even do some yoga in away from the main work space.
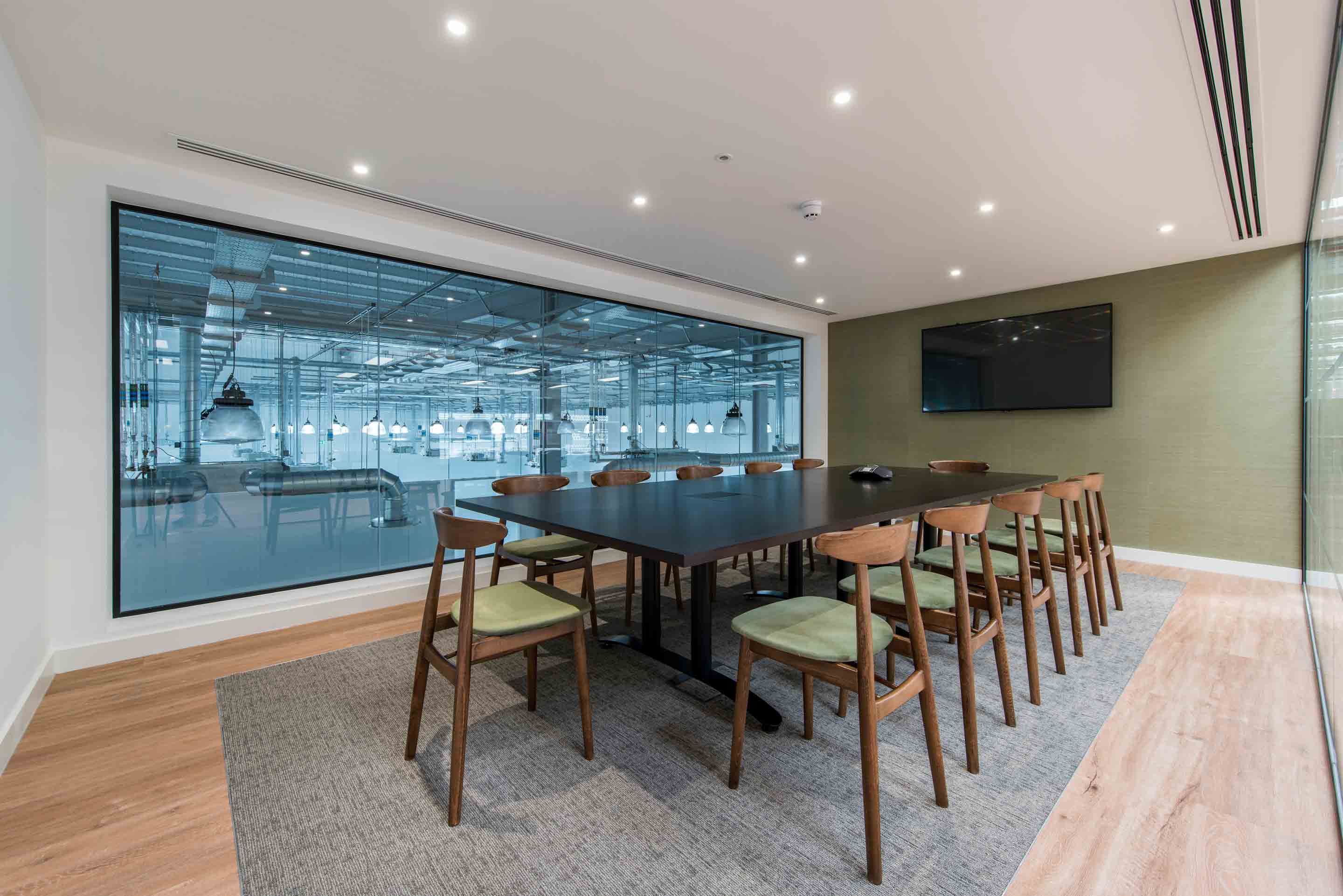

Your workplace holds enormous potential to improve your business performance. Get in touch today, and we will unlock that potential together.