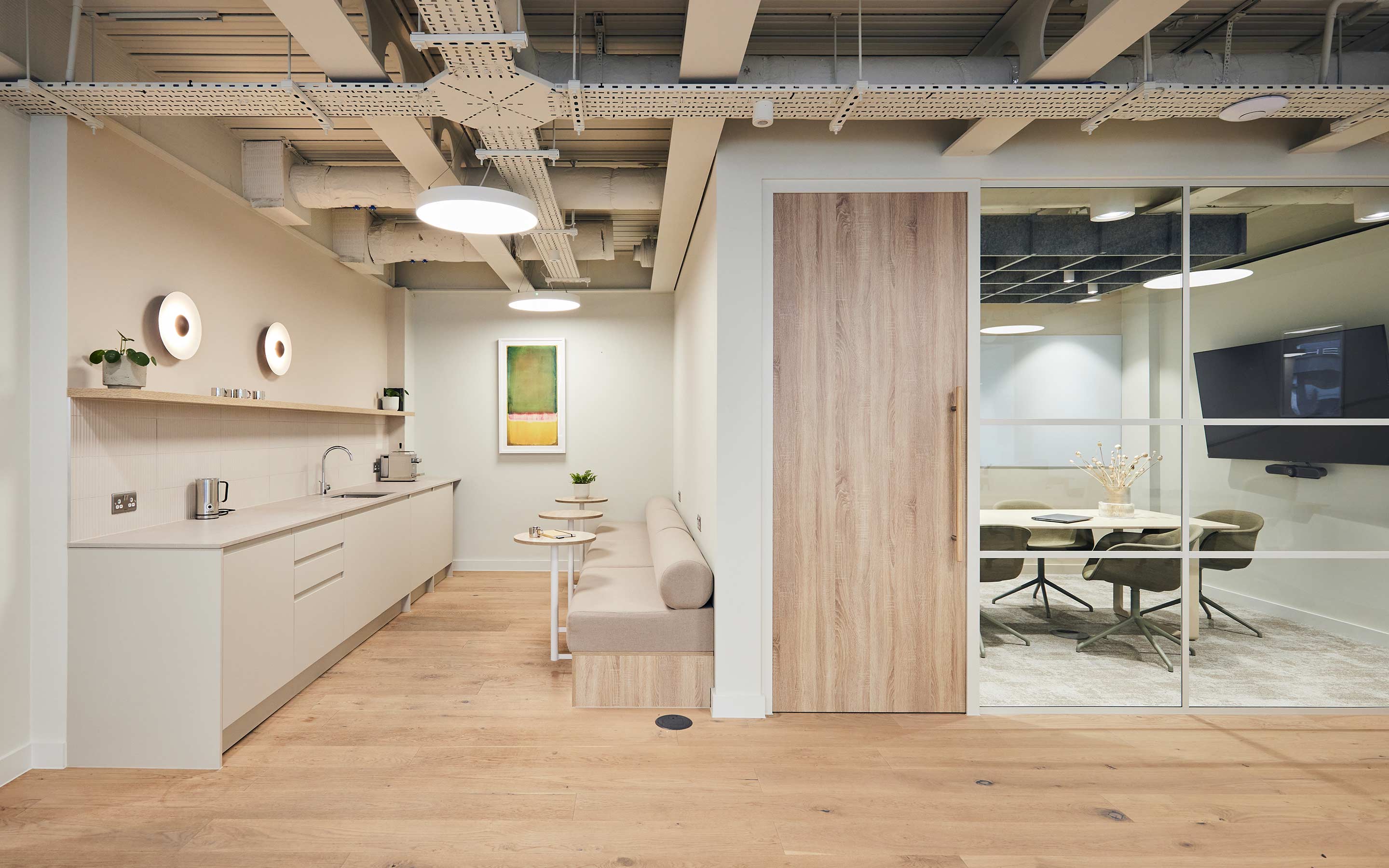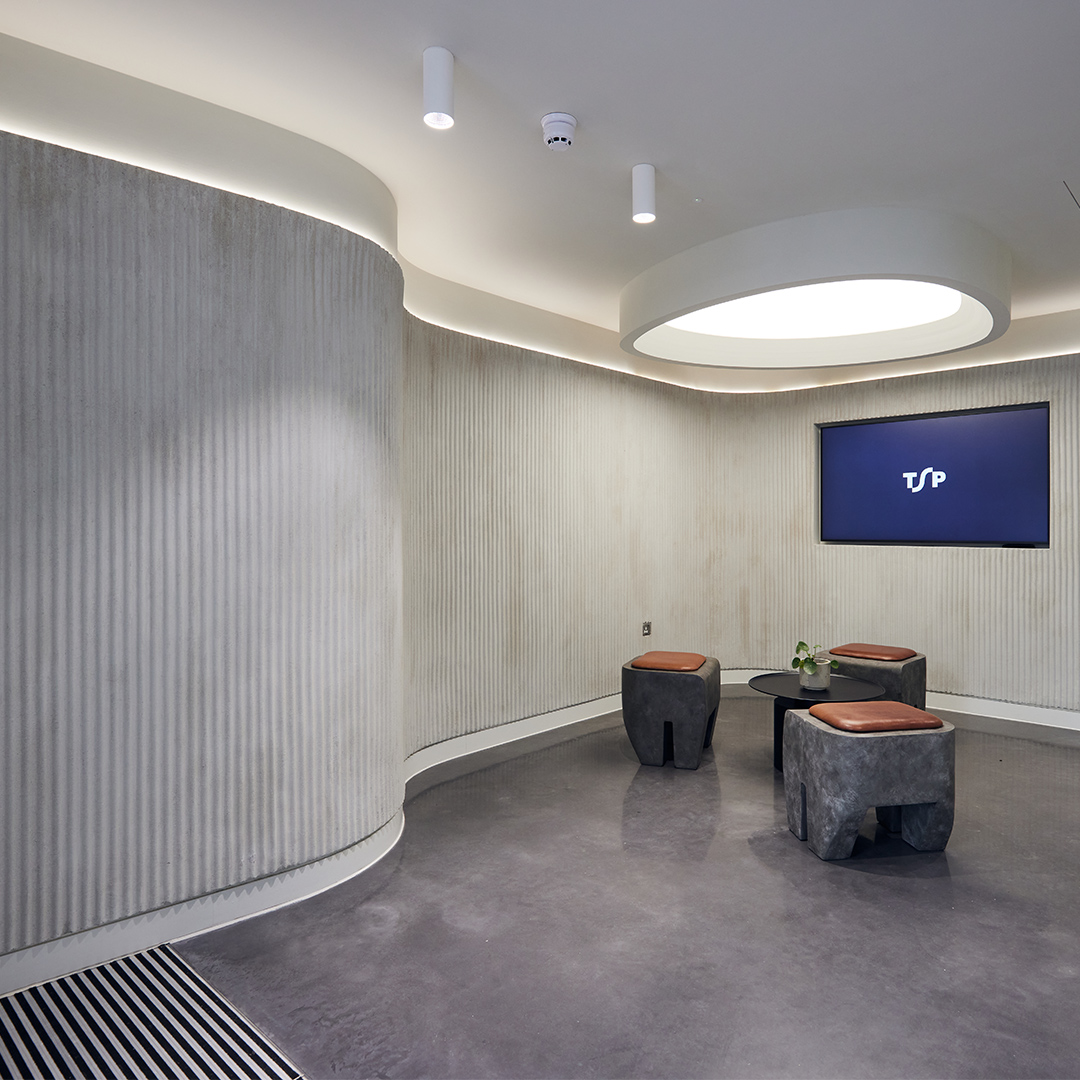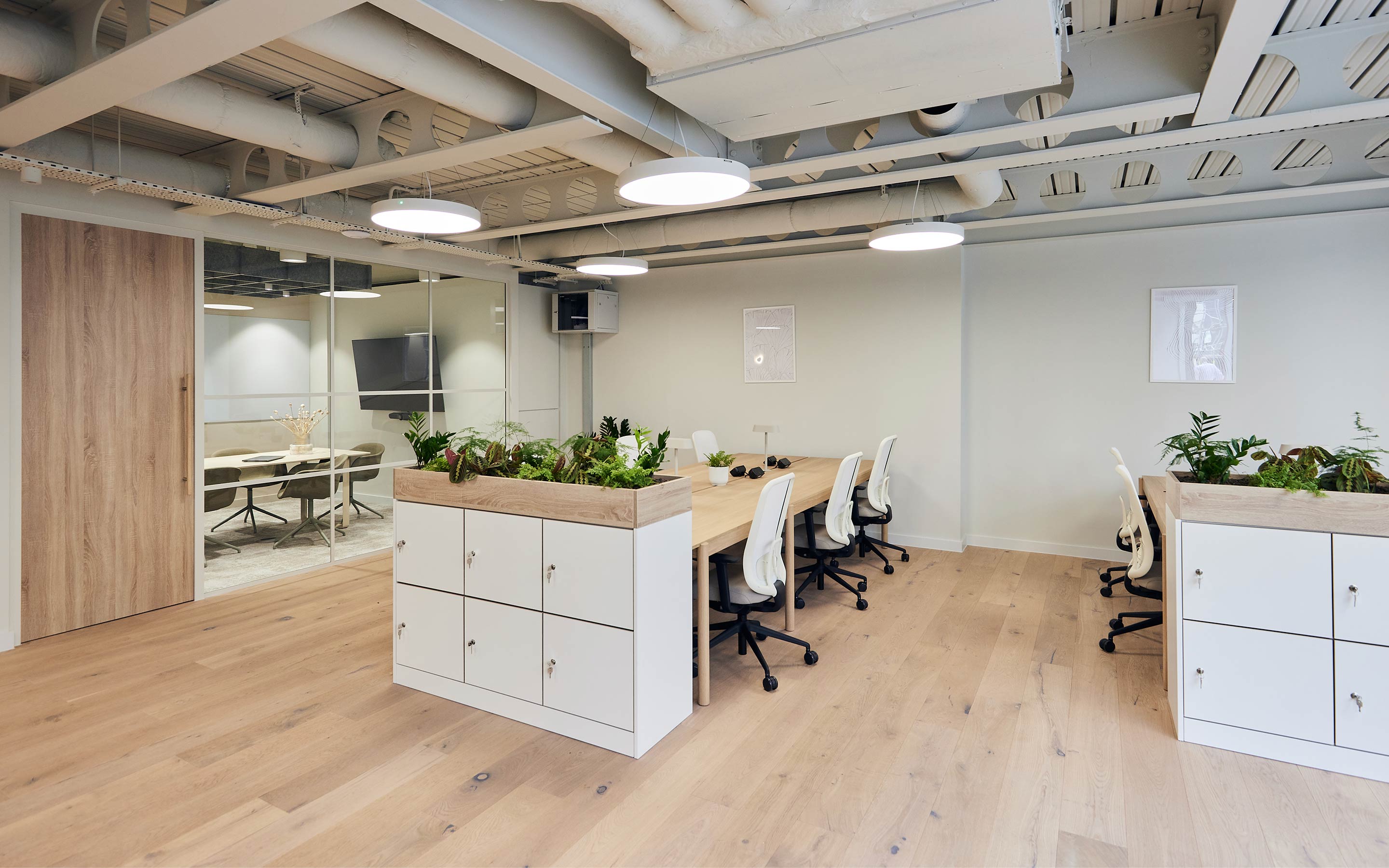Start your workplace transformation today.
Your workplace holds enormous potential to improve your business performance. Get in touch today, and we will unlock that potential together.


79 Clerkenwell has undergone a radical seven-floor refurbishment, designed and delivered by Peldon Rose on behalf of TSP. Now, the building has assumed an unashamedly future-facing design and stands as a thoroughly considered flex offering in the heart of Clerkenwell, just 4 minutes from Farringdon tube and rail station.
Created for SMEs looking to progress from serviced offices, these meticulously curated workspaces are augmented by a host of co-working amenities and a suite of sustainability accreditations. Dive into the details with us.



Ranging from 953 sq ft to 5,280 sq ft, each workspace at 79 Clerkenwell includes desking, zoom rooms, and a large meeting room with integrated AV and a presentation wall. The designs are versatile and calming, using neutral colours and textures and natural materials. Timber engineered floors, doors, and desks predominate, while soft grey acoustic panels and off-white, painted mechanical and electrical services work together with the building’s large windows to create bright and contemporary atmospheres. Everything is ready for businesses to walk in and make their own.

Flooring is laid parallel to the direction of a typical user journey, stopping individuals rushing and acting subliminally to create a calmer atmosphere



The building is rich in amenities to suit the needs of contemporary businesses

Translating the external façade into the interior - the ribbed clay effect of the reception wall continues with the texture of the shower tiles on the lower ground floor, and the teapoints throughout the office
The lower ground floor is devoted to end of journey facilities and wellbeing rooms, including a yoga studio with a barre and full-length mirrors, and a professional podcast studio. The end of journey offering is also extensive, and include:
The design in these areas replicates the scheme found in other common areas. For example, the clay finish of the shower rooms gently matches the interior and exterior arrival façades on the ground floor.

Fabric, spherical light pendants add softness to the space and improve acoustics in a small way, balancing out the hard flooring and exposed ceiling
79 Clerkenwell achieved several sustainability credentials certified by Environmental & Compliance Consultants, Alphacello, including BREEAM Excellent, an EPC B rating, SKA Gold, and WELL Enabled. The project committed to ensuring every step was addressed through the lens of sustainability; including material procurement.
Peldon Rose’s Landlord team chose materials with high sustainability and durability properties. This helps to elongate the interior’s lifespan and reduce the need to recycle, or even waste. This starts with the natural clay wall finish on the external and internal entrance façade of 79 Clerkenwell. A polished concrete floor from Claywork’s workshop in Cornwall offers high performance with low environmental impact and low embodied carbon, and a lifespan of at least 60 years.



Similarly, the wellness area on the lower ground floor uses cradle-to-gate climate positive marmoleum flooring, one of the most sustainable floor coverings available. Made from 98% natural materials (including rosin, wood flour, linseed oil, jute, and limestone), marmoleum is renowned for durability, sustainability, quality, and versatility.
79 Clerkenwell marks a commitment to flexible workspace and sustainable office interior design.
Are you a landlord or investor looking to redesign or reposition your commercial office assets? Contact the team today and let us help to unlock your asset, turning it into the next marked destination for the burgeoning market.

Your workplace holds enormous potential to improve your business performance. Get in touch today, and we will unlock that potential together.