Start your workplace transformation today.
Your workplace holds enormous potential to improve your business performance. Get in touch today, and we will unlock that potential together.
Our client, a software developer specialising in complex visualisation and animation solutions for the Media and Entertainment Industry, commissioned Peldon Rose for an office refurbishment project in Golden Square in Soho, London.
The project spans three floors, covering a total of 10,000 sq ft, and set out with an objective to modernise existing working spaces, centralise the business data centre, and create a welcoming social hub on the ground floor. To deliver the works, we partnered with the client's professional team at Northcote Building Consultancy Limited, liaising closely with Jonathan Grubb.
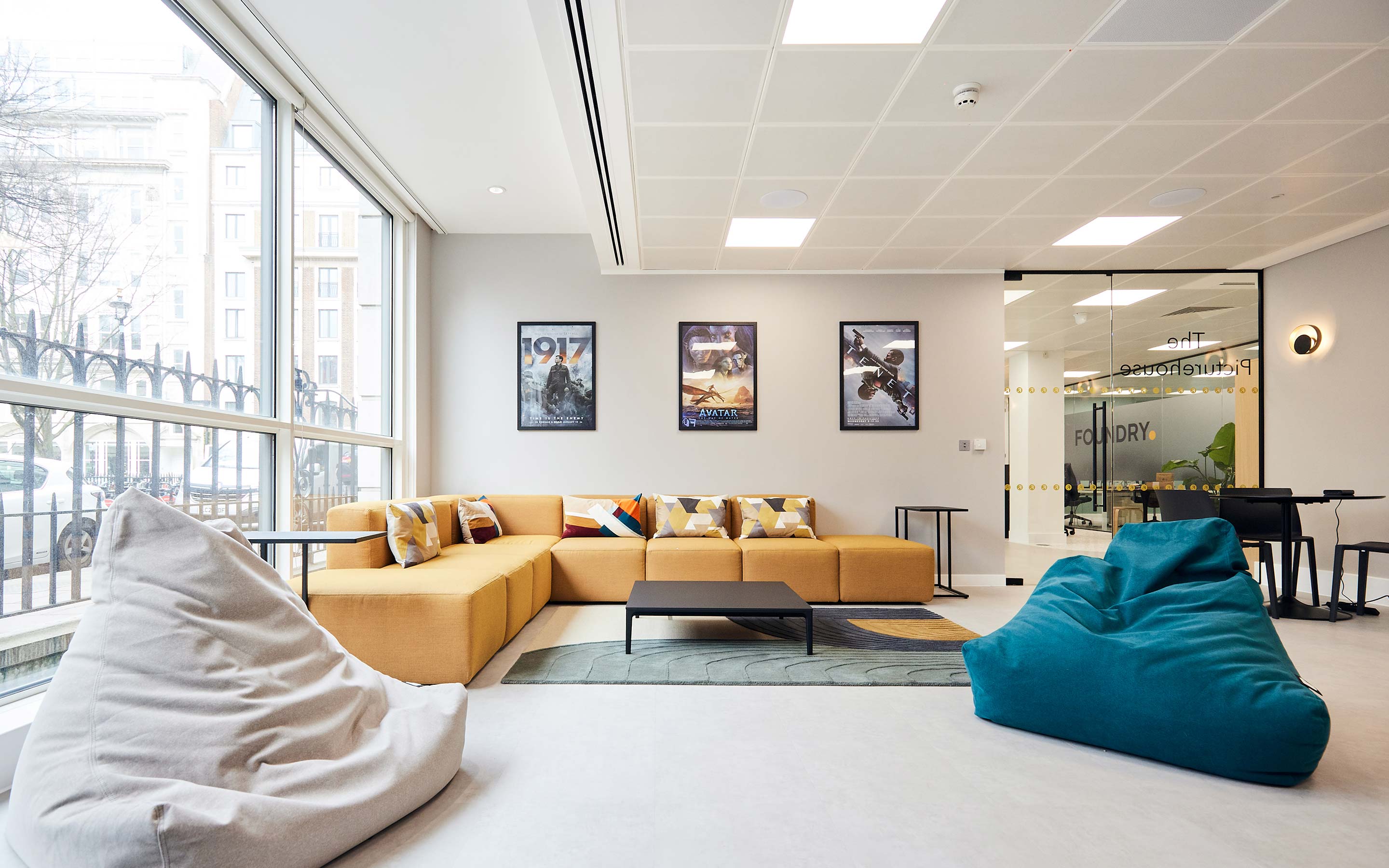
The "Picturehouse" is a versatile haven of soft seating, collaboration tables, and a vast cinema screen for showcasing work to clients.
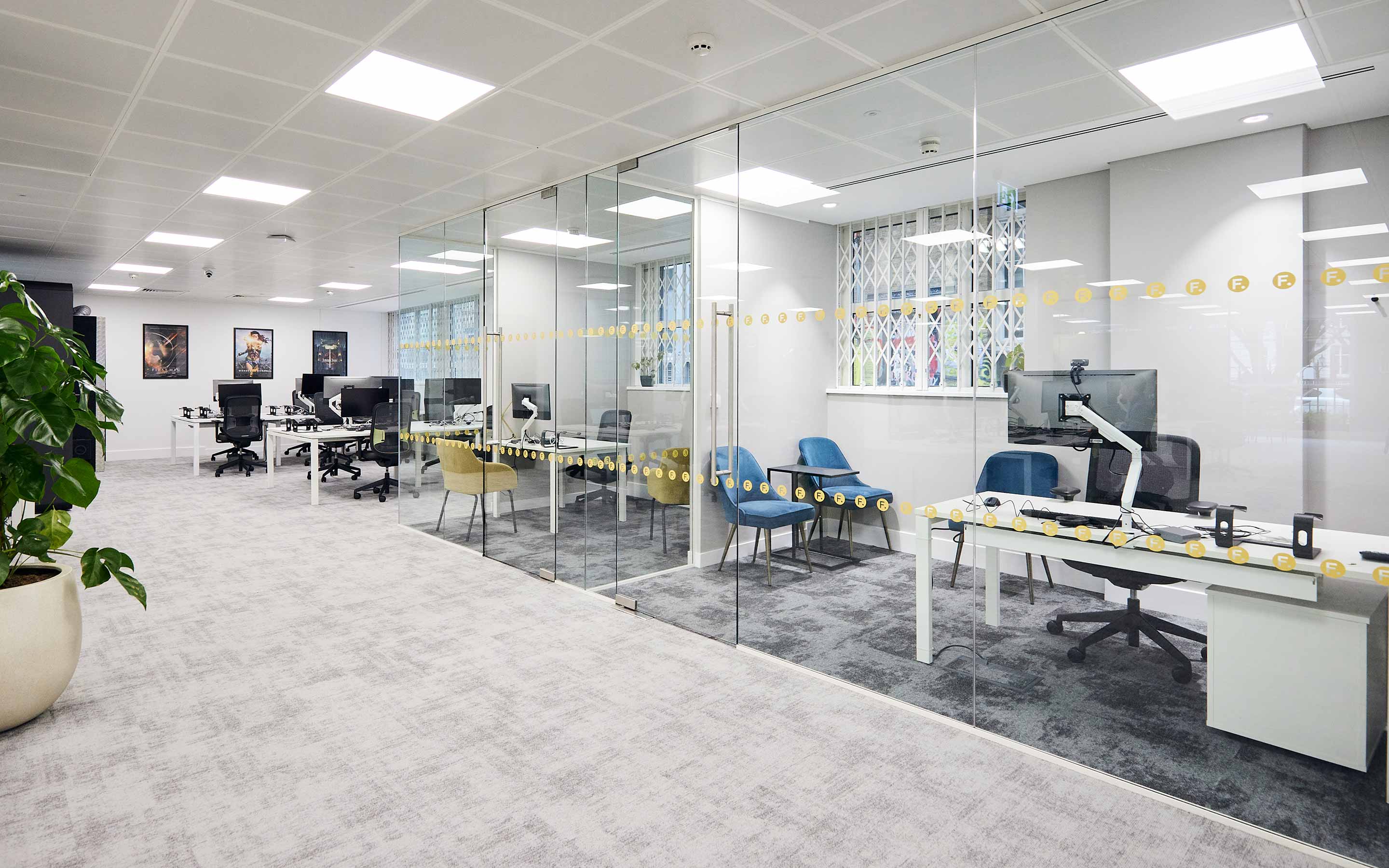
Our client’s data systems and computing functions have migrated to a single dedicated area to maximise on space efficiency, resulting in the installation of 24 new individual communications racks, new power and distribution boards, and premium cooling systems. The Peldon Rose technical teams provided novel solutions to complex challenges, and actuated a seamless mechanical and electrical installation.
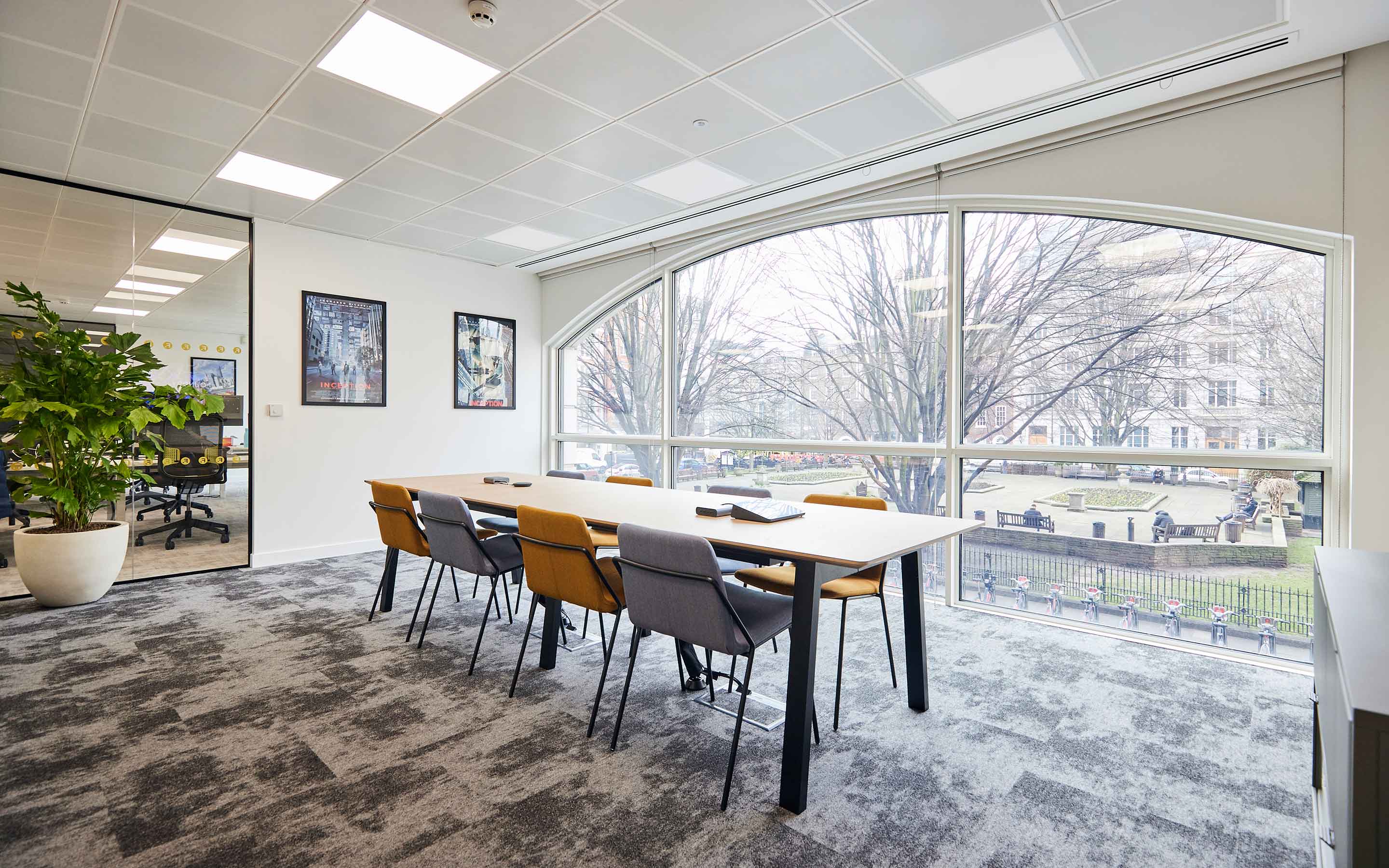
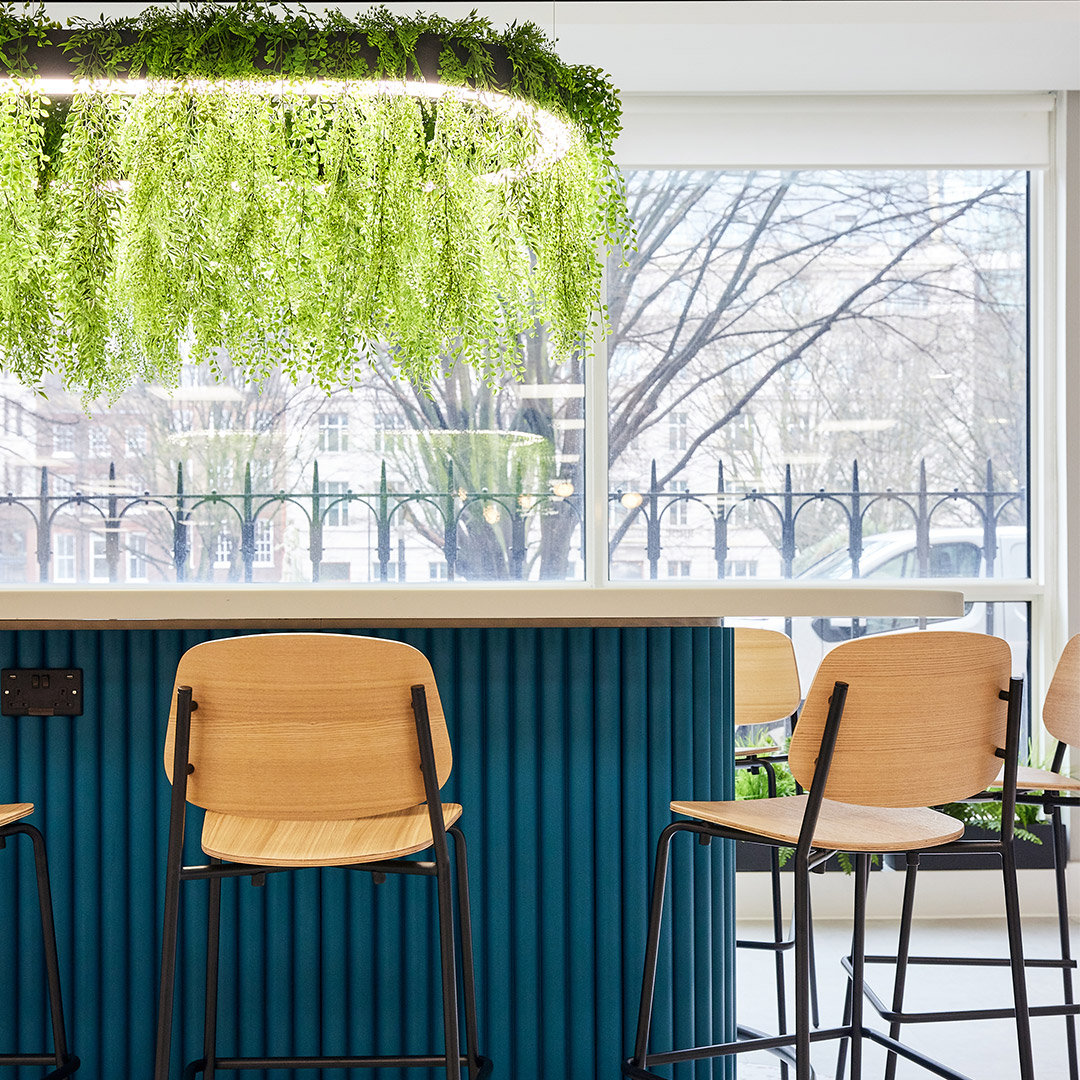
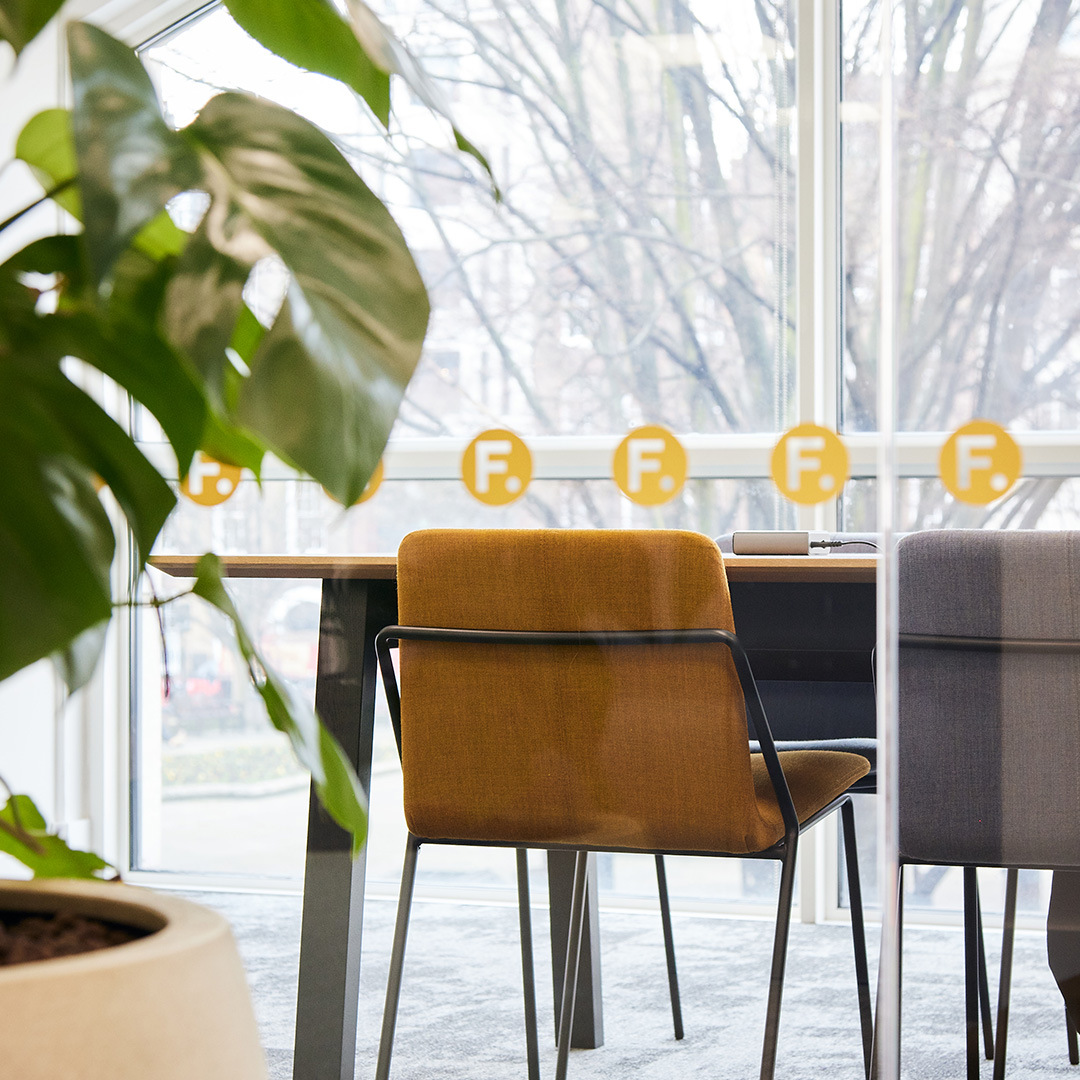
The workplace is located off Golden Square in the heart of Soho. The design team created a reception area that serves as a seamless transition from the bustling energy of London's streets to a tranquil oasis for both employees and visitors.
A circular breakfast bar with integrated planting and spherical feature lighting steals the show. Teal finishes and terrazzo-style vinyl flooring uplift the space and earmark it as welcoming, fresh, and functional. The tea point is fully equipped and the perfect spot to make a brew while bumping into colleagues as you arrive in the morning.
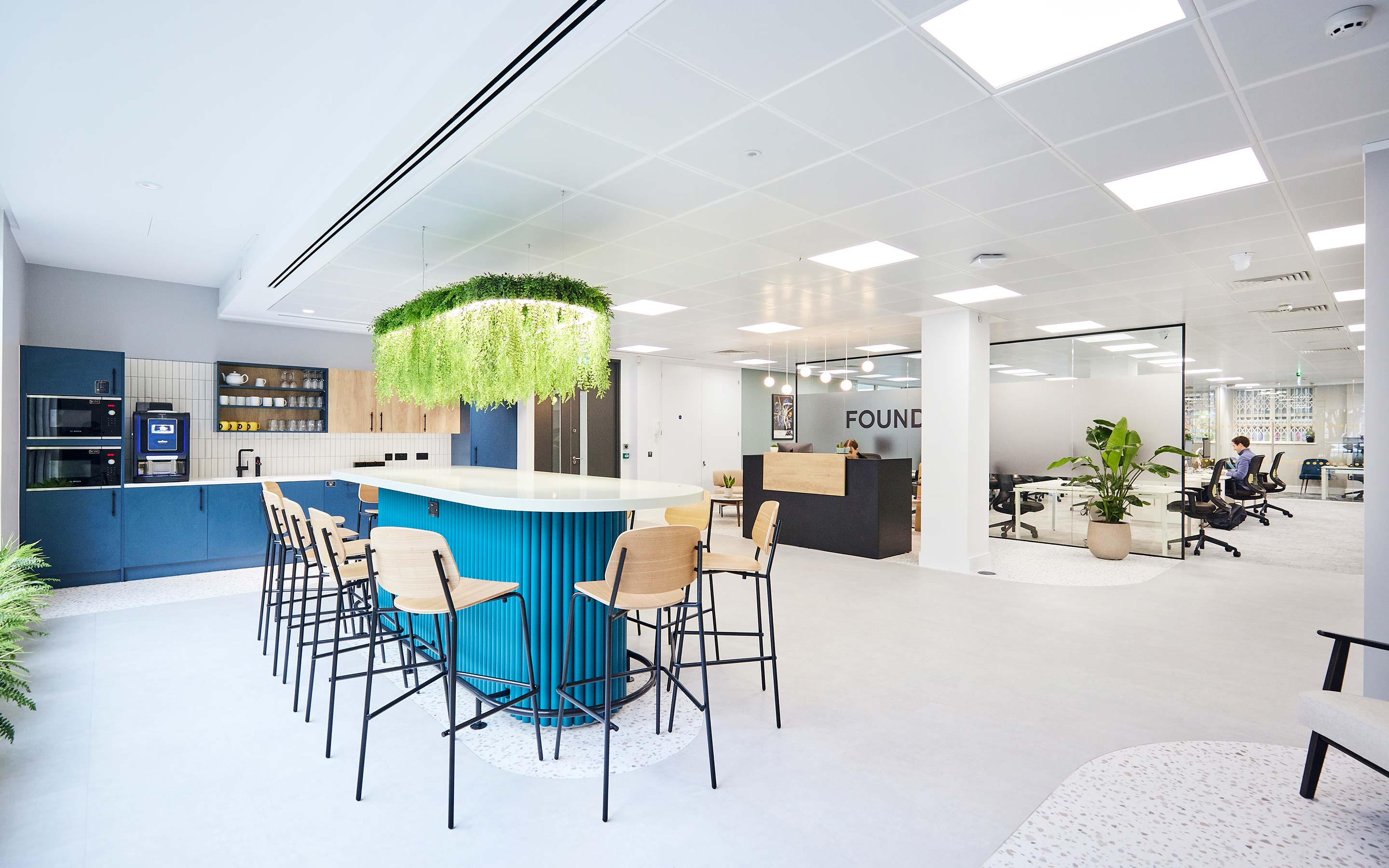
In full view of the busy square outside, this breakfast bar with integrated planting revolutionises the building's street presence
The first floor busies itself with choice and agility in how and where employees work. This is done by offering different spaces for different tasks and “energies”, from simple hot-desking to collaborative high tables, soft seating, and acoustically-optimised meeting rooms.
A colour palette of warm greys, teals, and soft mustards express variant hues of our client’s branding, establishing its identity in the space while acknowledging end-user comfort. Muted colours help provide a calming and productive environment in offices, and have the ability to positively influence how we feel in a space. For our client, we made all the soft seating areas a darker, neutral grey to feel cosier in more secluded areas, and to blend in with the rest of the open-plan in higher-traffic areas.
The transfer of energy from a lovely, collaborative space to quiet spaces is complete with individual phone booths for virtual calls. Inspired by the company’s role in the Media and Entertainment industry, each phone booth is aptly named after characters in The Lord of the Rings. Similarly, meeting rooms are named after famous films which have used the company’s CGI and VFX solutions. These quirks bring a sense of personality and pride to the office, brought to life by the employees within.
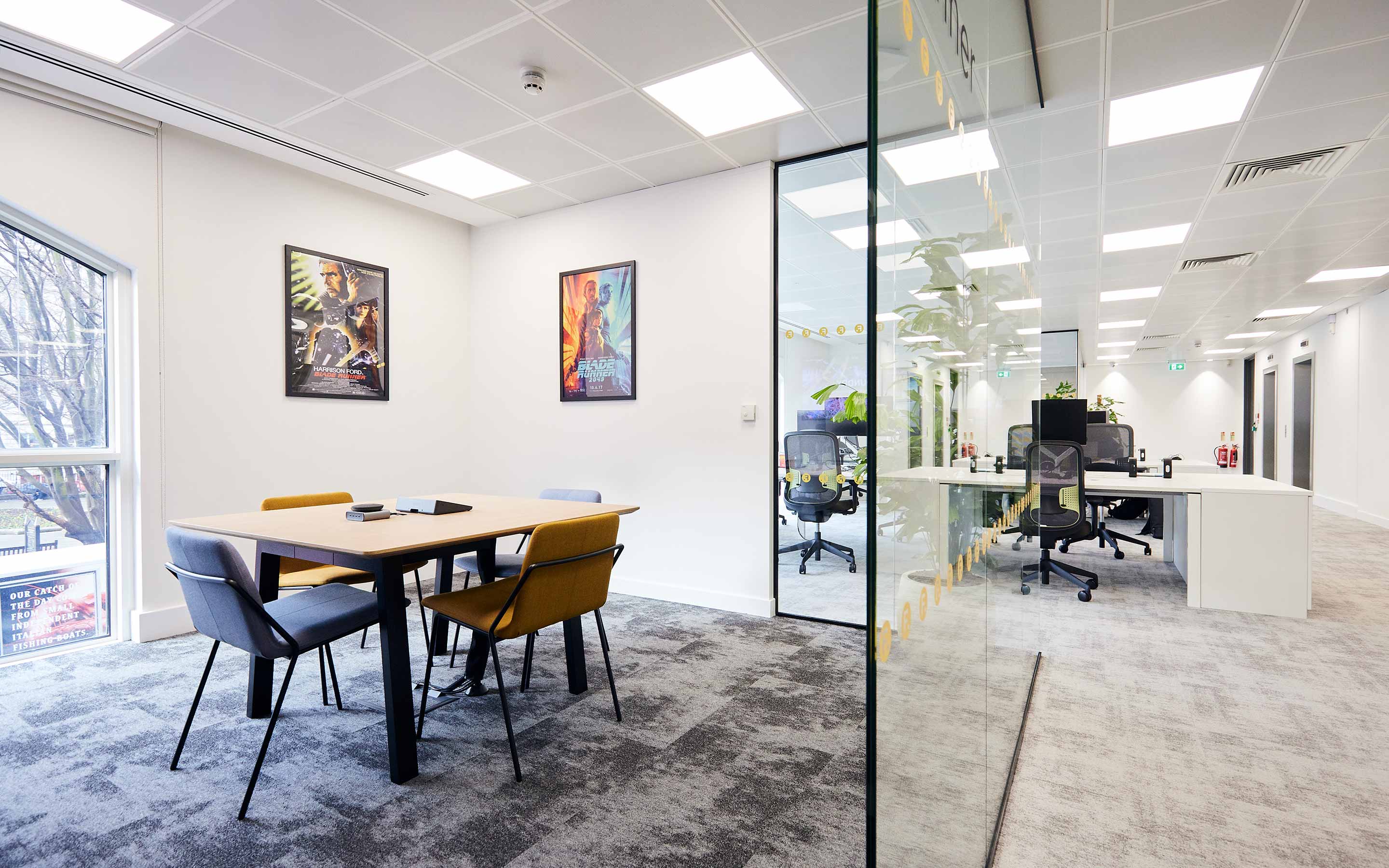
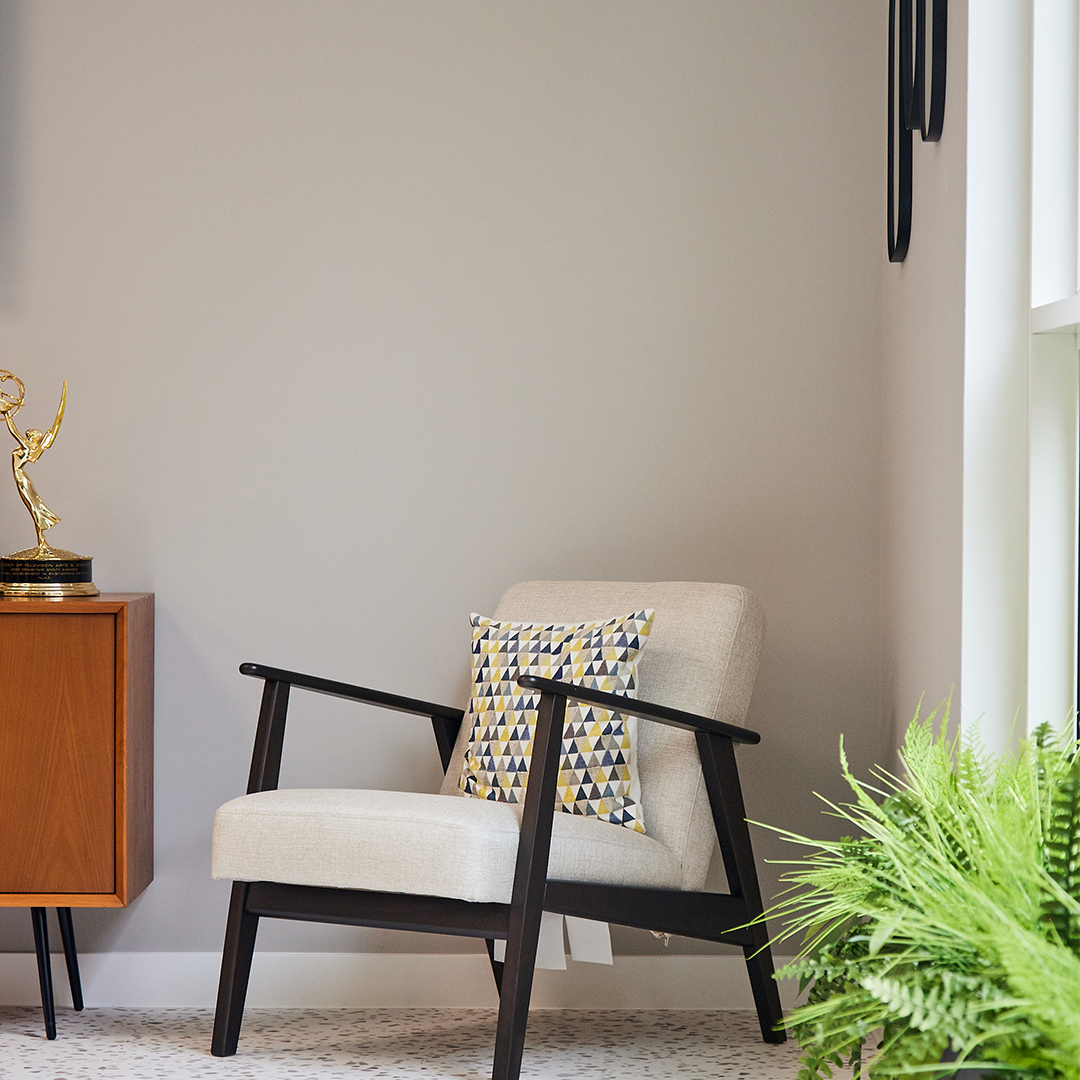
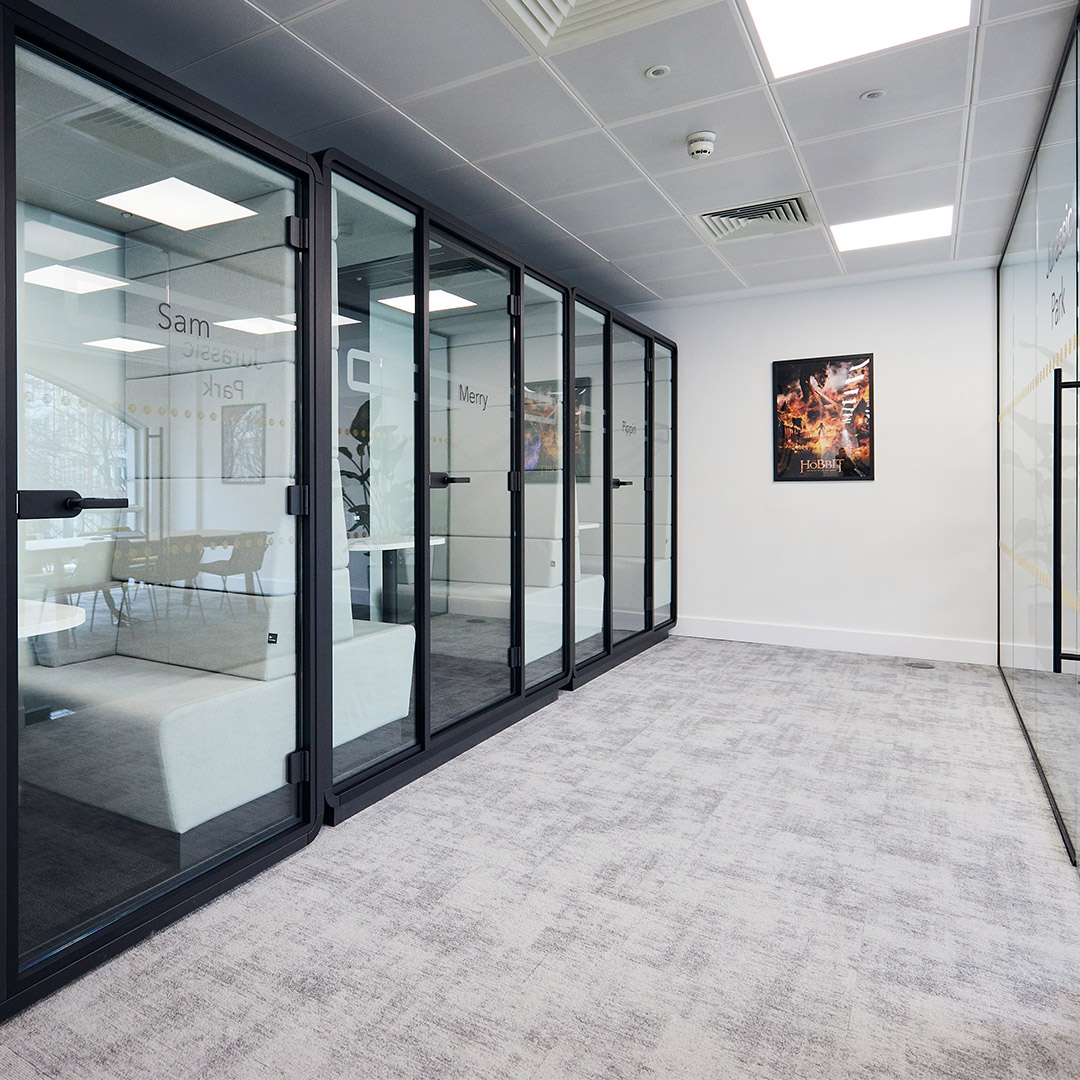
Interested in commissioning interior design for your own business? Our SME team design spaces which unlock the potential of workplace for smaller businesses. They’ll work closely with you to create a unique office that meets your every need, and celebrates your individuality.
Meet the team and explore our specialist services today.

Your workplace holds enormous potential to improve your business performance. Get in touch today, and we will unlock that potential together.