Start your workplace transformation today.
Your workplace holds enormous potential to improve your business performance. Get in touch today, and we will unlock that potential together.
Veritas Investment Partners invest in businesses that are built to last and base their approach on developing lasting relationships. Having delivered and maintained the previous offices of Veritas for several years, Peldon Rose were appointed to fit out a workplace that would mirror this vision in one of the most remarkable locations that London has to offer.
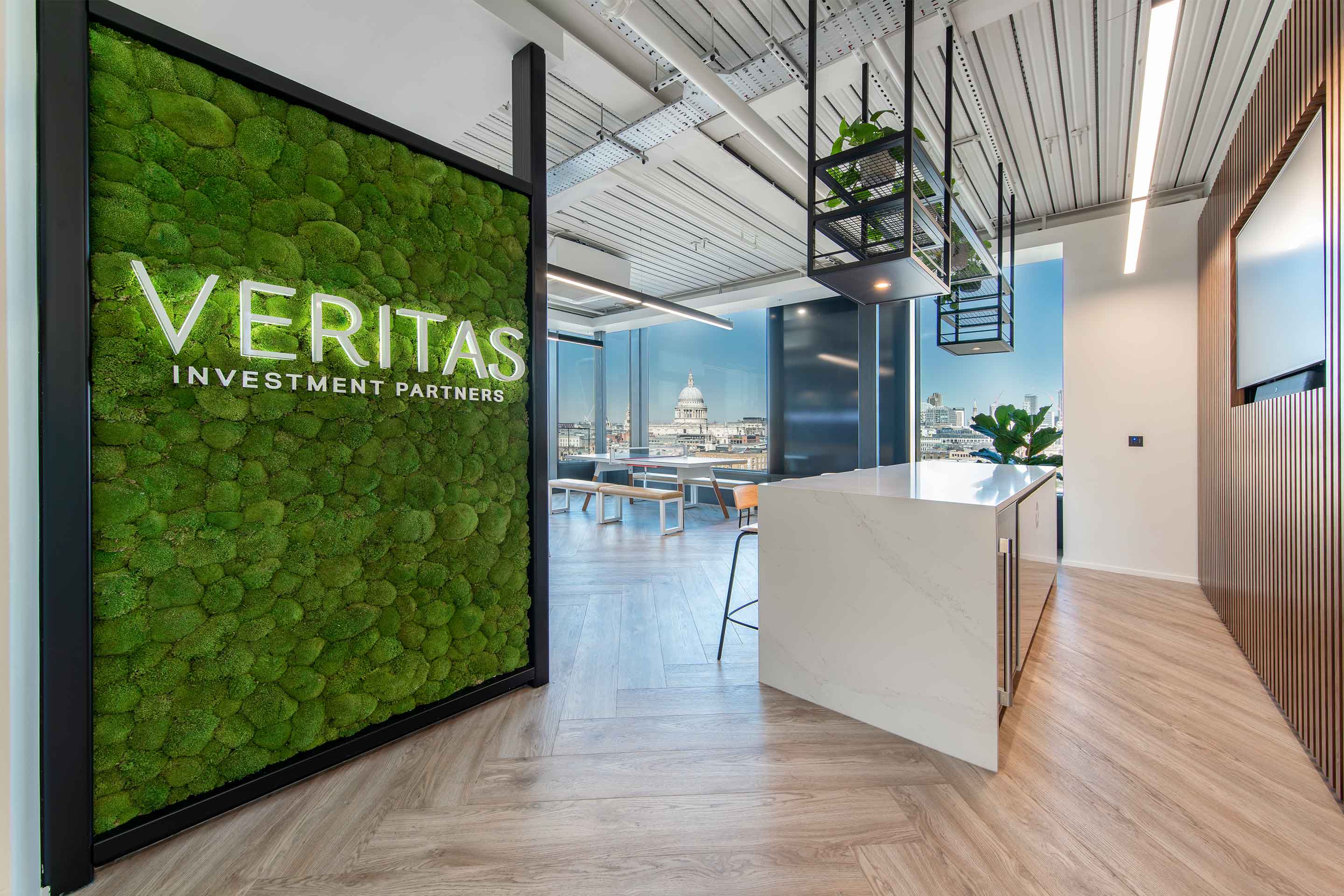
Relocating to the 10th floor of Riverside House set the precedent for the vision of the space. A workplace that enjoys some of the most impressive views of London’s skyline, the floorplate spans the width of the building, and affords a panorama of the capital’s most iconic landmarks. Overlooking the Thames, the vista spans from Tower Bridge to St. Paul’s Cathedral, The Shard and beyond.
Peldon Rose worked collaboratively throughout the fit out with Two by Two to develop and enhance their design, helping to bring the concept to life. The client required a workplace that would appropriately welcome colleagues and clients alike.
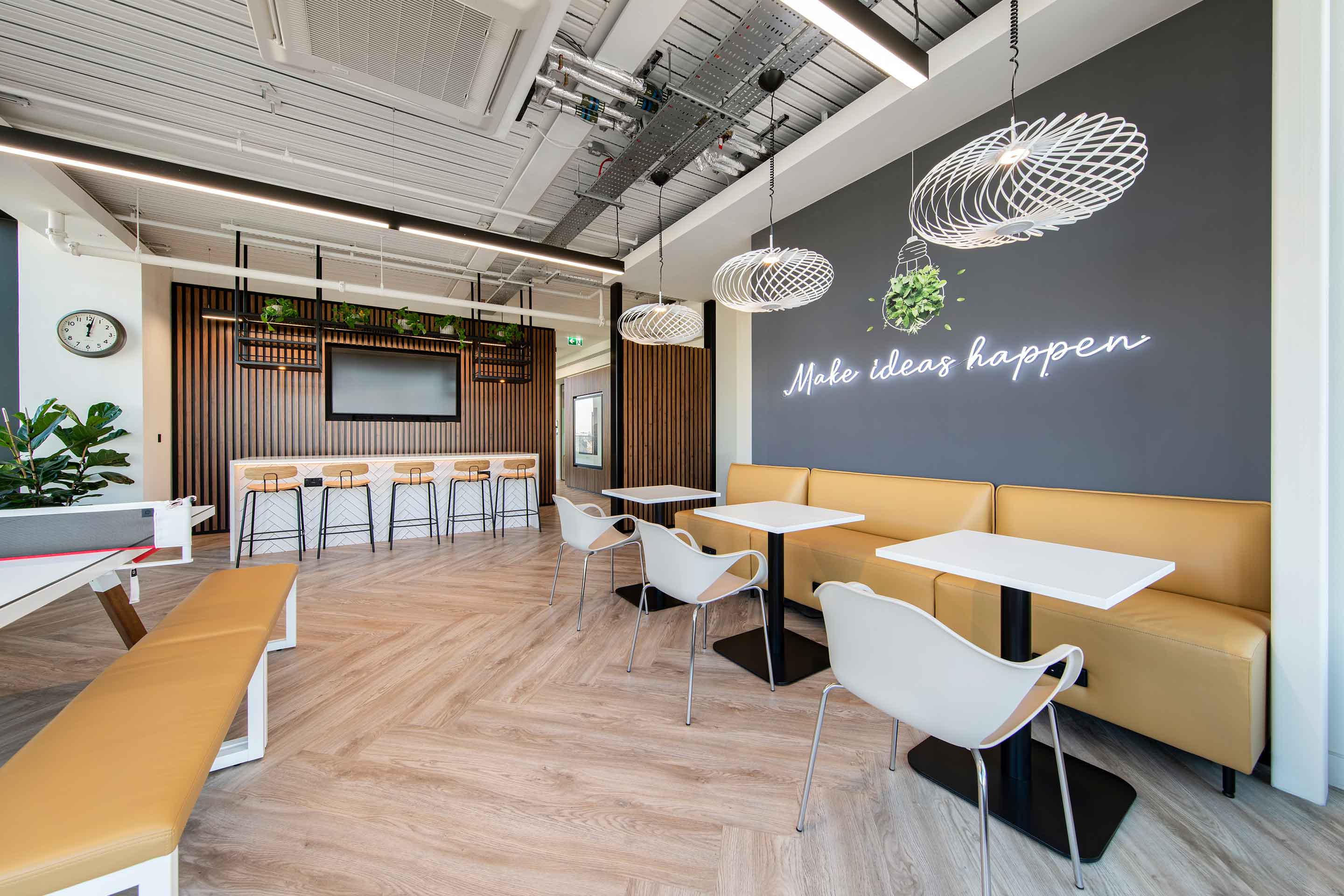
Entering the space, the smooth curve of the reception area is complemented with light floor and marble to create an openness that is further enhanced with the influx of light from the windows opposite.
The space also benefits from two terraces that connect the space to the open air outside. One sits adjacent to the kitchen, while the other curves around the window directly opposite the entrance, providing an impressive view as visitors enter the space.
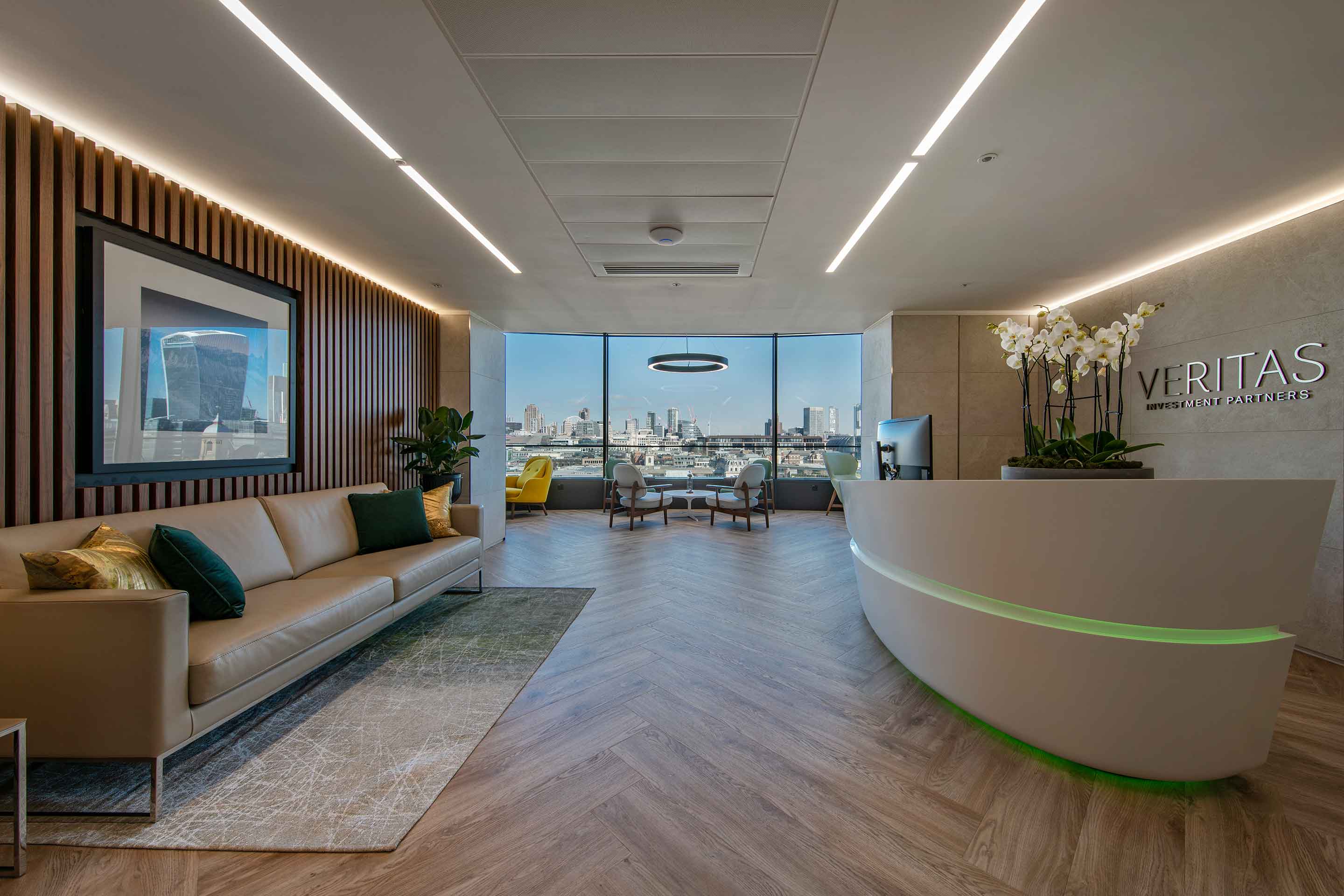
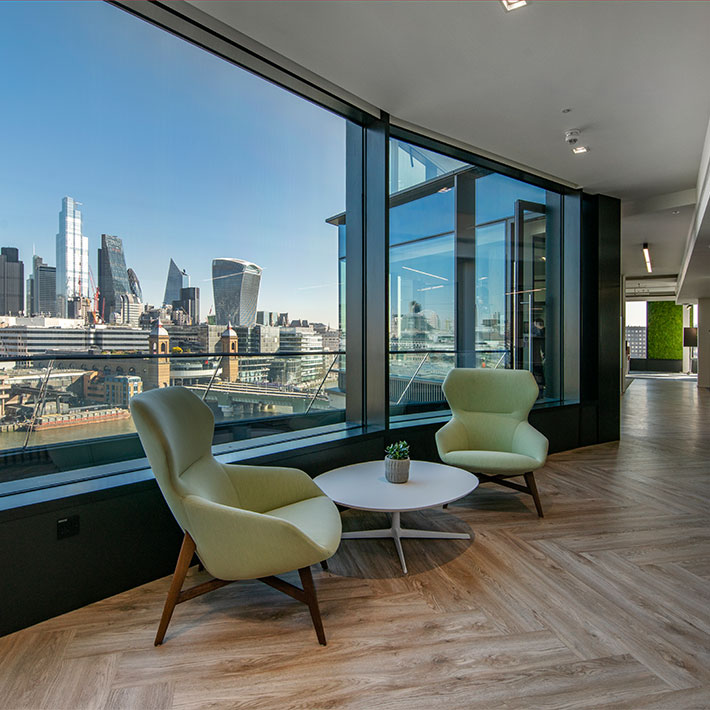
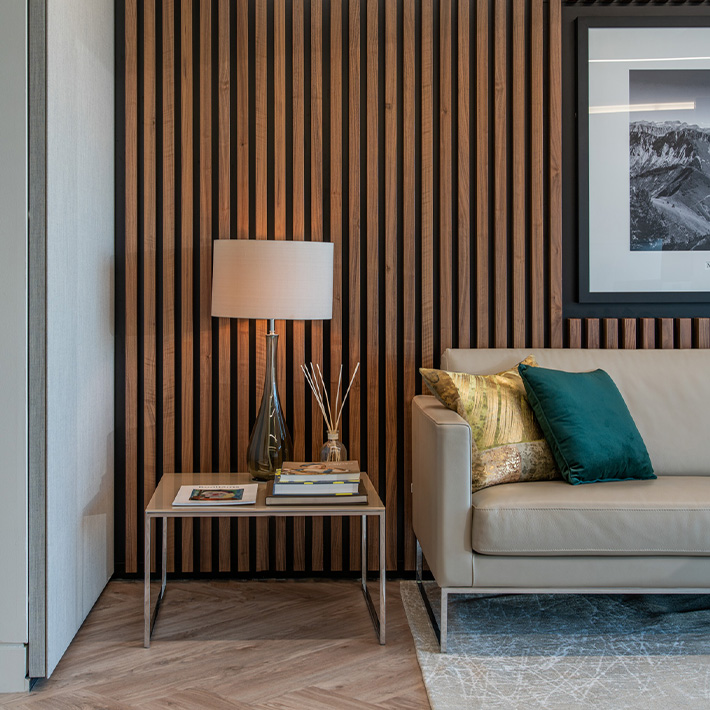
A diverse mix of workstations and breakout spaces cater for individual preferences for working and respite. Clusters of desks offer opportunities for teams to come together to work alongside one another whereas small booths enclosed with acoustic panels provide enclosed spaces for focused work.
Improving communication opportunities, high tables and stools positioned close to the windows provide spaces for informal collaboration and conversations. Additionally, sofas and a ping pong table adjacent to the communal kitchen island create zones for interaction between colleagues, which will contribute to building lasting relationships and the fostering of social capital.
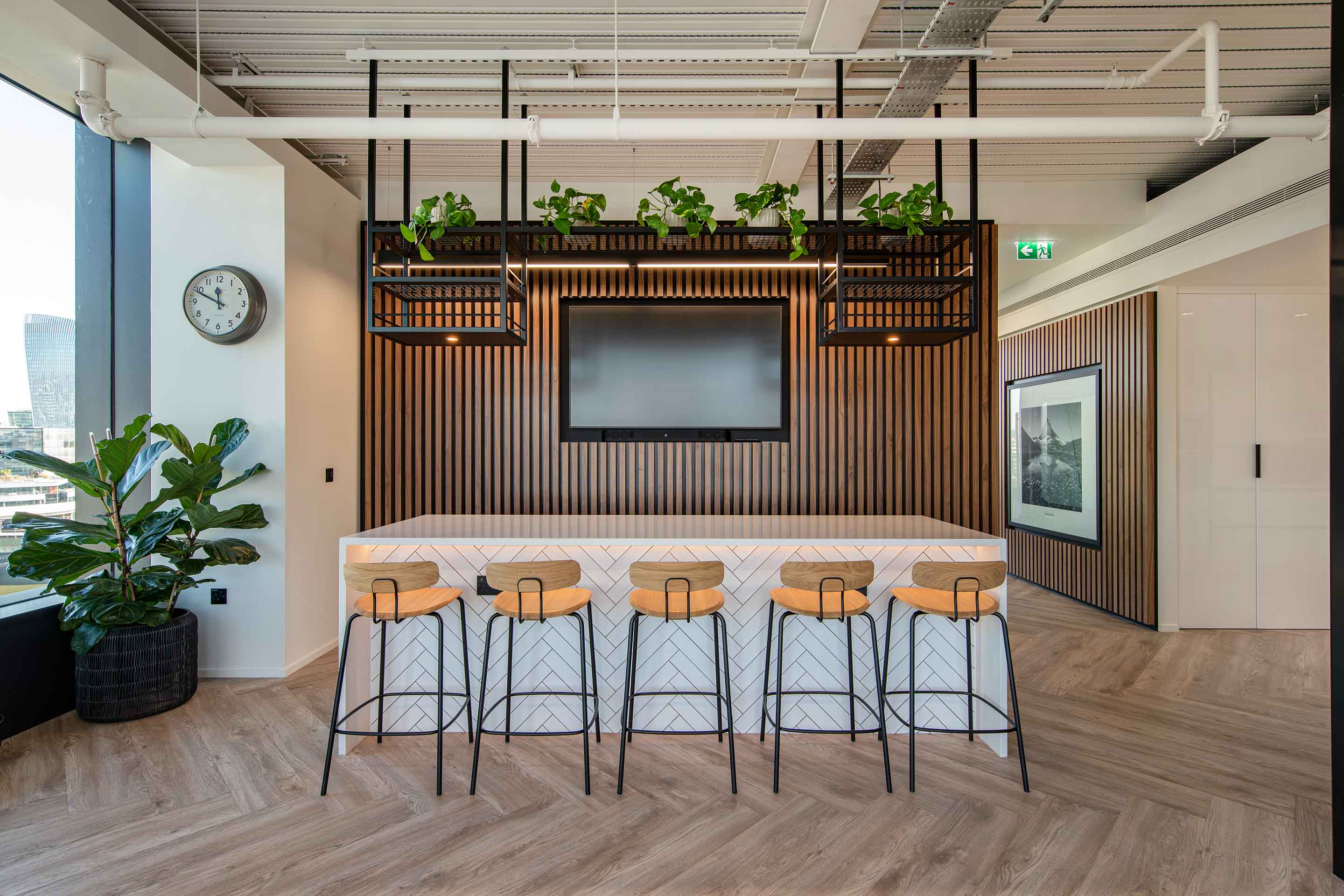
Starting with the architectural concept design, Peldon Rose created 3D visuals to equip the client and project team with a solid understanding of the brief. Peldon Rose’s in-house expertise allowed the team to provide practical and technical recommendations to create value engineering solutions.
The client’s high sustainability agenda influenced both the technical build and design considerations for the look and feel of the space. Several elements were central to the achievement of this objective. Not only was energy use reduced through the implementation of LED lighting, but 99% of waste was diverted from landfill through the frequent monitoring of waste streams produced throughout the project. Additionally, using a number of environmentally sustainable materials such as A+ rated environmentally-efficient flooring led to the awarding of SKA Gold accreditation, the highest accolade for a sustainable fit-out. Ultimately, this reflects the client’s continued commitment to the contribution of a better world, and the ability of Peldon Rose to deliver the client’s objectives.
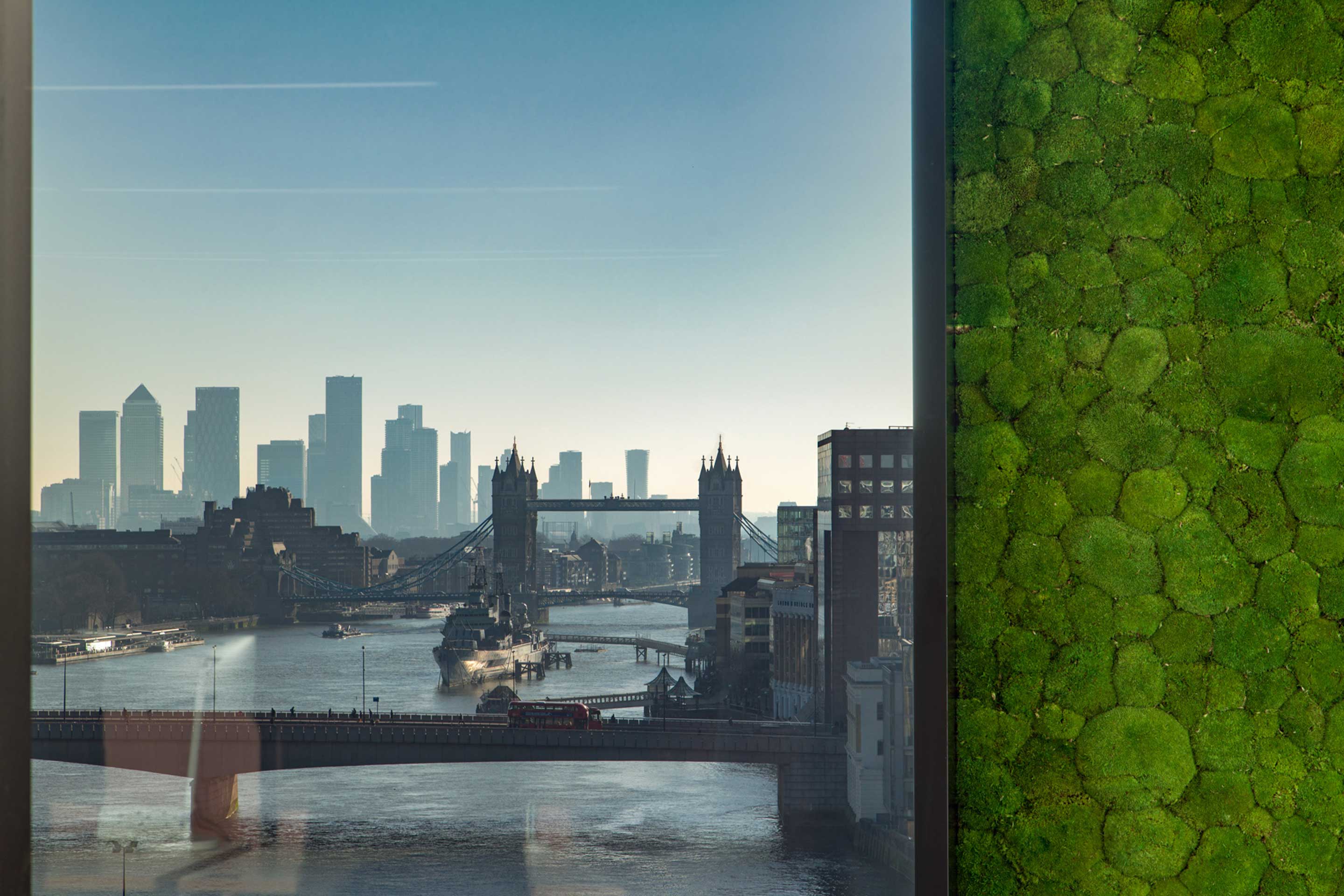
Biophilia was woven throughout the office, including feature moss walls, box planters containing succulents and tall individual planting that capitalises on the vast amount of natural light that enters the space throughout the day.
Flora-themed glass vinyl and frosting on meeting room windows boost the affinity with nature and tie in with the brand of Veritas Investment Partners. These bright accents of colour were supplemented with natural, earthy tones and the well-chosen colour palette complements the exterior views, without detracting from it.
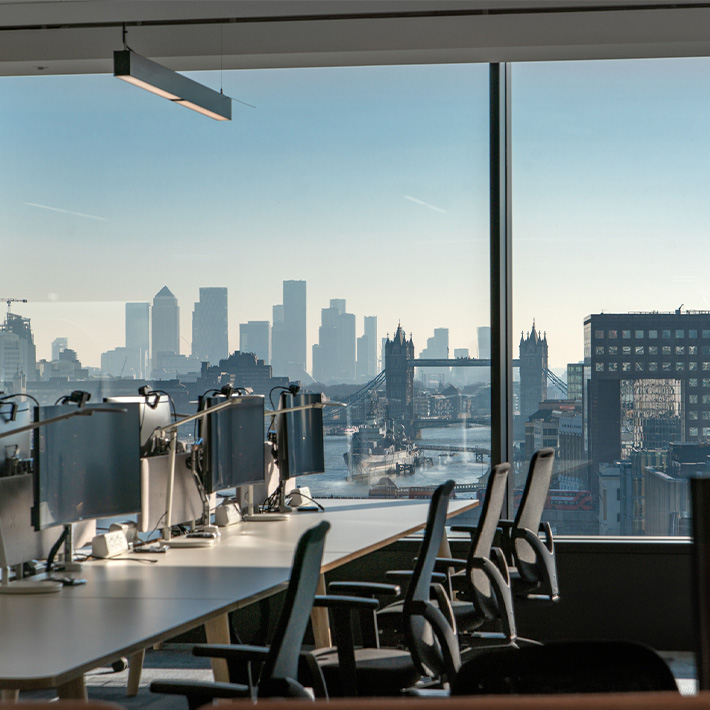
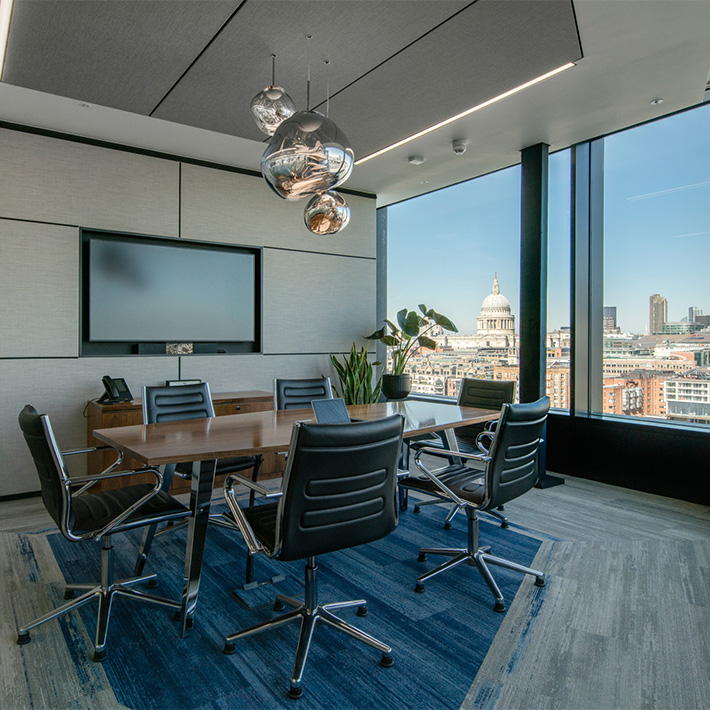
Delivering a project that required close alignment between the client, the concept architect and the team at Peldon Rose during a global pandemic was no mean feat. To ensure that a high level of communication was maintained throughout the project, a series of in-person and hybrid meetings took place via video calls.
Project designer Georgia Nogas said, “It was brilliant to deliver a project in such a beautiful space. The end result is an office that has been built to an incredibly high standard despite challenging circumstances. We achieved this by keeping maintaining an open dialogue with the client who we were in constant communications with throughout the project.”
"The magnificent space and views provided us with the perfect canvass to create a workspace which would be fit for the future. Peldon Rose worked closely with us to understand our concept, brand and values. Our business focuses on long-term sustainability and demands excellence in everything we do. The build was delivered to an incredibly high standard. We are delighted to have a welcoming, practical and contemporary workspace that is fit for the future.”
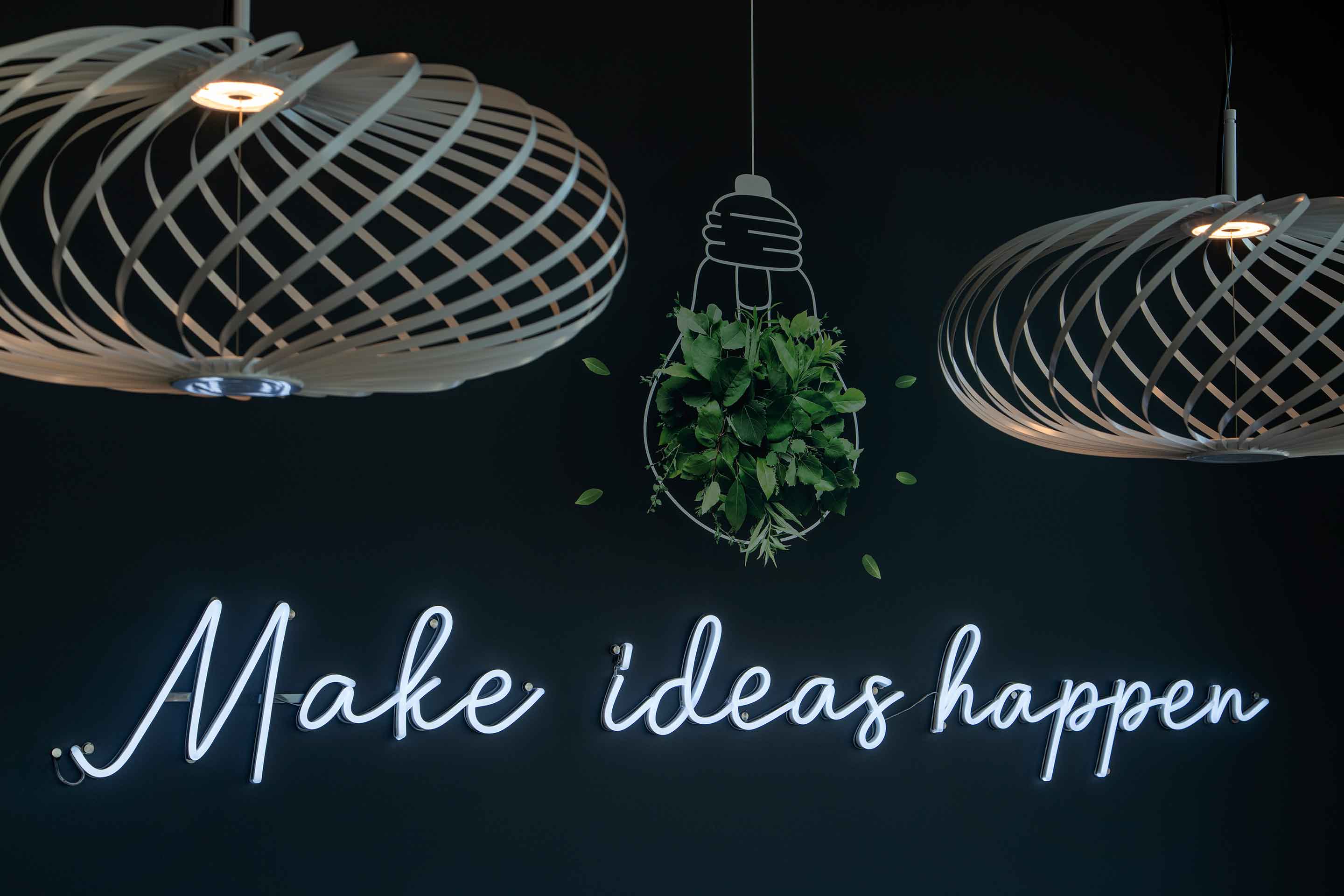

Your workplace holds enormous potential to improve your business performance. Get in touch today, and we will unlock that potential together.