Start your workplace transformation today.
Your workplace holds enormous potential to improve your business performance. Get in touch today, and we will unlock that potential together.
NorthHill are property investors with a considered view of the world around us, committed to the investment in workplaces fit for the next generation of business. Believing in thoughtful investment, total transparency and excellent execution, NorthHill worked with Peldon Rose to extend their portfolio of design-led and future-proof offices that will one day be used by our children.
Located in the up-and-coming tech hub of Kings Cross, Lighterman House is a ready-to-work workspace that will allow young tech businesses the opportunity to integrate themselves into this new community.
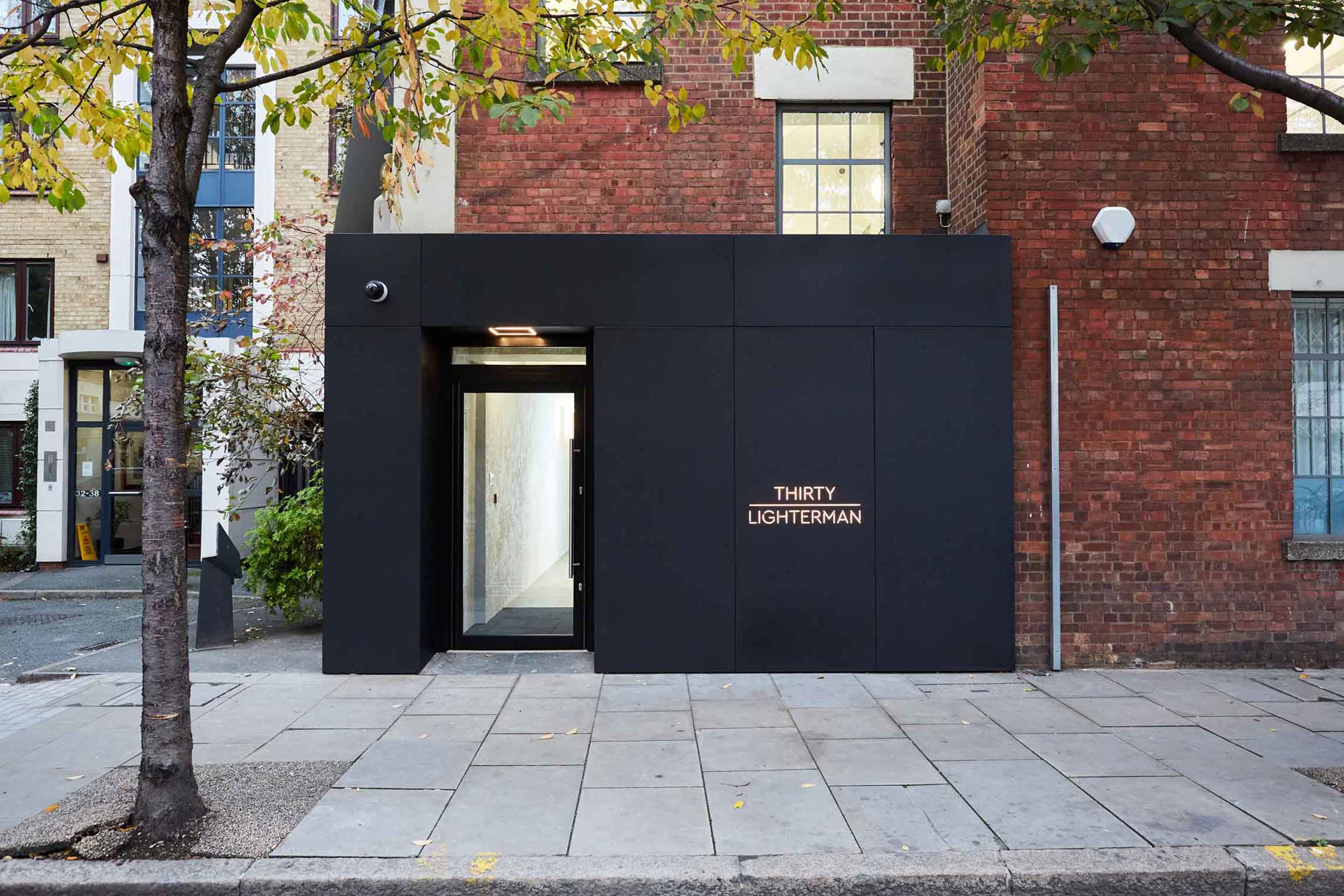
Located just around the corner from Kings Cross station and the new Google campus, Lighterman House is smart, aesthetically pleasing, and functional. Incorporating ‘plug and play’ design, the space boasts a variety of work areas encouraging activity-based working to the floors. Welcoming and open floor plates through smart redesign was a key driver for the client, creating maximum net internal area for potential tenants to occupy.
We redesigned the ground floor common area, functional breakout facilities, façade entry and common stairway with a standout street presence complemented with furniture and décor that was carefully selected and installed for ease of use. On the first and second floor we were able to retain the original concrete floors and polish adding some character to the space and provide a sense of authenticity.
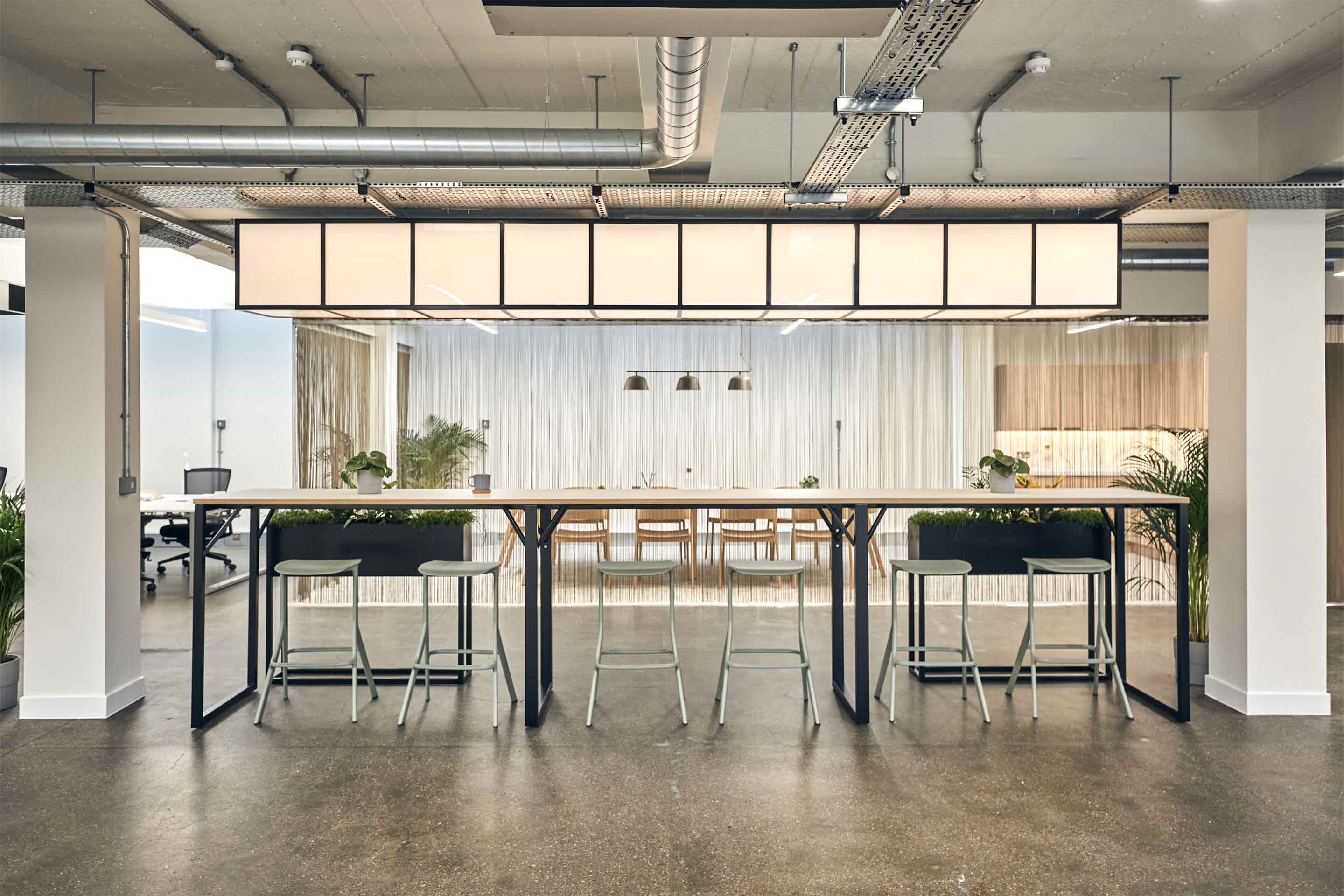
To enhance wellbeing in the workplace, quiet zones were incorporated to the working floors cordoned off with curtains to allow employees of potential companies to have a moment of respite. A ground floor shower room was introduced for tenants to step into an inner-city oasis, creating a ‘Bali retreat’ look and feel.
We worked with Planteria to provide biophilia throughout, both plants and planter boxes were strategically positioned to soften the space providing character and warmth. Recycling points were installed across the floors so that the client could implement a landlord recycling scheme to ensure the building had a positive impact.
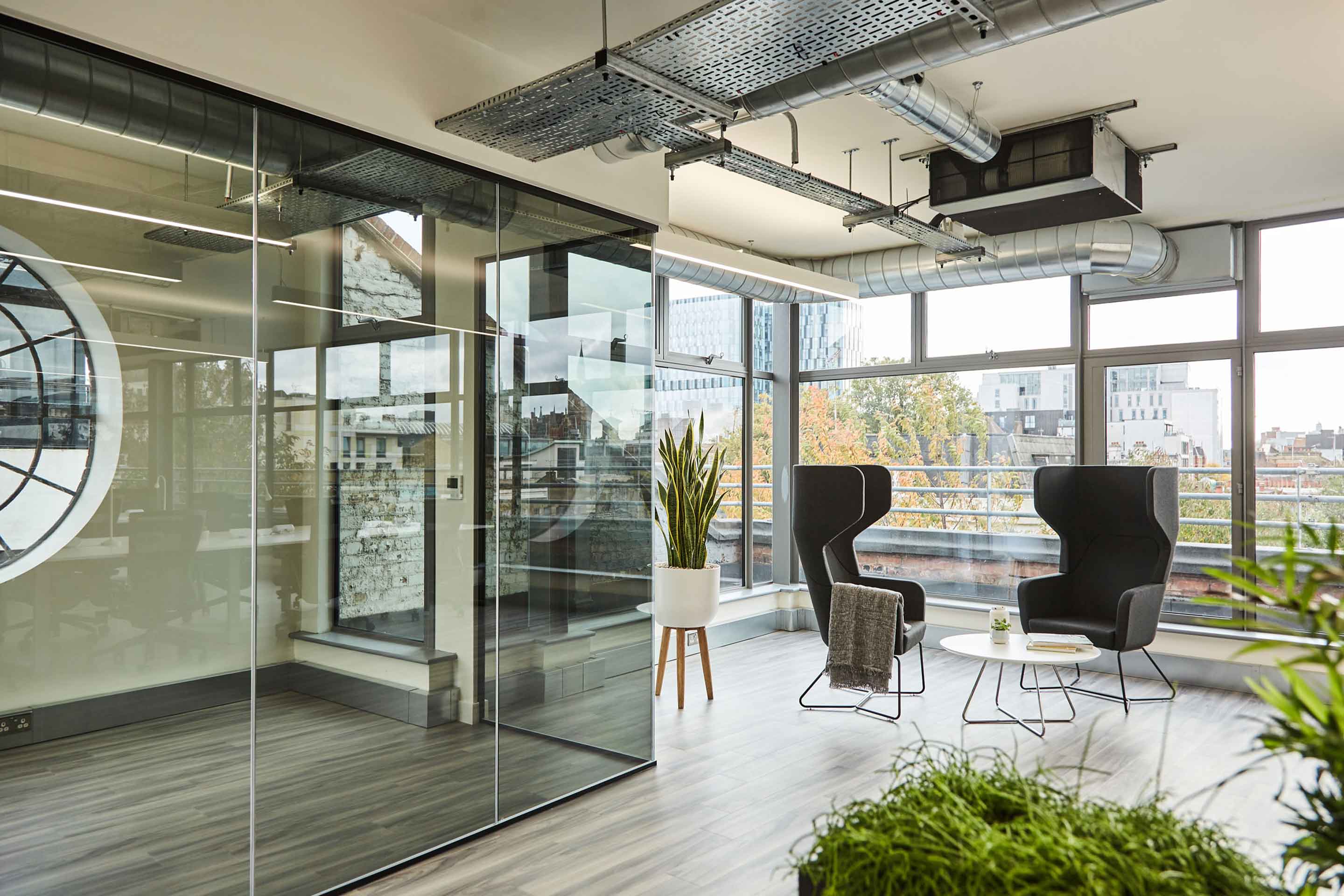
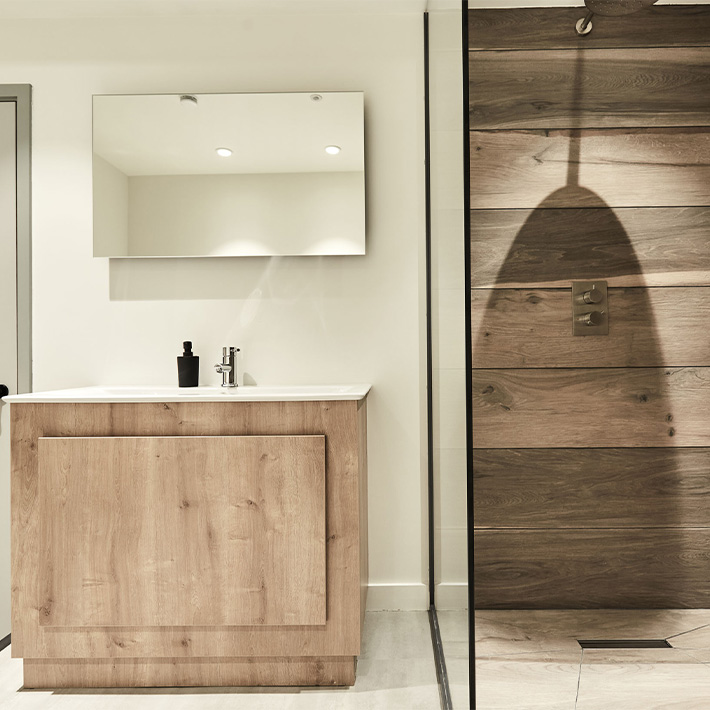
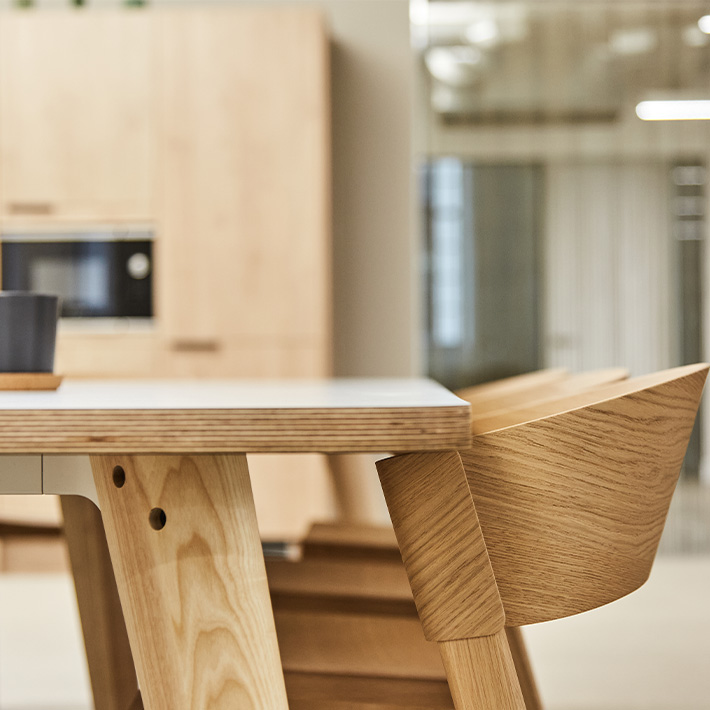
The redesign of the entry façade and tenant journey created a unique challenge. We endeavoured to create an entrance with more of a street presence that would not protrude or extend, whilst fitting in with the local surroundings and required local council approval.
Smart utilisation of the original concrete floor, through grinding and refinishing, offers a raw effect to the floor plate. We utilised the building windows and curtain walling to maximise the natural light exposure, which we further developed in the finishes and features within the design.
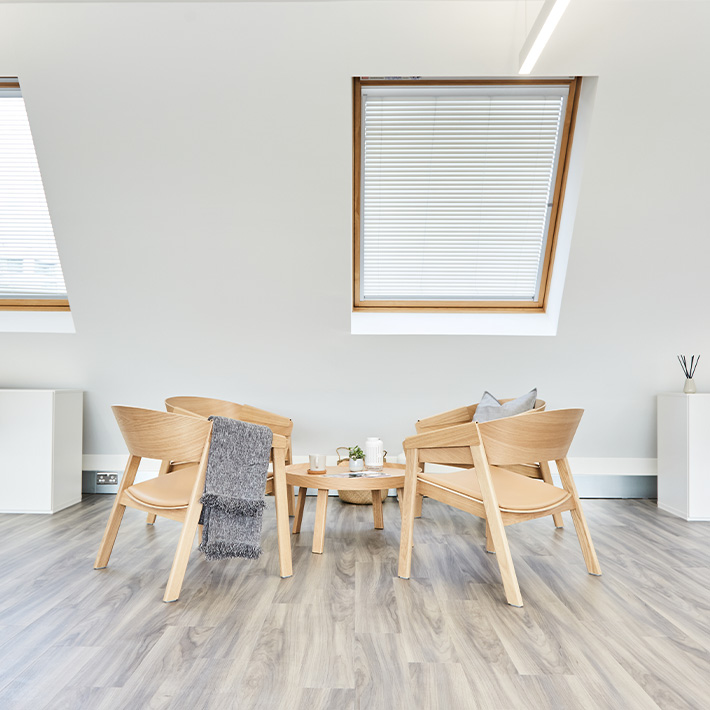
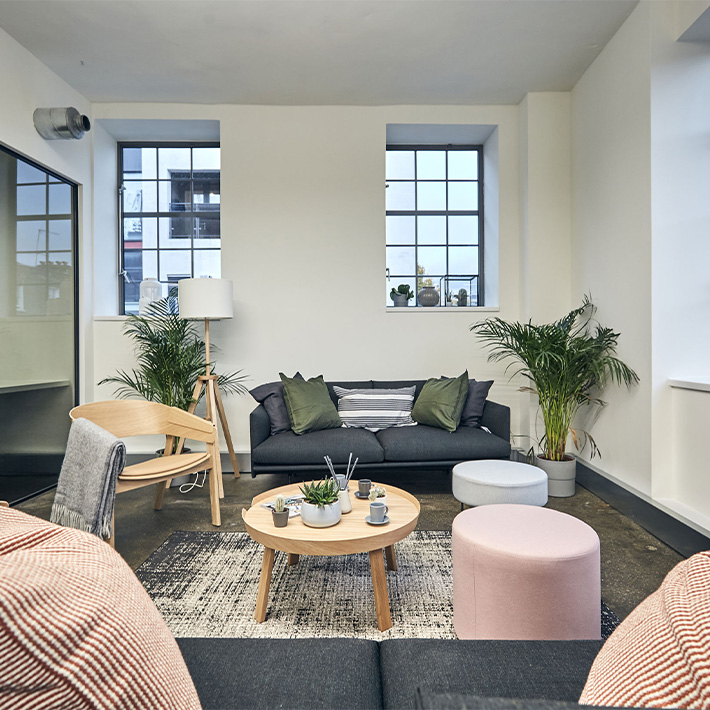
Head of Landlord Kevin Wither explains “Opening the floor plates from the lift exit brought challenges in the structure and makeup of the building, and upon seeing the completion it was the right decision for the building and the floor plates themselves.”
“Any tenant taking space in this fabulous building has the joy of an open an impactful, open plan floor creating a great first impression and well thought out space utilisation. Each floor offers workstations, meeting spaces, soft seating, on floor amenities including tea points, WC’s and a floor by floor data connectivity that will appeal to many different businesses.”
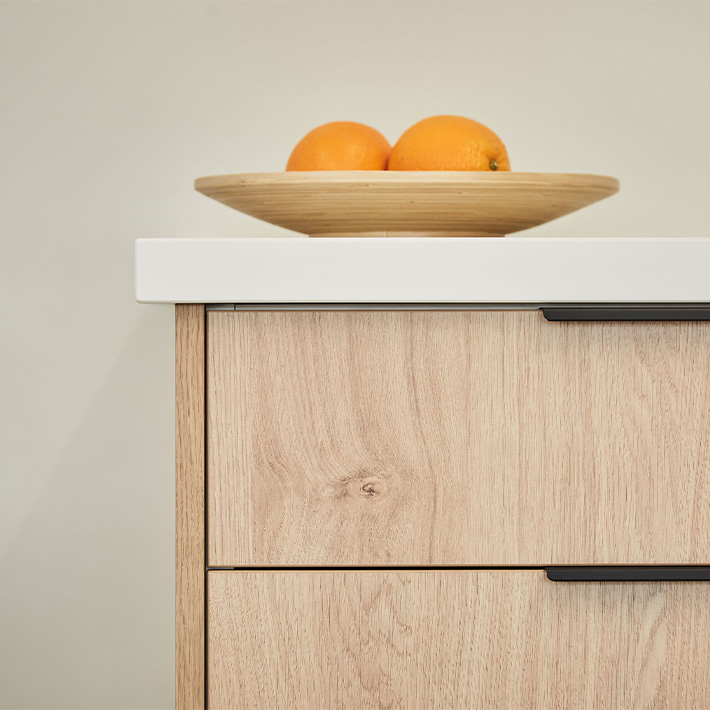
“This project represents our latest thinking on what the workspace of the future should be, flexible, high tech combined with a thoughtful and calming interior décor. Peldon really listened to our requirement and delivered a stunning product”.
Kevin Wither explains “The main target audience for ready-to-work schemes are growing businesses; companies of around 20-30 people, possibly just come out of a shared office space.”
“A ready-to-work space does everything co-working providers can do - but on a bigger scale. We add features, design, desk layout, technology – all we need is branding input and design, which the agents have bought in to. The space works because the space sells itself. Tenants don’t have to imagine – they can touch, and they can feel. That’s the value of ready to work.”
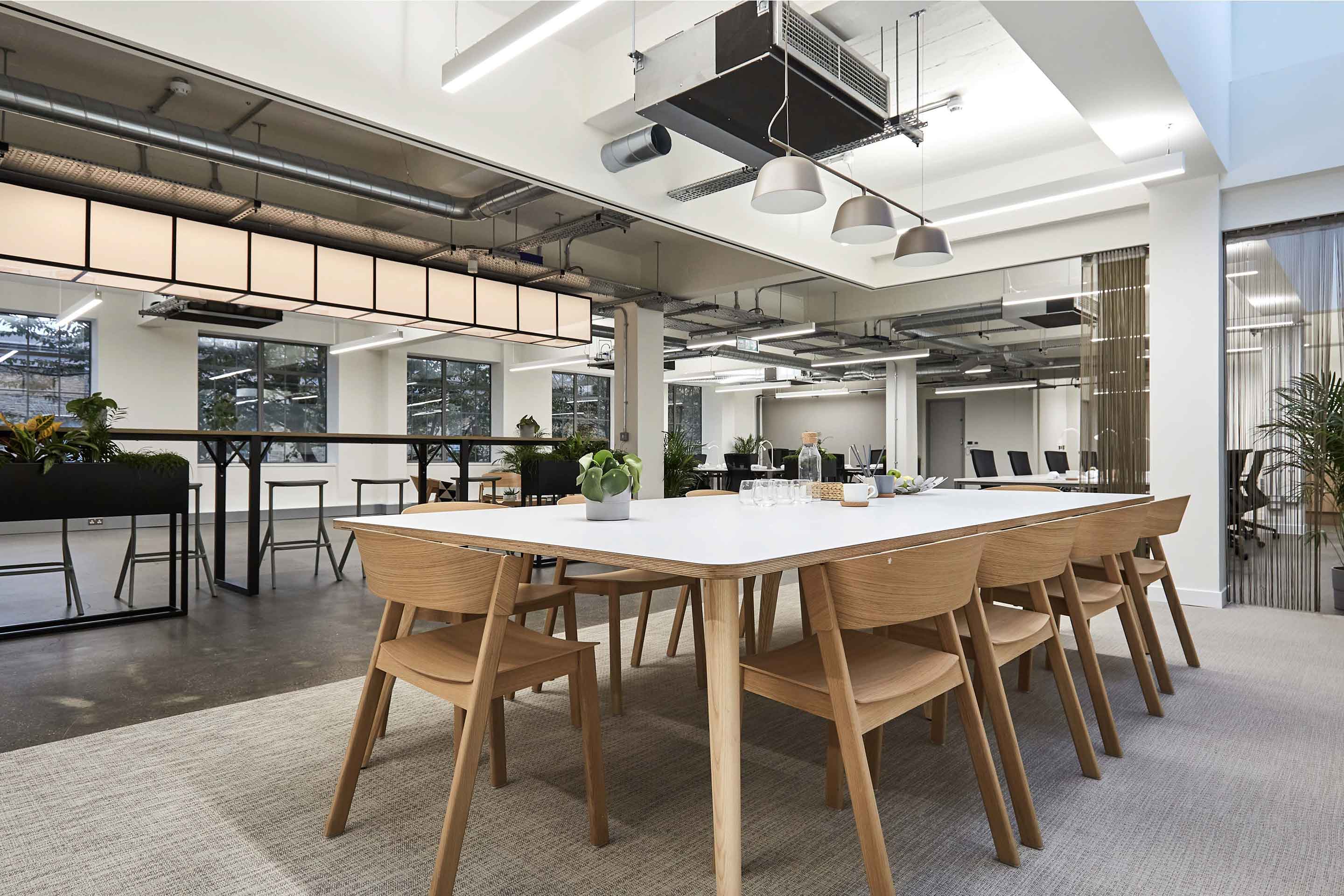

Your workplace holds enormous potential to improve your business performance. Get in touch today, and we will unlock that potential together.