Start your workplace transformation today.
Your workplace holds enormous potential to improve your business performance. Get in touch today, and we will unlock that potential together.
With offices in London, Hong Kong, New York, Sydney, Seoul and Mexico City, InfraRed actively manages over 200 infrastructure and real estate projects in 30 countries, with US$12bn of equity under management in private and listed funds.
A business built on a sense of belonging, InfraRed actively supports the personal and professional development of their employees through a range of initiatives within both the business and the communities, with a strong emphasis on the environment.
After a thorough selective process of suitable spaces for the relocation, InfraRed chose One Bartholomew – a newly built office complex located in the heart of the City. Its flexible open-plan spaces, advanced amenities, striking views and location presented a perfect opportunity to build a new environment for InfraRed’s diverse team, to support the brand and resonate corporate vision and values.
The brief was clear: the new workspace needed to bring their London-based workforce together on a single open plan floorplate, improve communication across the business and shift to an agile and more collaborative way of working. Their ambition was to promote innovation in a sustainable and diverse environment for their employees.
We incorporated an agile working design philosophy to the project, supporting growth, encourage collaboration and future-proof the office. To reflect InfraRed’s personality, a mix of dedicated workspaces and informal and collaborative spaces were designed to support talent attraction and retention.
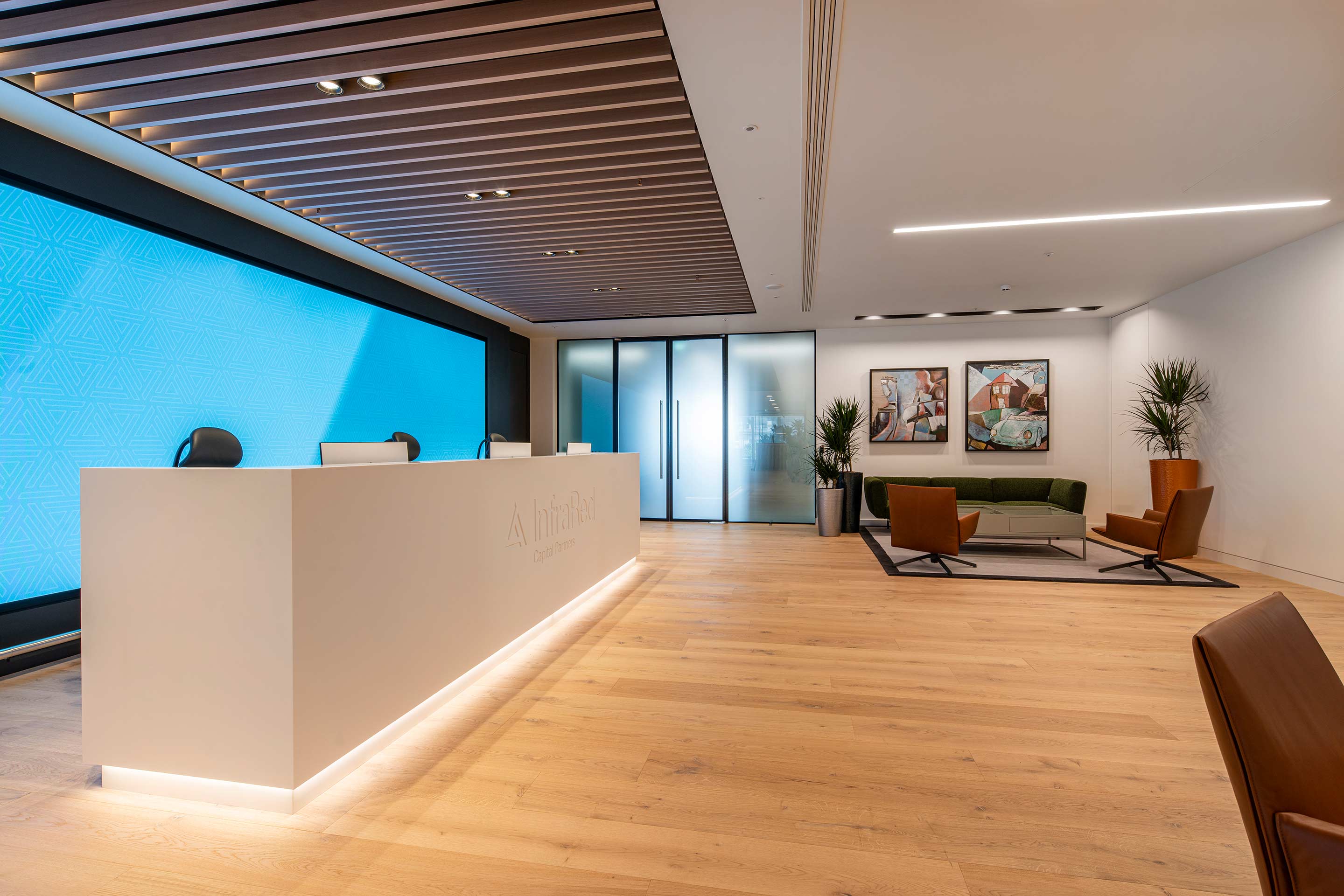
There is an immediate sense of arrival upon entering the office, for both employees and visitors. With architecturally clean and symmetrical lines, the design emanates an understated gravitas and sense of style that you would expect of such a high-profile business. The reception provides a window into InfraRed, and a focal vista of St. Paul’s Cathedral.
Running from reception into the breakout area, there is 520sq m of engineered timber and suspended over the tea point are 50 hand-blown glass pendants from Canadian design studio Bocci.
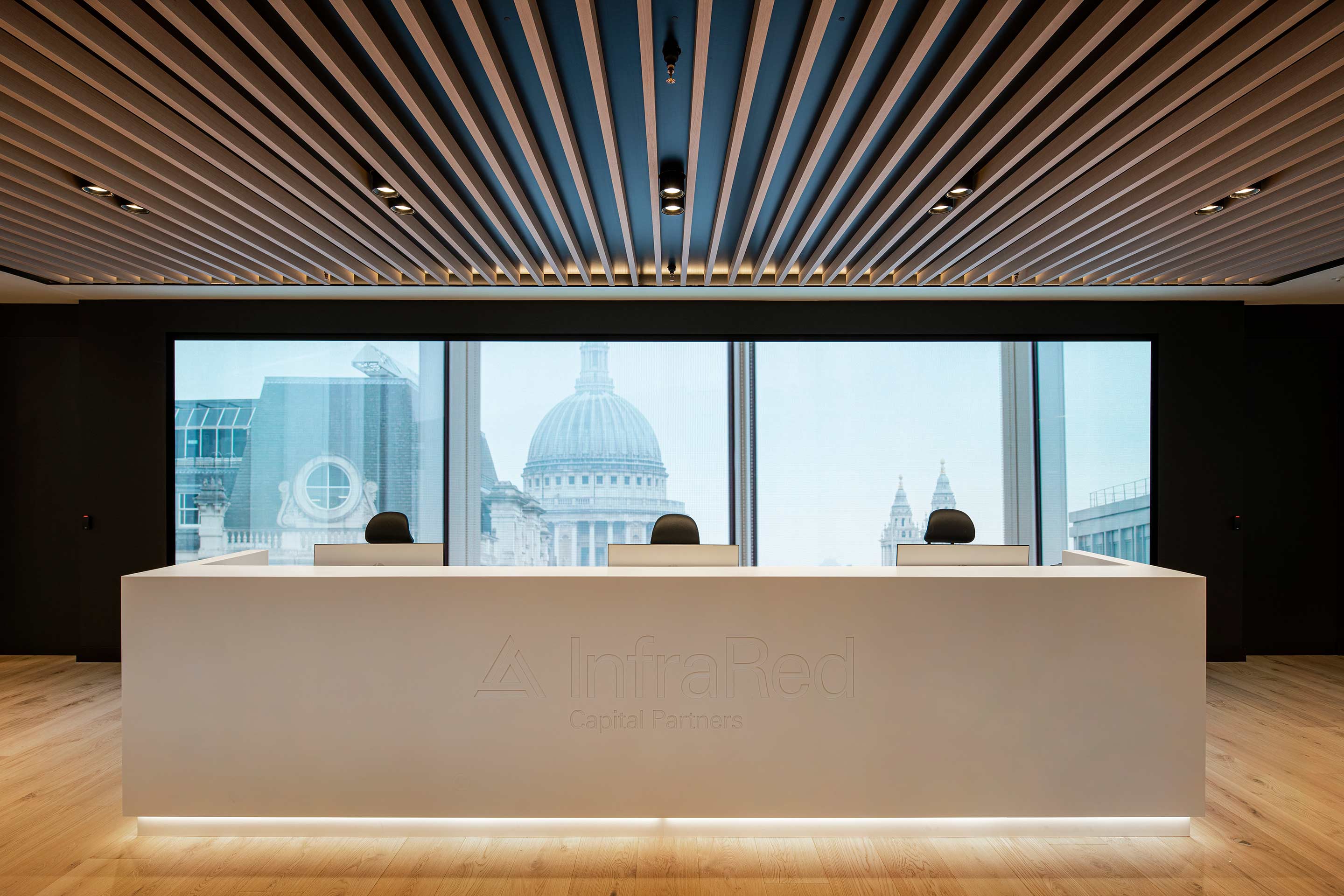
InfraRed’s previous office was split across two floors, creating breakdown in communication and siloed teams. The move to a single 20,000 sq ft floor plate provides connectivity and opened communication channels between teams, and incubates InfraRed’s culture, which employees felt they were lacking in their previous office.
Within the working floor plate, a spine of one-person focused rooms to eight-person meeting rooms create a variety of enclosed spaces. To provide employees with a sense of autonomy, there is an additional spine of collaborative informal meeting areas made up of a variety of work settings, and not impacting client facing meeting rooms.
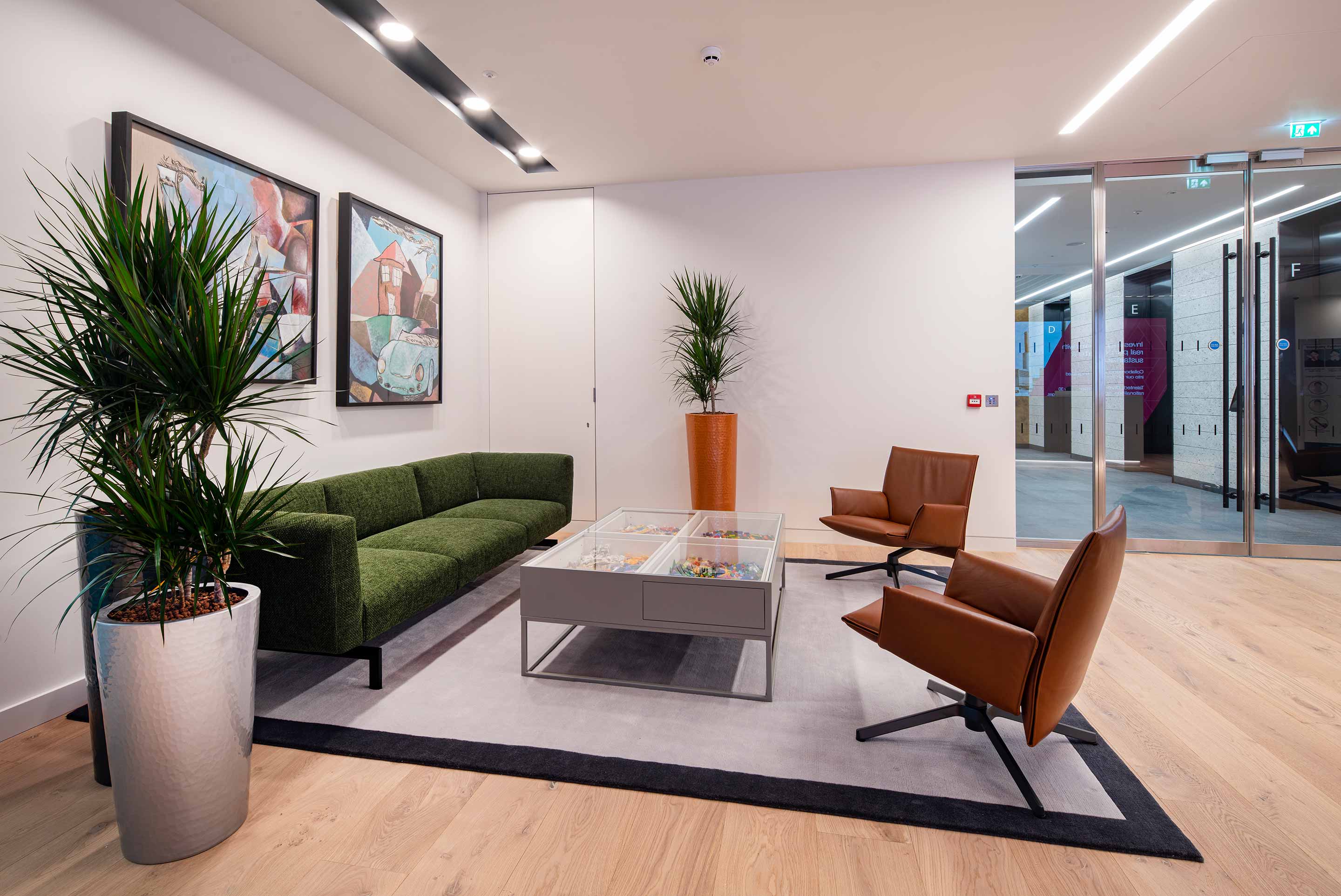
The vast 379 sq m breakout space (over a third of the floor plate) has beautiful views of St. Pauls cathedral, which we profiled using soft bench seating facing outwards. It was crucial for employees to have somewhere special to step away from their desks. Biophilia has been incorporated throughout and there is a dedicated wellness room.
The workstations nearest to the windows maximise natural light, enhance employee wellbeing and are punctuated with large laptop plugin benches supporting agile working. Adjacent to the working floor plate is a large library for quiet working, featuring two large oak university style tables with suspended acoustic lighting.
Sustainability was high on the agenda for InfraRed - natural, honest materials were important. The timber floors are from responsibility felled trees, and careful consideration for materials such as the carpet, which is manufactured in the UK and the cork acoustic wall finishes are carbon negative.
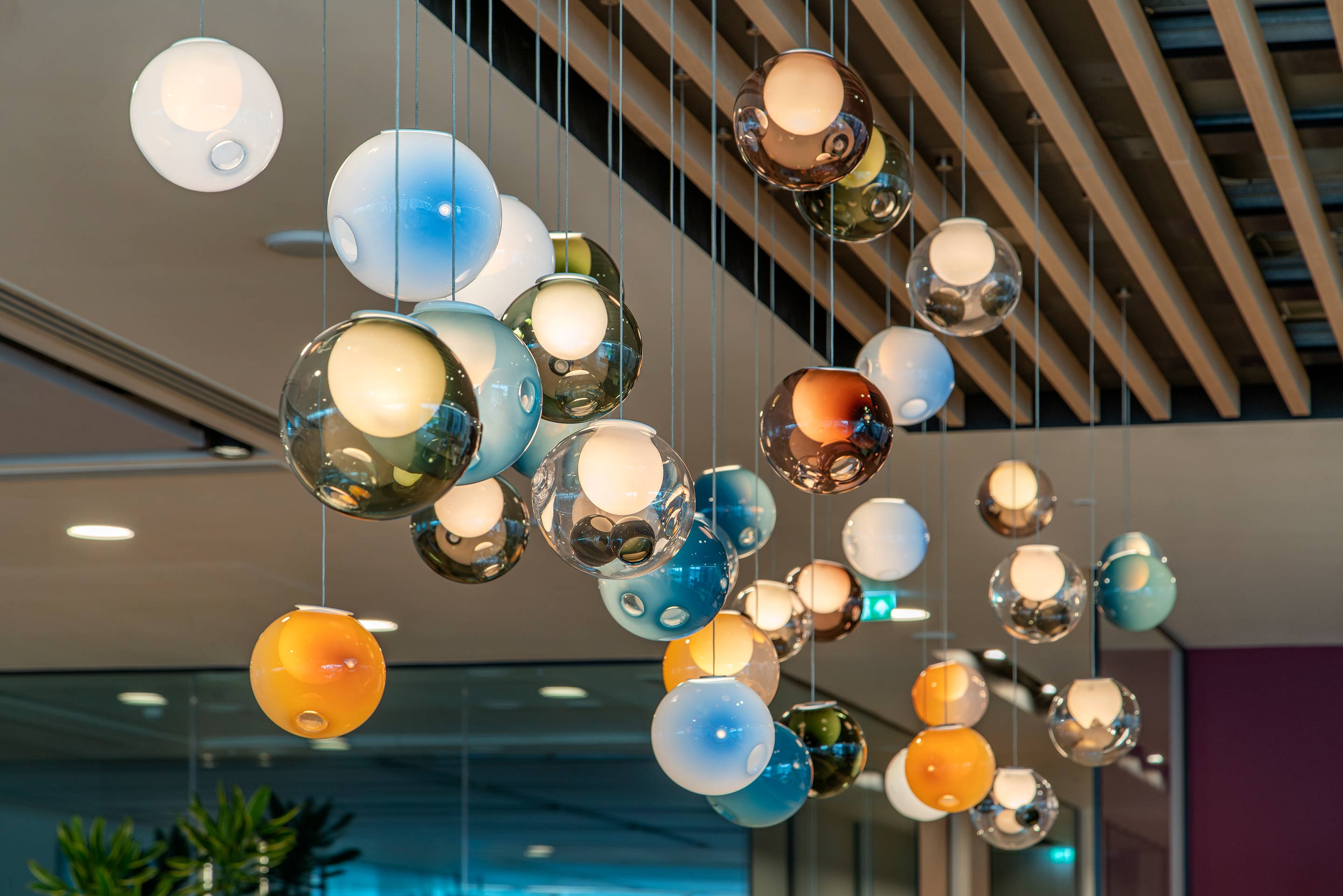
Dedicated project designer Charlotte Bradney was on the journey from conception through to completion, enabling us to protect InfraRed’s vision from early stage design ideas through to the final handover. Charlotte had the support of the of the whole Peldon Rose design and engineering team to ensure that the highest levels of quality were delivered. A mock-up room was set up on site to hold the control samples, test the acoustics and act as a benchmark for the build quality which was demonstrated to the managing partners.
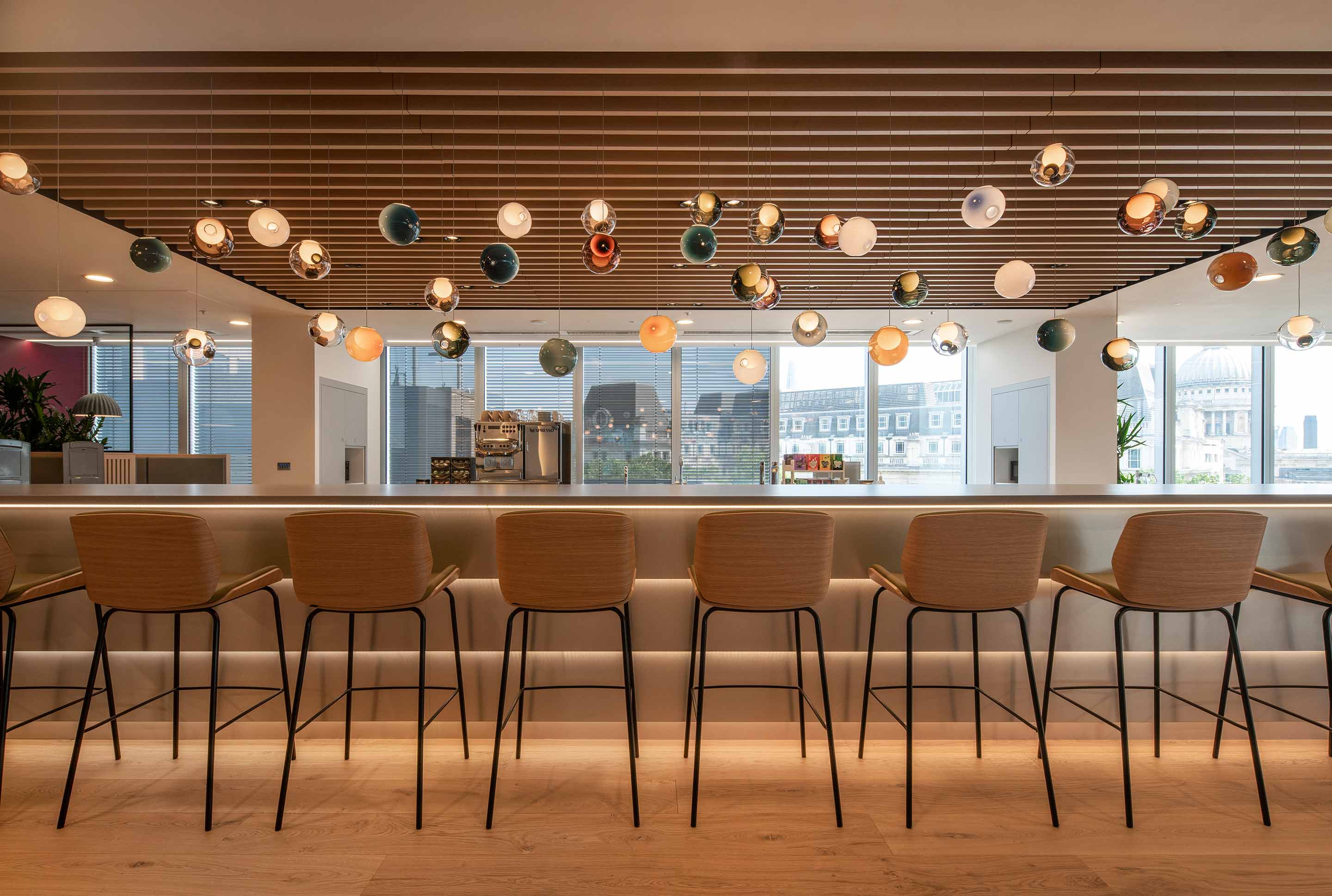
Project director Steve Taylor explains “It was a real pleasure and very rewarding experience to work so closely with the team at Infrared Capital Partners and their Project Managers JAC.
The project journey lasted 12 months and involved a series of iterative and collaborative workshops with client stakeholders to really create a relevant and contextual design that was undeniably and uniquely InfraRed Capital Partners.
As a client who has vast experience in real estate and infrastructure development, InfraRed really challenged us to think about every single detail, and to ensure that our design ideas were based on a sound and well-considered rationale.
We enjoyed every moment of what can only be described as an epic collaboration. It was a really enjoyable journey that we all shared. We are very proud to have designed and built a fantastic new home for their people that will support them for many years to come”.
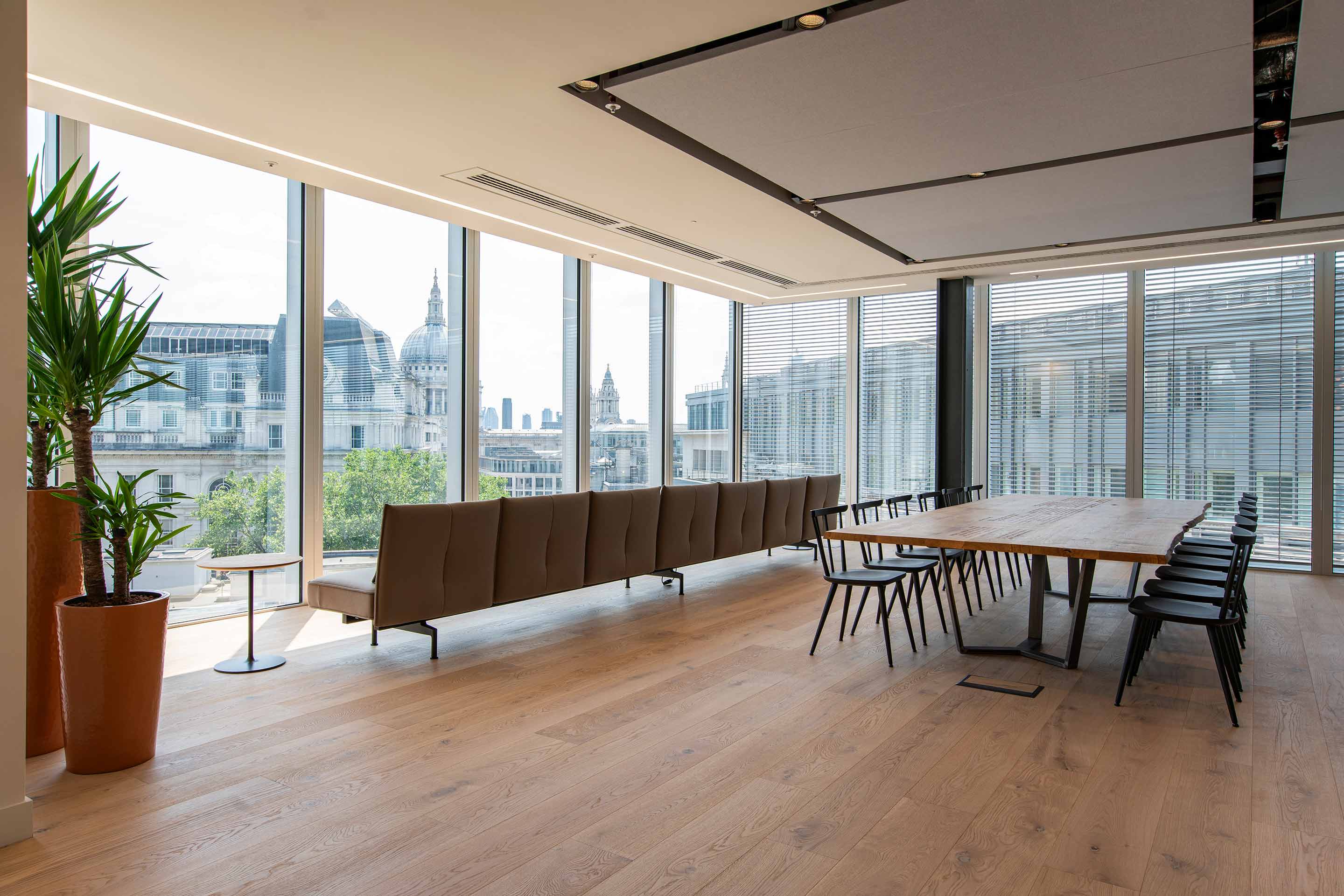
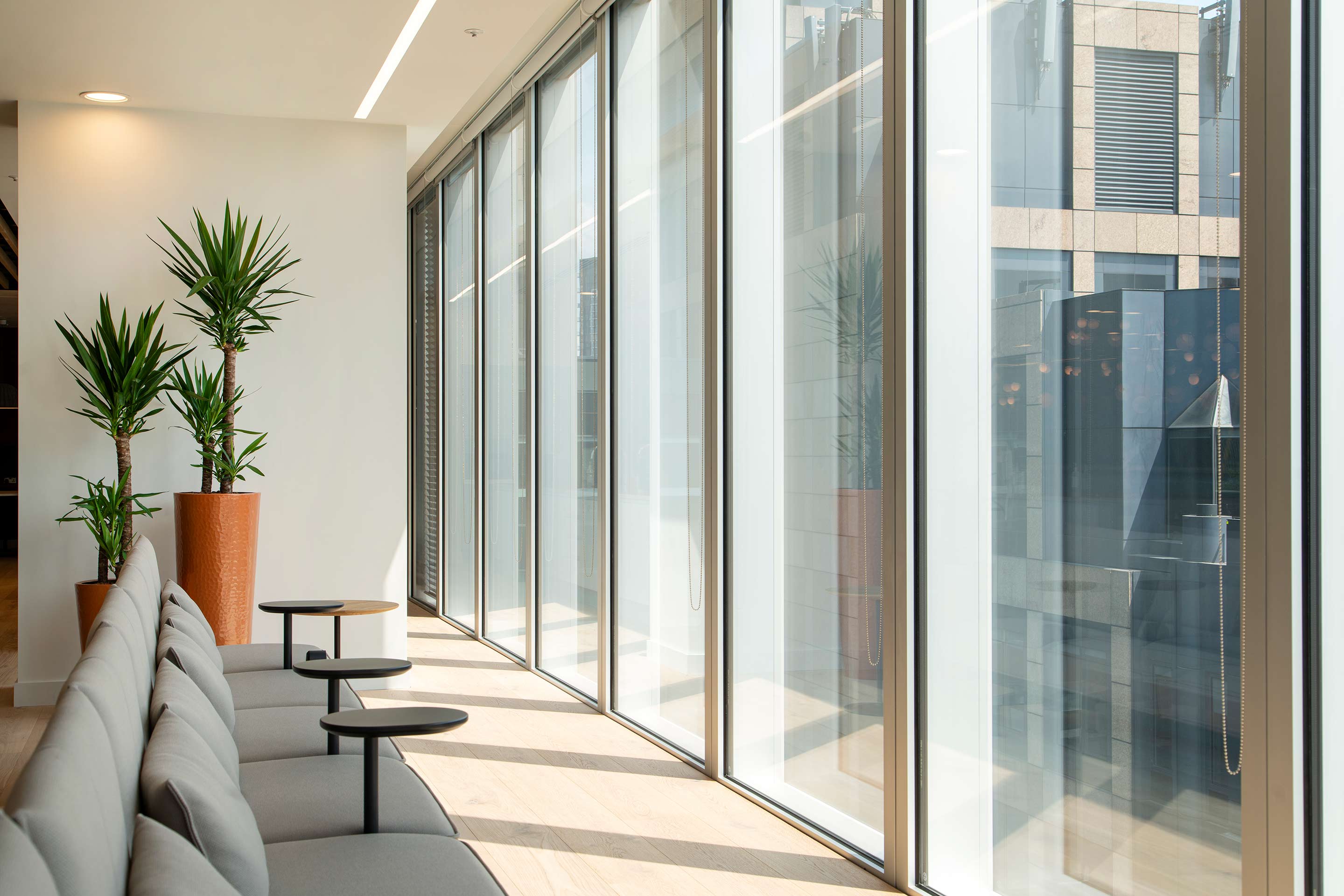
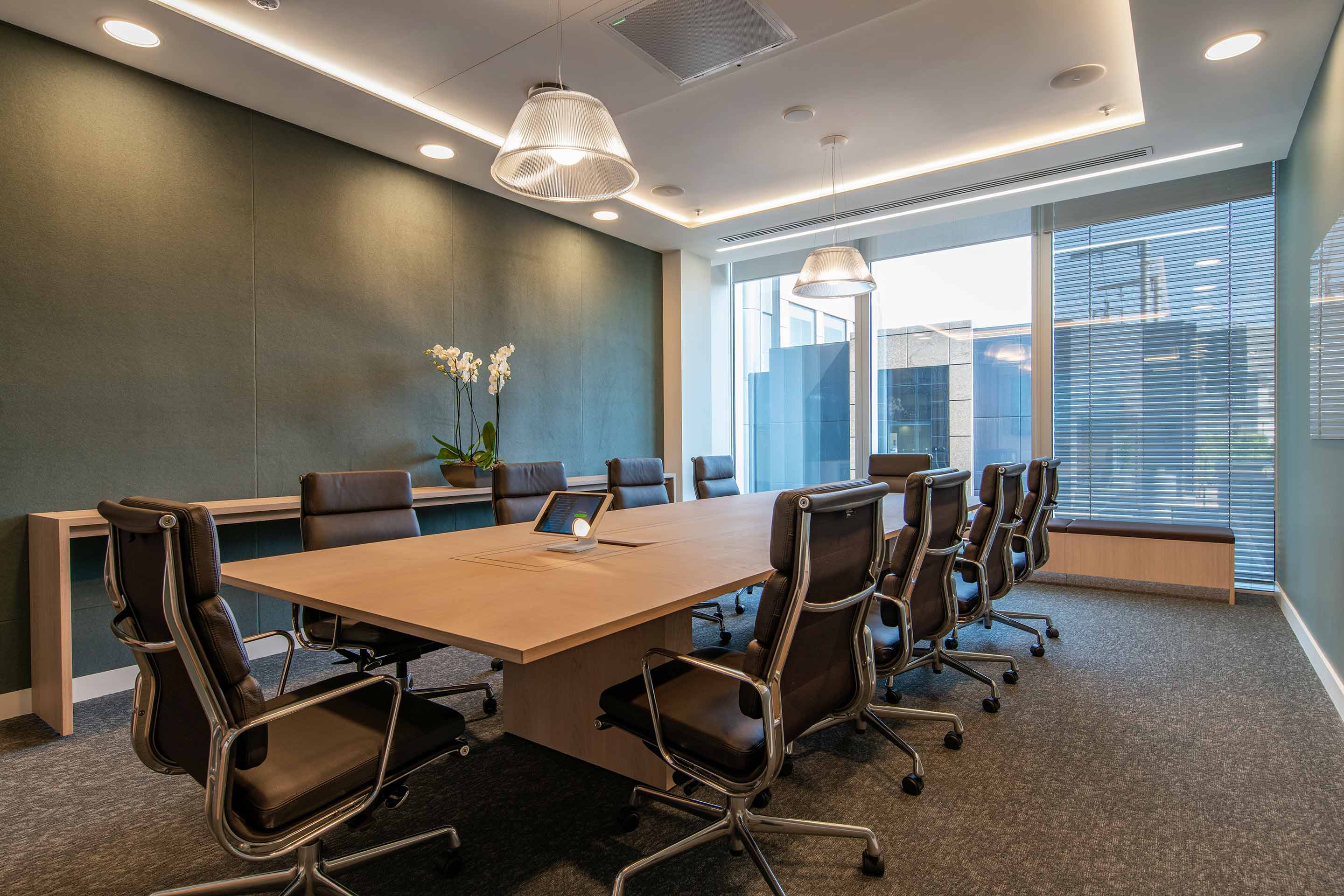

Your workplace holds enormous potential to improve your business performance. Get in touch today, and we will unlock that potential together.