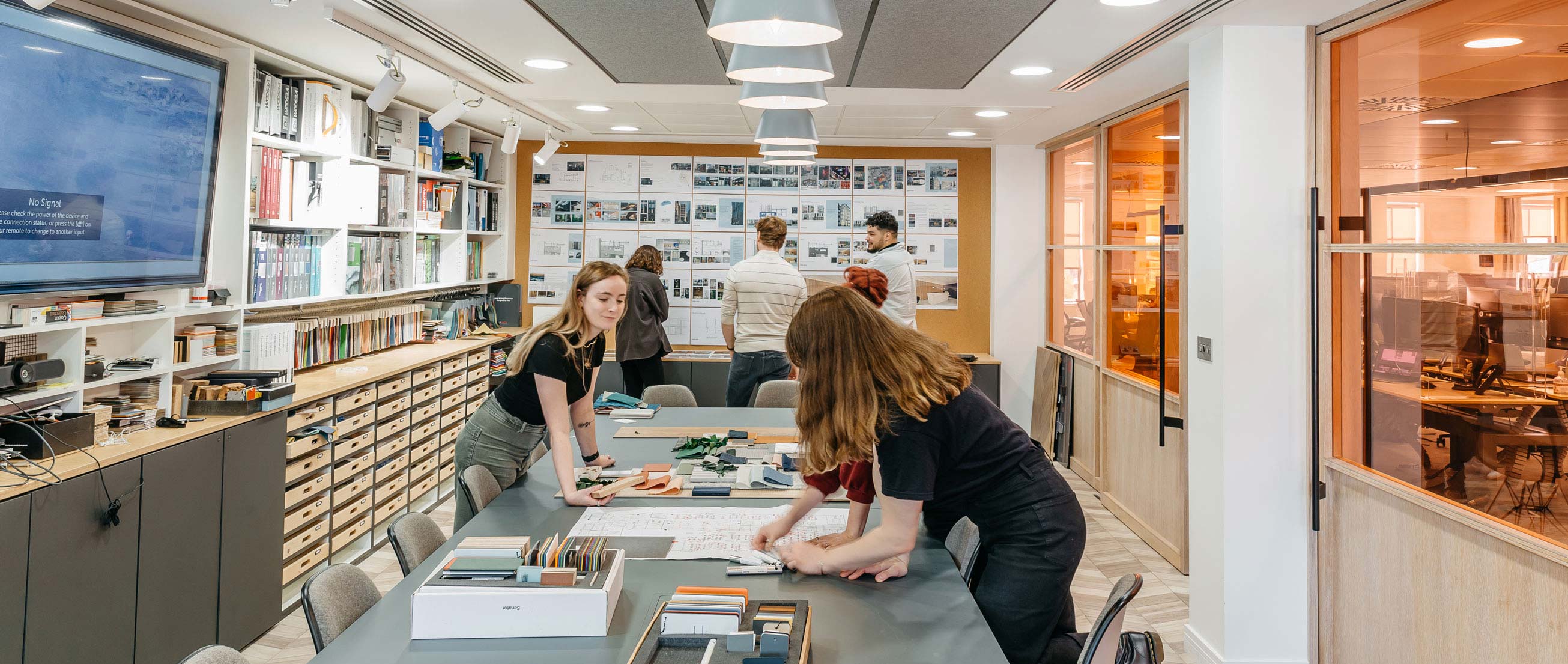
Sign up to our newsletter.
Stay up to date on the latest in workplace design & build. Sign up to our newsletter for useful advice, information and inspiration from the world of workplace.

An office relocation doesn’t come without its challenges, and you may find it hard to know how to get started. Let’s answer some questions that you might typically have when embarking on an office relocation project.
Before choosing to relocate your office, you should be confident about the key objectives you want to achieve in doing so. Knowing your key drivers is integral to the success of the project, ensuring that there is strong business need to move and there are clear advantages for the business and its people. More importantly, you need to evaluate what problems the project might cause that could be harmful to the business and look at how to prevent or overcome them. There should be a clear vision for your new workspace and its purpose, and you should always refer to what you initially set out to achieve. Aside from acting on a lease event, there are some common signals that you should be looking to relocate your workspace:
• Your workspace is too small or too large
• You’re implementing a new working style or business model
• The space doesn’t support plans for growth and expansion
• You want to improve productivity and morale
• You’re investing in talent retention and acquisition
• You want to make a financial saving and improve efficiency
By identifying your needs and goals, you may want to consider if you can achieve these through an office refurbishment project instead.
Working backwards from your vacate date is usually a good way to help build your project programme. As a rough estimate, you can expect 1 week per 1,000 sq. ft of workspace. Additional time will need to be factored in for any mechanical alterations. The exact amount of time it takes to carry out the office relocation process depends entirely on the size of your space and the intricacy of your project. From initial conversations through to project completion, the timescale of the process can vary based on the individual project requirements. Time needs to be factored in for design development, ordering materials and lead times for furniture.
It is never too early to engage with a design and build company during your property search. The sooner you have a design and build company appointed, the more value and advice they can add.
You will need to know how much space you require before viewing properties. The size of your workspace will be dictated by the number of permanent desks, agile working spaces, your budget and how many employees you have. Remember that incorporating a more flexible, agile design into your design will help you to conserve space and save on costs.
To streamline the planning stage, it is important to outline the budget allocated to the relocation project and that all parties are realistic, transparent and in agreement. This means that everyone involved with the project understands the limitations and possibilities involved, and the entire project can be carefully managed and costed at each stage. Consider all your costs as part of a global budget and not just fit-out costs.
This could include but is not limited to:
• Dilapidation costs
• Service charges
• AV and IT
• Move management removals
• Change Management and Workplace Strategy services
Whether you are totally new to office relocation, or you’ve managed multiple projects in the past, partnering with a design and build company early on in your project will provide you with a turn-key solution that keeps your best interests front of mind, taking the stress out of your project.





Your workplace holds enormous potential to improve your business performance. Get in touch today, and we will unlock that potential together.