Start your workplace transformation today.
Your workplace holds enormous potential to improve your business performance. Get in touch today, and we will unlock that potential together.
Argus Media is a leading provider of price assessments, business intelligence and market data for the global energy and commodities markets. The company had undergone consistent growth and wanted a new office which provided extra space for the next chapter of their business.
Argus decided to relocate to 52,000 sq ft of office space in Lacon House as it would bring the whole company together to explore new ways of working which would help build on its strong culture and maximise opportunities for collaboration and communication.
By combining staff into the same office space, Argus can build on its strong culture and actively cultivate the ideal environment for staff to work in. Relocating to a larger office space has allowed for facilities such as a gym and a games room to be added to the office, requests driven by the staff who were brought on the journey during the initial engagement and workplace consultancy phase. The addition of a variety of meeting spaces throughout the office has helped Argus adopt smart working principles and made a big impact to the way staff work. By introducing an impressive front of house space with a range of meeting spaces, Argus can now host important meetings, seminars and training in its own office and effectively showcase the business and culture.
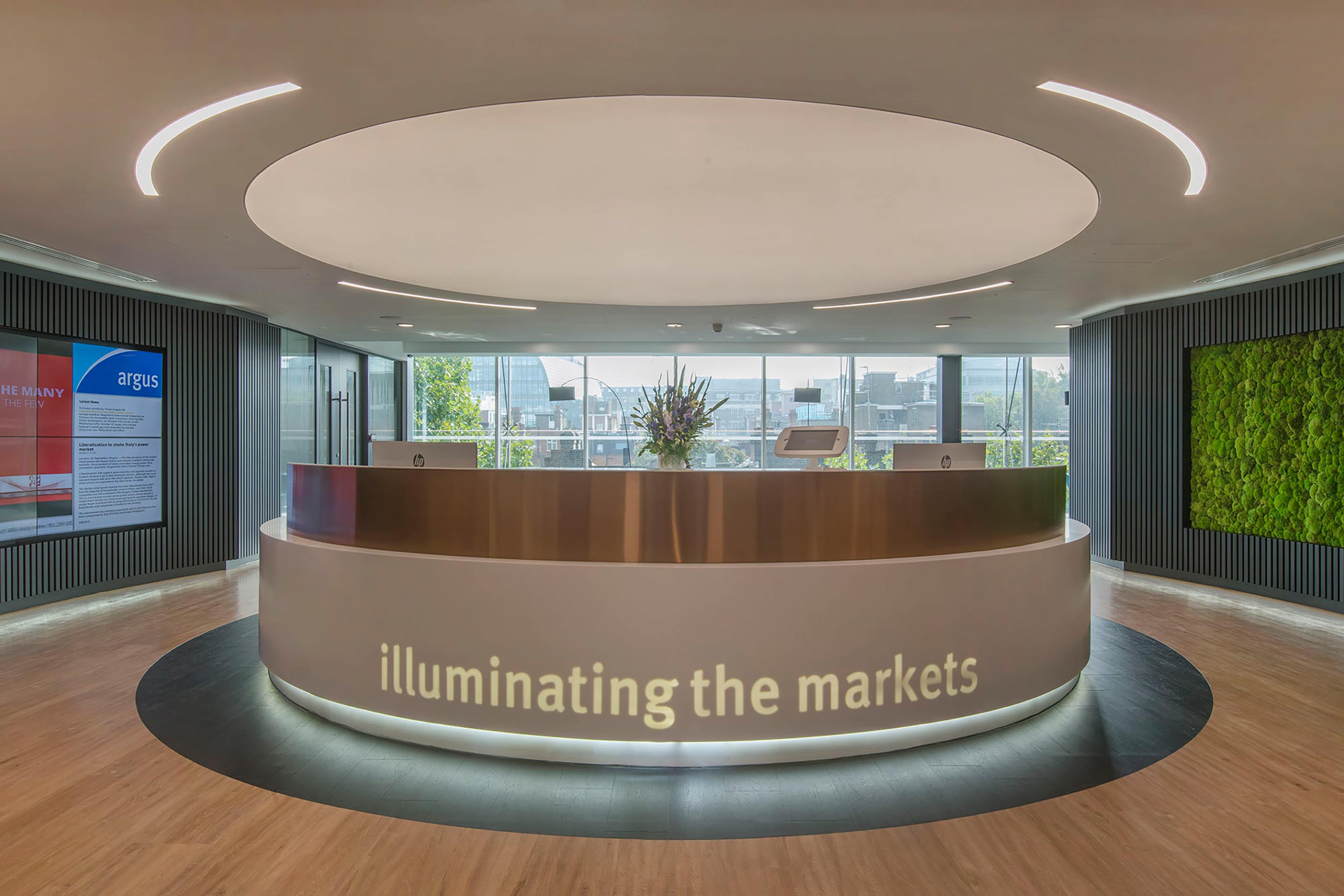
With staff situated all over the world, excellent communication and high-quality conferencing facilities were an essential part of the office design. AV systems are located throughout the office and, in the Agora, there are repeater screens and a new sound system, so information can be streamed and shared to everyone. The video wall in reception allows Argus to stream news to both staff and guests as they walk past.


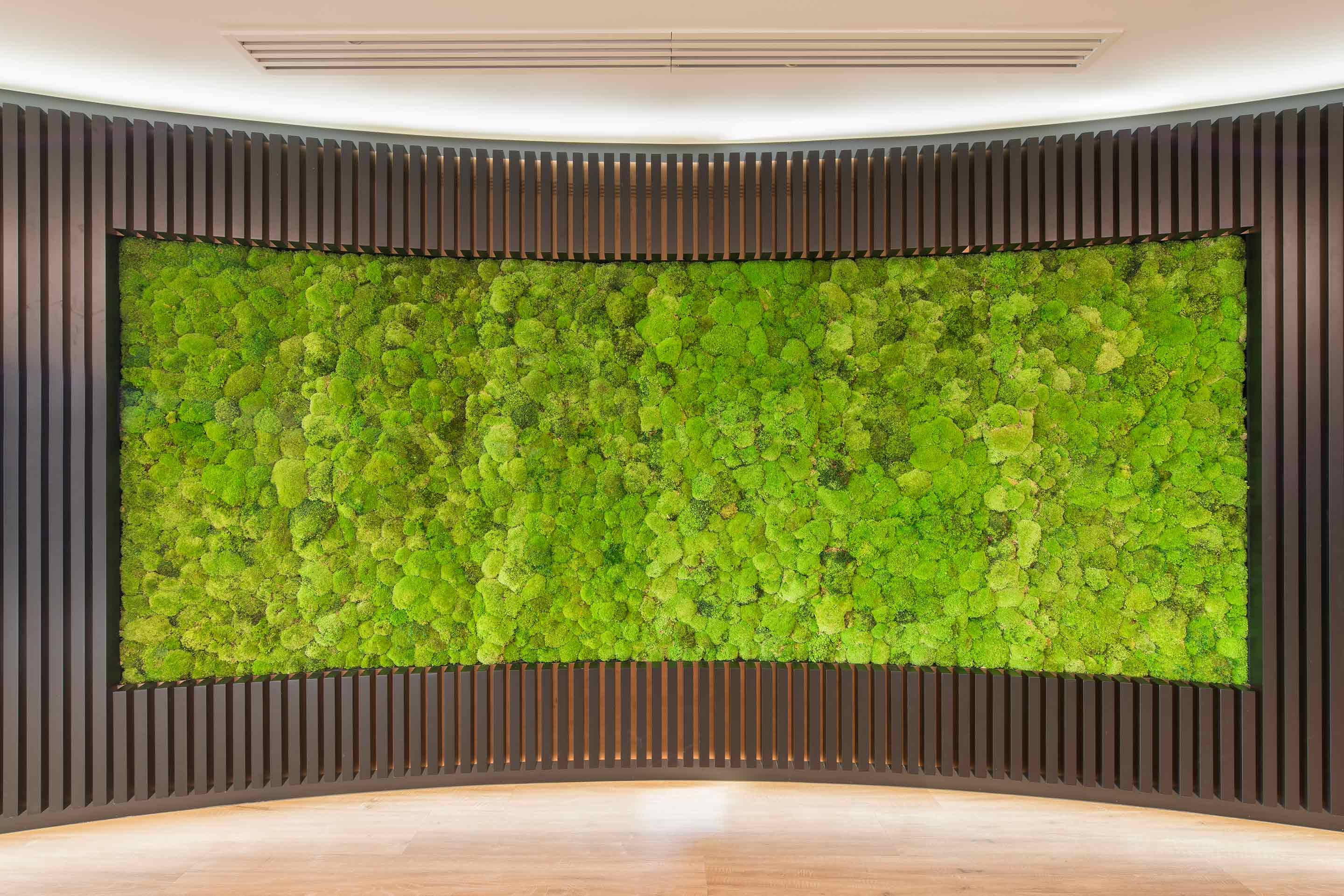
Inspired by Ancient Greece, the concept behind the Argus Agora was to centralise the main facilities of the office and bring the main tea points and breakout spaces into the middle. By building the Agora, we created a physical space that unites staff and supports teamwork and communication.
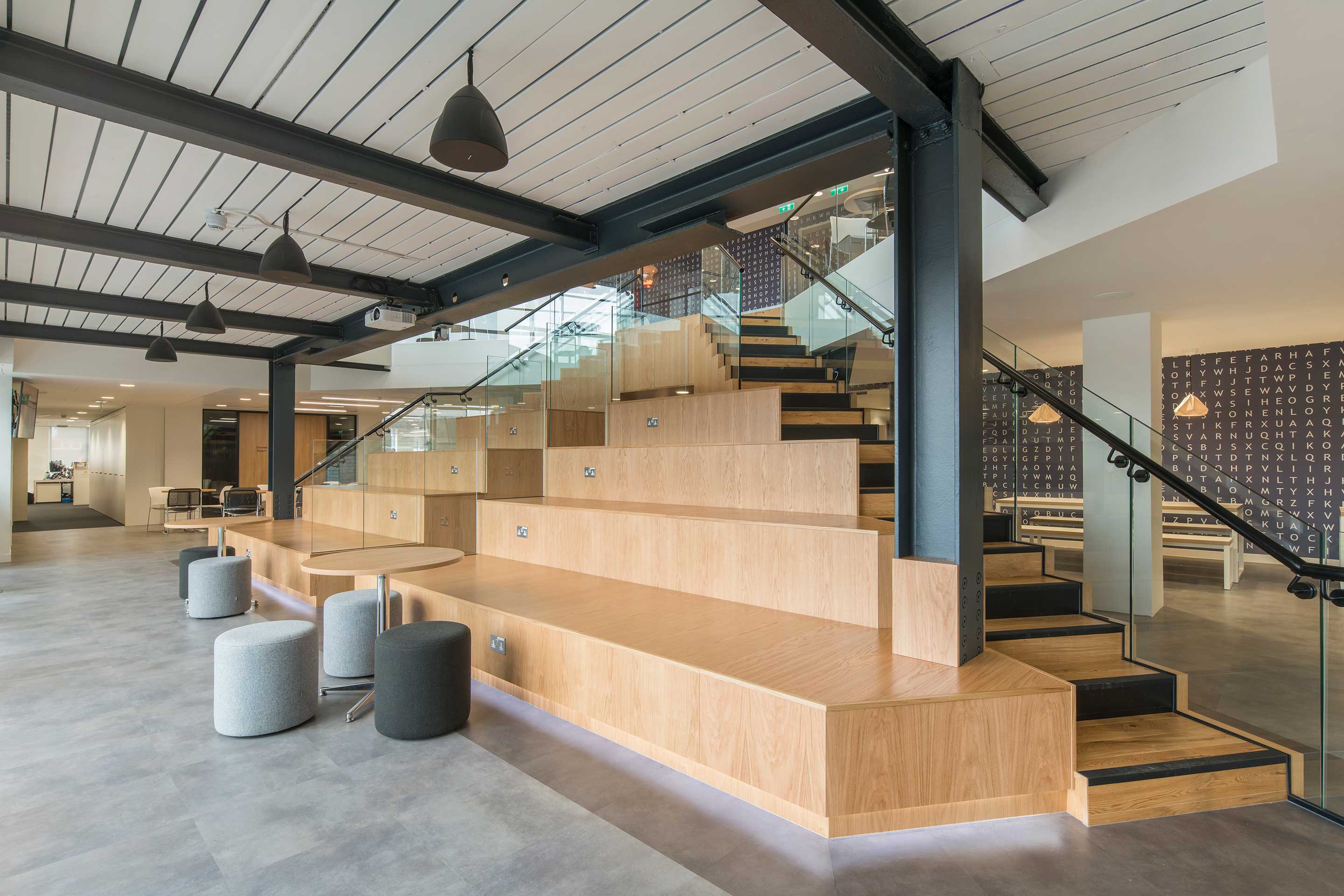
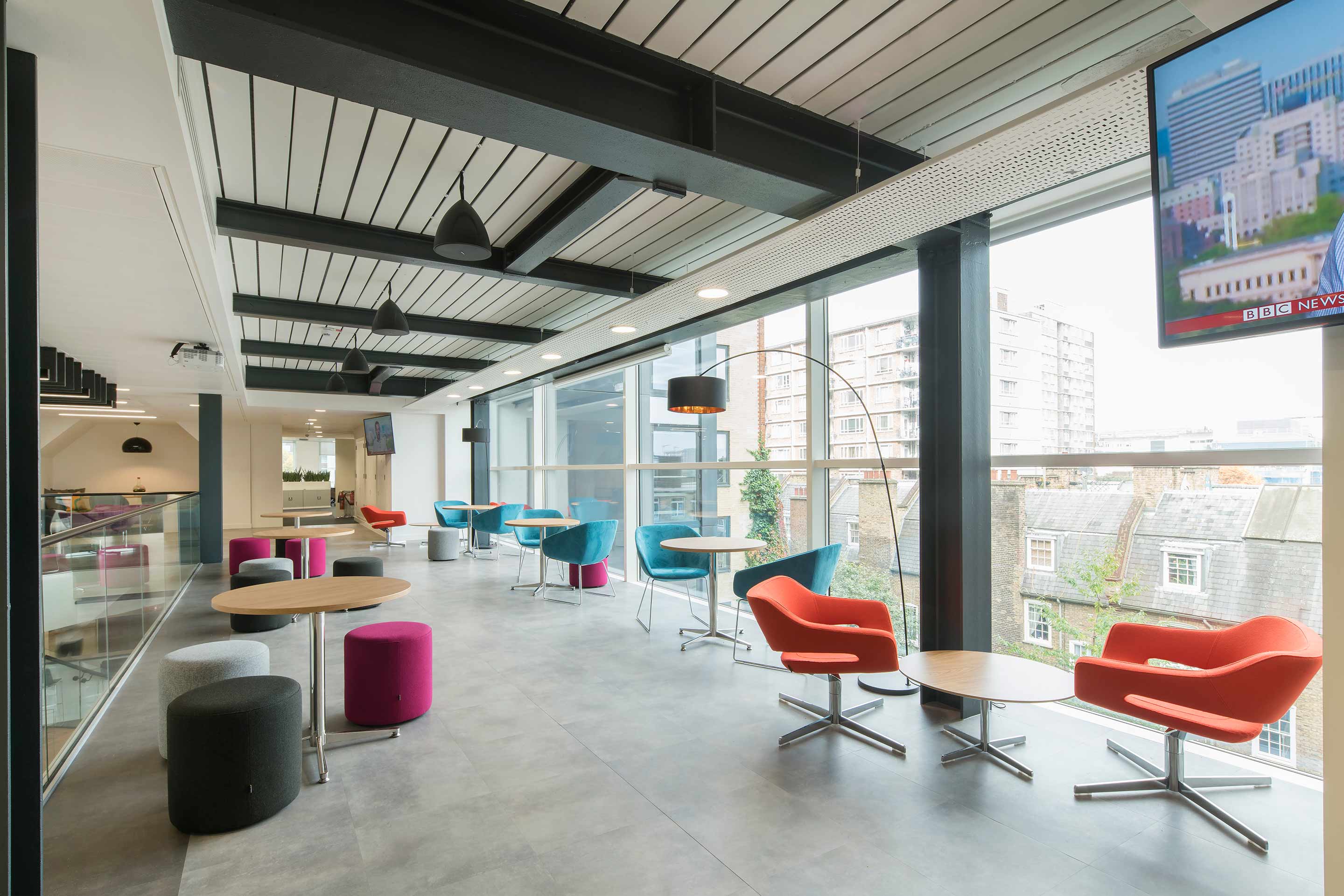
The bleacher seating and central presentation space in the Agora is surrounded by the communal spaces and filled with natural light from the floor to ceiling windows to energise the open space and help staff feel relaxed and inspired in this social hub. The Agora also acts as a connecting staircase between the two floors but ultimately serves as a hybrid space which gives Argus a natural platform for boosting communication between staff including company-wide updates.
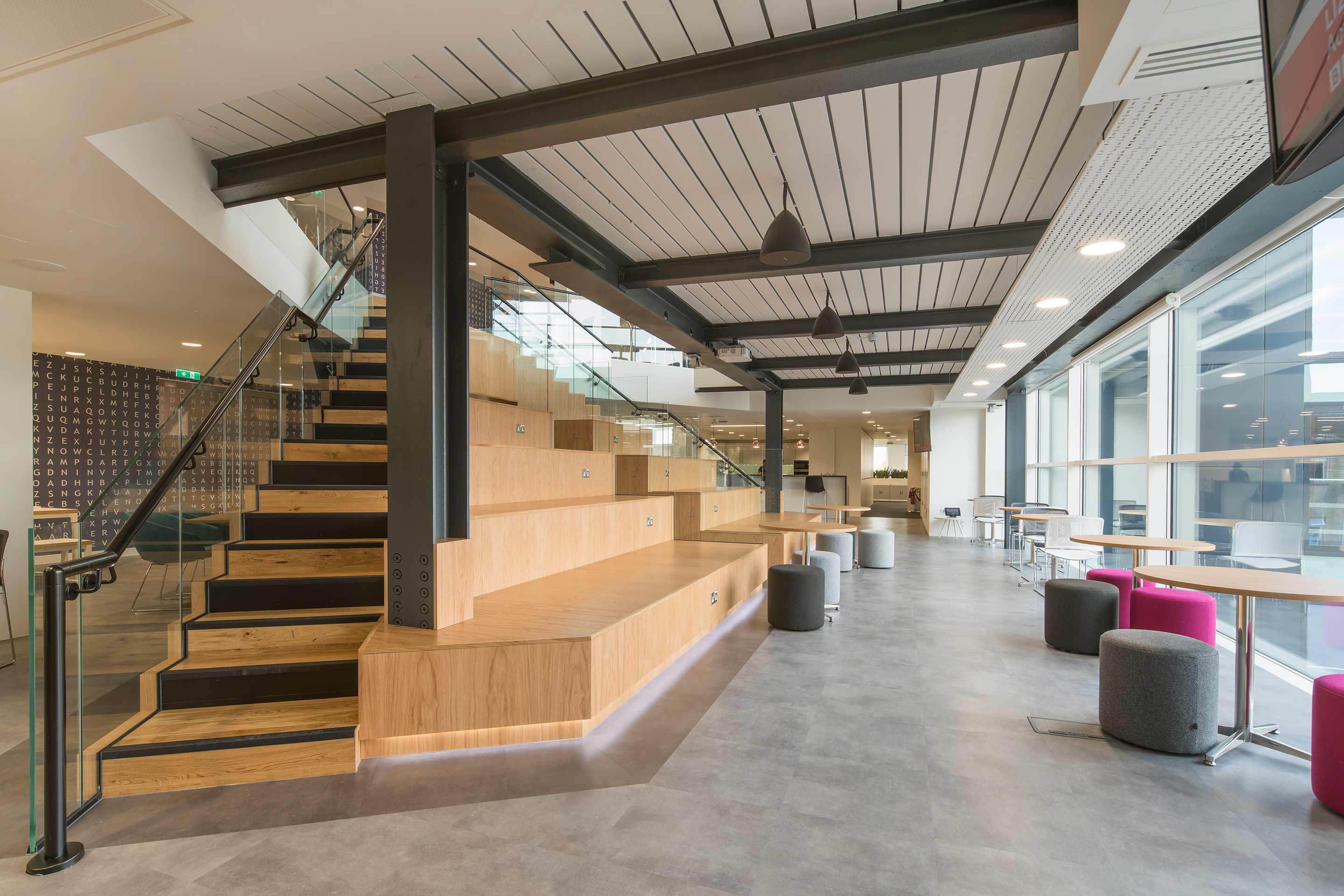



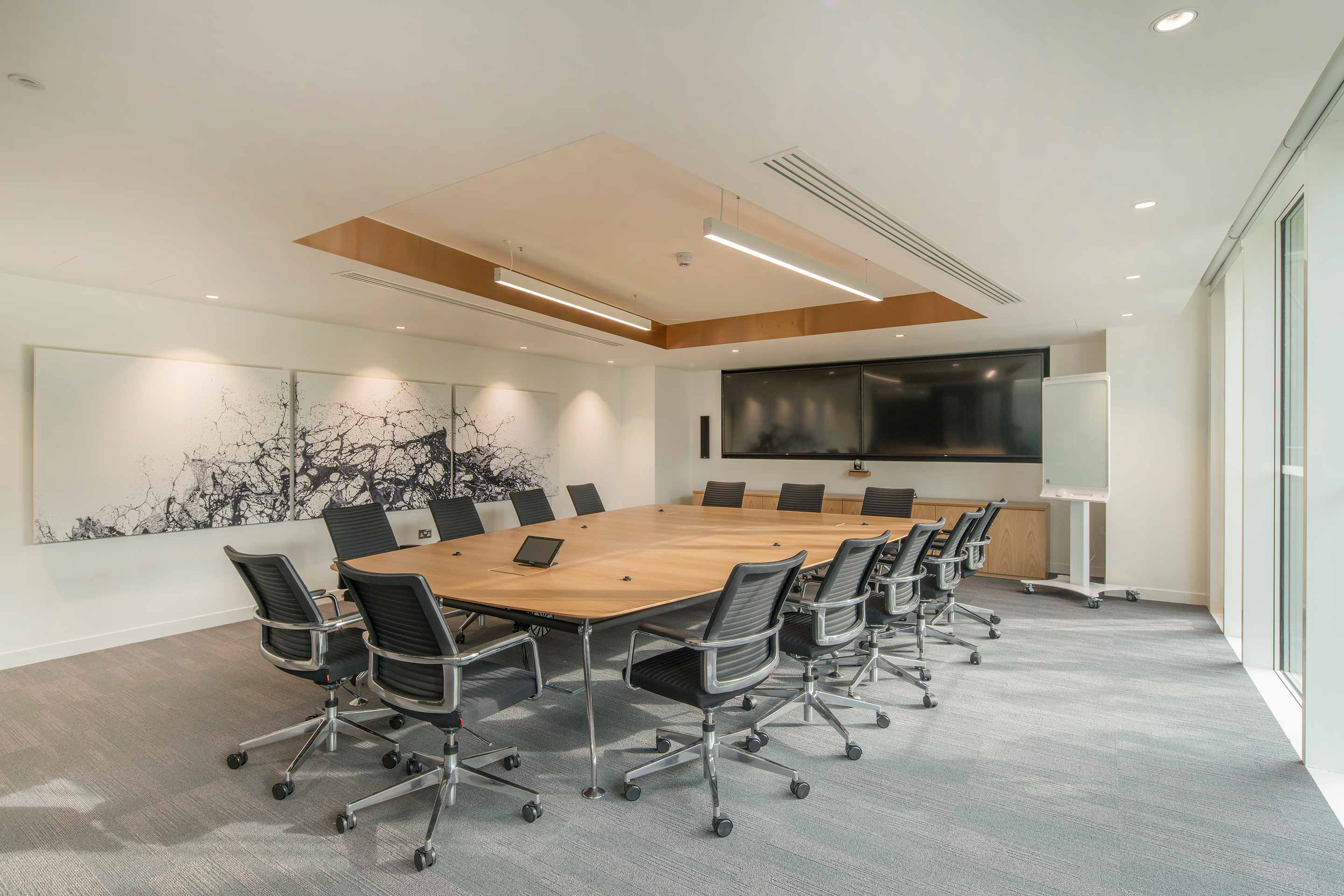


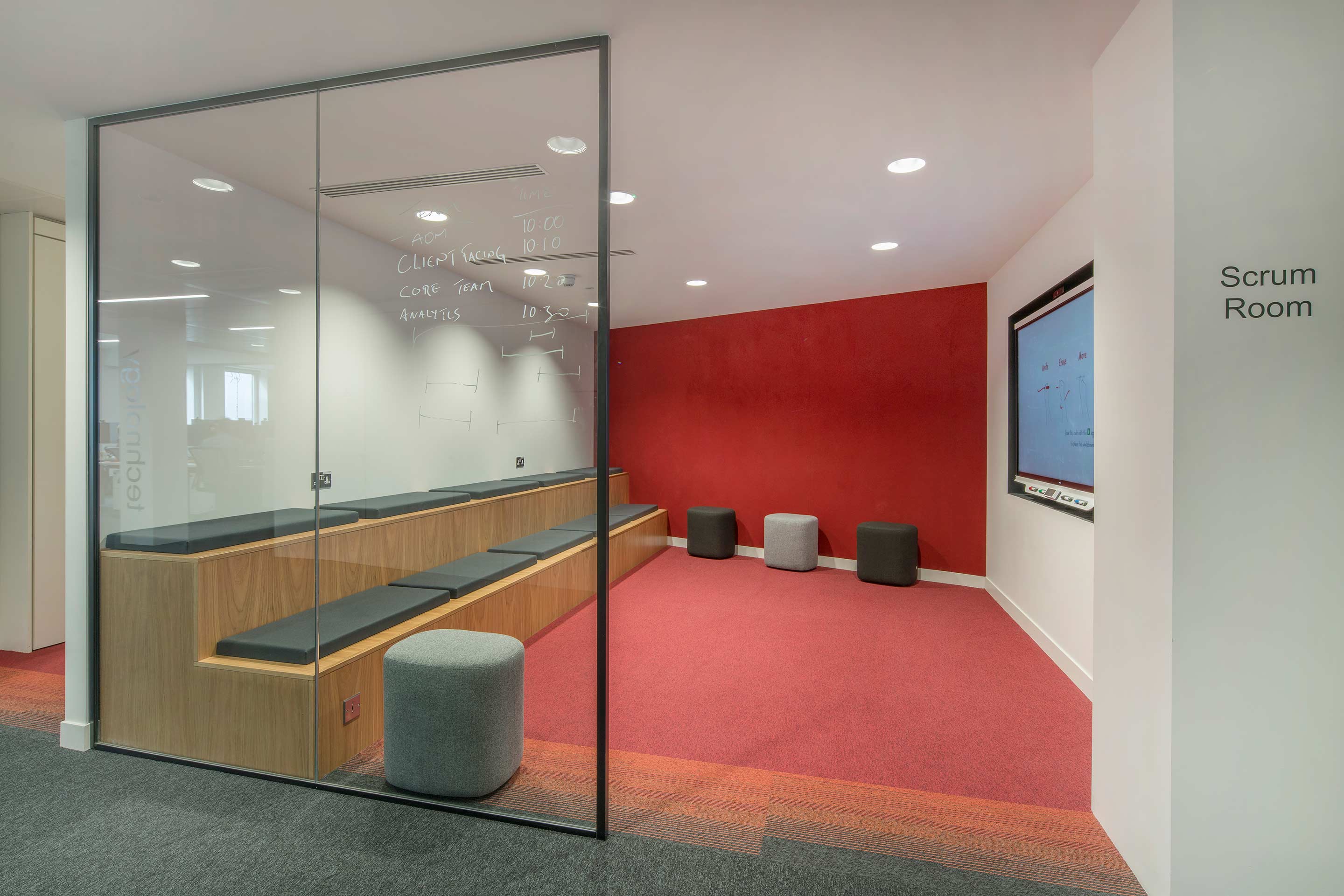

Your workplace holds enormous potential to improve your business performance. Get in touch today, and we will unlock that potential together.